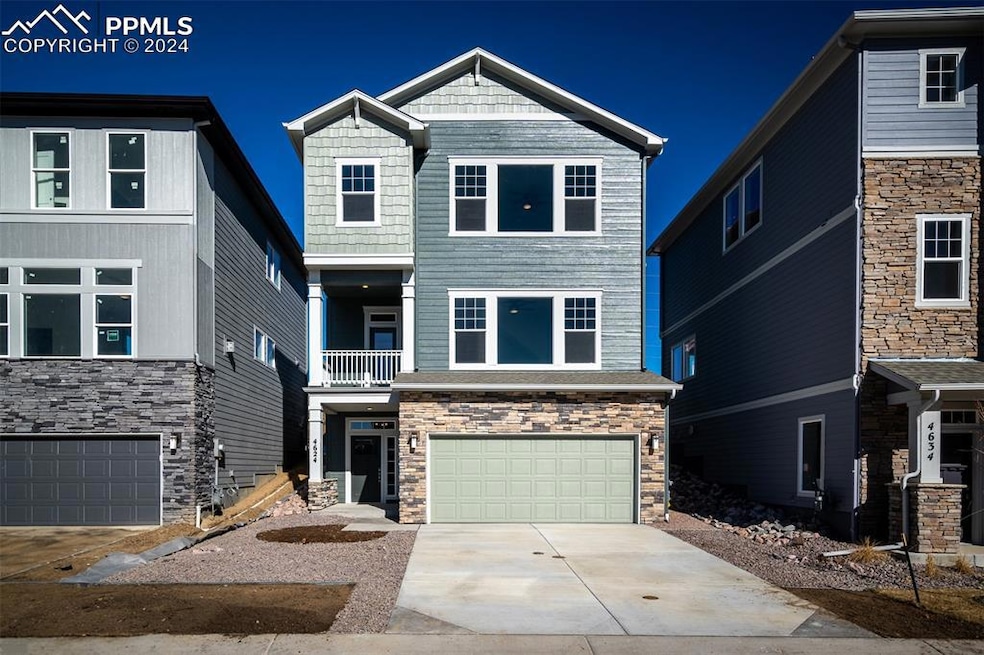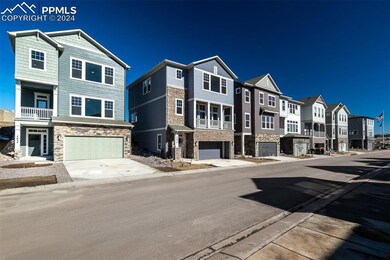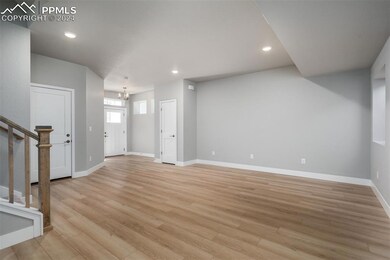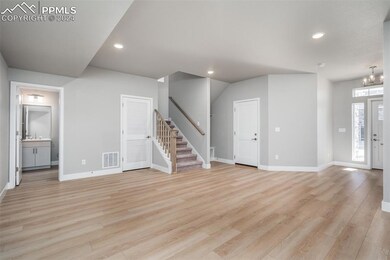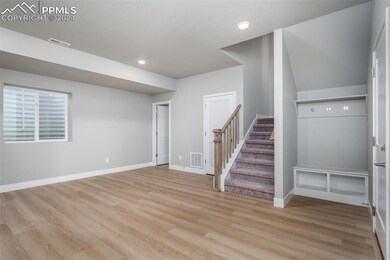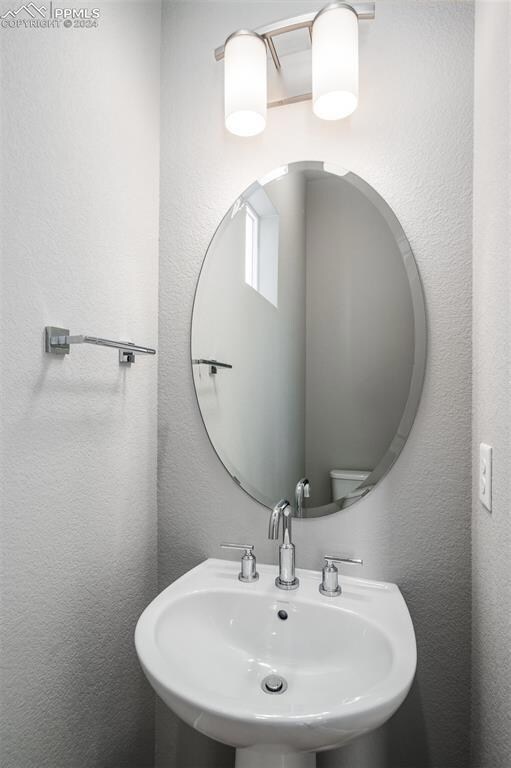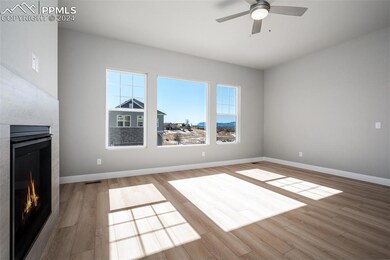
4624 Peak Crest View Colorado Springs, CO 80918
Norwood NeighborhoodHighlights
- New Construction
- Property is near a park
- 2 Car Attached Garage
- Gated Community
- Hiking Trails
- Park
About This Home
As of December 2024Introducing the Bryanwood new build floorplan! —an exquisite design crafted to elevate your everyday living and create an ideal space for entertaining or your growing family. Walking through the entryway, you'll find a welcoming space that can be tailored to fit your family's unique needs. The main level area offers flexibility for a specialized room to match your lifestyle. Walking upstairs you'll find the heart of the home is the luxurious kitchen, seamlessly blending style and functionality within an open-concept layout that flows into bright dining and living areas with a fireplace waiting to be enjoyed. As you continue to the upper level, the primary bedroom boasts a generous walk-in closet and a contemporary ensuite bathroom, providing a peaceful escape for relaxation. Additionally, the upstairs bedrooms and a full bathroom ensure everyone has their own comfortable space to unwind at the end of each day. This HERS-rated home in Trailside at Cottonwood Creek features extra storage, thoughtful design elements, and energy-efficient amenities. Also, conveniently located in the highly-regarded Academy D-20 school district and nearby trails for outdoor adventures and exploring. Don't miss out on the opportunity to experience this remarkable home that blends comfort, style, and convenience in a highly sought-after location. Don't settle for less and make this house your home!
Last Agent to Sell the Property
Real Broker, LLC DBA Real Brokerage Phone: 719-600-1515 Listed on: 09/03/2024
Home Details
Home Type
- Single Family
Est. Annual Taxes
- $786
Year Built
- Built in 2023 | New Construction
Lot Details
- 2,940 Sq Ft Lot
- Back Yard Fenced
- Landscaped
HOA Fees
- $250 Monthly HOA Fees
Parking
- 2 Car Attached Garage
- Garage Door Opener
- Driveway
Home Design
- Slab Foundation
- Shingle Roof
Interior Spaces
- 2,501 Sq Ft Home
- 3-Story Property
- Ceiling Fan
- Gas Fireplace
Kitchen
- Plumbed For Gas In Kitchen
- Microwave
- Dishwasher
- Disposal
Bedrooms and Bathrooms
- 3 Bedrooms
Location
- Property is near a park
- Property near a hospital
- Property is near schools
- Property is near shops
Utilities
- Forced Air Heating and Cooling System
- Heating System Uses Natural Gas
Community Details
Overview
- Association fees include snow removal, trash removal
- Built by David Weekley Homes
- Bryanwood
Recreation
- Park
- Hiking Trails
- Trails
Security
- Gated Community
Ownership History
Purchase Details
Home Financials for this Owner
Home Financials are based on the most recent Mortgage that was taken out on this home.Purchase Details
Similar Homes in Colorado Springs, CO
Home Values in the Area
Average Home Value in this Area
Purchase History
| Date | Type | Sale Price | Title Company |
|---|---|---|---|
| Special Warranty Deed | $505,373 | Land Title Guarantee Company | |
| Special Warranty Deed | $1,017,215 | Land Title |
Mortgage History
| Date | Status | Loan Amount | Loan Type |
|---|---|---|---|
| Open | $480,104 | New Conventional |
Property History
| Date | Event | Price | Change | Sq Ft Price |
|---|---|---|---|---|
| 12/31/2024 12/31/24 | Sold | $505,373 | -1.9% | $202 / Sq Ft |
| 11/29/2024 11/29/24 | Off Market | $515,373 | -- | -- |
| 11/02/2024 11/02/24 | Price Changed | $515,373 | -1.9% | $206 / Sq Ft |
| 10/05/2024 10/05/24 | Price Changed | $525,373 | -3.1% | $210 / Sq Ft |
| 09/20/2024 09/20/24 | Price Changed | $542,373 | -2.3% | $217 / Sq Ft |
| 09/05/2024 09/05/24 | Price Changed | $555,000 | -0.4% | $222 / Sq Ft |
| 09/03/2024 09/03/24 | For Sale | $557,108 | -- | $223 / Sq Ft |
Tax History Compared to Growth
Tax History
| Year | Tax Paid | Tax Assessment Tax Assessment Total Assessment is a certain percentage of the fair market value that is determined by local assessors to be the total taxable value of land and additions on the property. | Land | Improvement |
|---|---|---|---|---|
| 2024 | $964 | $32,170 | $4,420 | $27,750 |
| 2023 | $964 | $32,170 | $32,170 | -- |
| 2022 | $786 | $11,210 | $11,210 | $0 |
| 2021 | $253 | $3,360 | $3,360 | $0 |
| 2020 | $169 | $2,090 | $2,090 | $0 |
Agents Affiliated with this Home
-
Molly Kynor
M
Seller's Agent in 2024
Molly Kynor
Real Broker, LLC DBA Real
(719) 250-2612
1 in this area
2 Total Sales
-
Kim Bourgois
K
Seller Co-Listing Agent in 2024
Kim Bourgois
Exp Realty LLC
(719) 291-3168
2 in this area
126 Total Sales
-
Kevin Bond

Buyer's Agent in 2024
Kevin Bond
RE/MAX
4 in this area
29 Total Sales
Map
Source: Pikes Peak REALTOR® Services
MLS Number: 1496782
APN: 63111-14-009
- 4685 Peak Crest View
- 4614 Peak Crest View
- 4694 Peak Crest View
- 4694 Peak Crest View
- 4694 Peak Crest View
- 4694 Peak Crest View
- 4694 Peak Crest View
- 4694 Peak Crest View
- 4574 Peak Crest View
- 4605 Peak Crest View
- 4595 Peak Crest View
- 4585 Peak Crest View
- 4575 Peak Crest View
- 4564 Peak Crest View
- 4485 Peak Crest View
- 4435 Peak Crest View
- 6938 Big Timber Dr
- 6877 Adamo Ct
- 6827 Adamo Ct
- 6830 Shimmering Moon Ln
