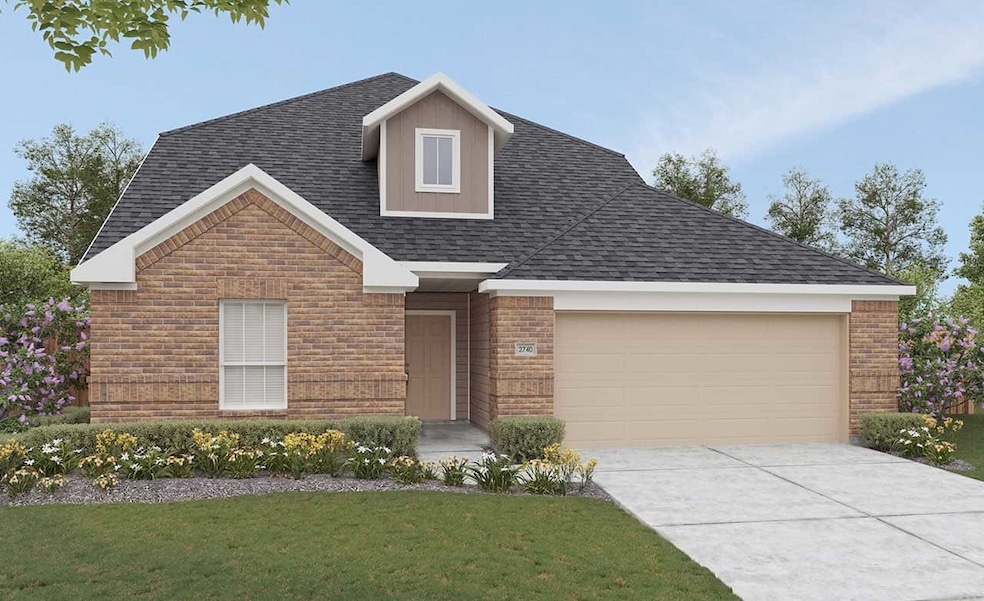
Estimated payment $2,283/month
Highlights
- Under Construction
- Deck
- High Ceiling
- Home Energy Rating Service (HERS) Rated Property
- Traditional Architecture
- Granite Countertops
About This Home
Live the ultimate resort-style lifestyle at Sunterra in Katy, TX, a master-planned community offering unparalleled amenities and scenic beauty! With a lazy river, resort-style pool, and the future Crystal Lagoon, residents enjoy endless recreation, all just moments from top-rated schools, shopping, and dining. This NEW Construction 2-story Meyerson plan features 5 bedroom, 3 baths, with a study & upstairs game room. The kitchen is open & bright featuring 42" cabinets, sleek granite countertops & laminate flooring in all main areas. Fall in love with the luxurious primary suite which offers double sinks, a spacious walk-in shower, & oversized walk-in closet. Enjoy your private backyard complete with full sod, a sprinkler system & covered patio! Home is estimated to be completed in October 2025!
Home Details
Home Type
- Single Family
Est. Annual Taxes
- $878
Year Built
- Built in 2025 | Under Construction
Lot Details
- 8,847 Sq Ft Lot
- Cul-De-Sac
- South Facing Home
- Back Yard Fenced
- Sprinkler System
HOA Fees
- $67 Monthly HOA Fees
Parking
- 2 Car Attached Garage
Home Design
- Traditional Architecture
- Brick Exterior Construction
- Slab Foundation
- Composition Roof
- Wood Siding
Interior Spaces
- 2,824 Sq Ft Home
- 2-Story Property
- High Ceiling
- Ceiling Fan
- Insulated Doors
- Formal Entry
- Family Room Off Kitchen
- Living Room
- Breakfast Room
- Open Floorplan
- Home Office
- Game Room
- Utility Room
- Washer and Electric Dryer Hookup
Kitchen
- Walk-In Pantry
- Gas Oven
- Gas Range
- Microwave
- Dishwasher
- Kitchen Island
- Granite Countertops
- Disposal
Flooring
- Carpet
- Laminate
- Tile
Bedrooms and Bathrooms
- 5 Bedrooms
- 3 Full Bathrooms
- Double Vanity
- Bathtub with Shower
Home Security
- Prewired Security
- Fire and Smoke Detector
Eco-Friendly Details
- Home Energy Rating Service (HERS) Rated Property
- ENERGY STAR Qualified Appliances
- Energy-Efficient Windows with Low Emissivity
- Energy-Efficient HVAC
- Energy-Efficient Lighting
- Energy-Efficient Insulation
- Energy-Efficient Doors
- Energy-Efficient Thermostat
- Ventilation
Outdoor Features
- Deck
- Covered Patio or Porch
Schools
- Royal Elementary School
- Royal Junior High School
- Royal High School
Utilities
- Central Heating and Cooling System
- Heating System Uses Gas
- Programmable Thermostat
Community Details
Overview
- Association fees include clubhouse, ground maintenance, recreation facilities
- Principal Management Company Association, Phone Number (832) 243-1900
- Built by Brightland Homes
- Sunterra Subdivision
Recreation
- Community Pool
Map
Home Values in the Area
Average Home Value in this Area
Tax History
| Year | Tax Paid | Tax Assessment Tax Assessment Total Assessment is a certain percentage of the fair market value that is determined by local assessors to be the total taxable value of land and additions on the property. | Land | Improvement |
|---|---|---|---|---|
| 2024 | $878 | $58,500 | $58,500 | -- |
| 2023 | $878 | $49,890 | $49,890 | -- |
Property History
| Date | Event | Price | Change | Sq Ft Price |
|---|---|---|---|---|
| 08/15/2025 08/15/25 | Sold | -- | -- | -- |
| 08/12/2025 08/12/25 | Off Market | -- | -- | -- |
| 07/30/2025 07/30/25 | For Sale | $393,990 | -- | $140 / Sq Ft |
Similar Homes in Katy, TX
Source: Houston Association of REALTORS®
MLS Number: 27477775
APN: 268039
- 4620 Peony Green Dr
- 4628 Peony Green Dr
- 4625 Peony Green Dr
- 4605 Peony Green Dr
- 5004 Steady Breeze Dr
- 5008 Steady Breeze Dr
- 5005 Steady Breeze Dr
- 5013 Steady Breeze Dr
- 5017 Steady Breeze Dr
- 5020 Steady Breeze Dr
- 5021 Steady Breeze Dr
- 5028 Steady Breeze Dr
- 3057 Brizzo Beach Ln
- 3068 Dylan Skyland Dr
- 3060 Dylan Skyland Dr
- 3048 Dylan Skyland Dr
- 3076 Dylan Skyland Dr
- 3004 Sun Spirit Ln
- 3080 Dylan Skyland Key
- 5033 Steady Breeze Dr






