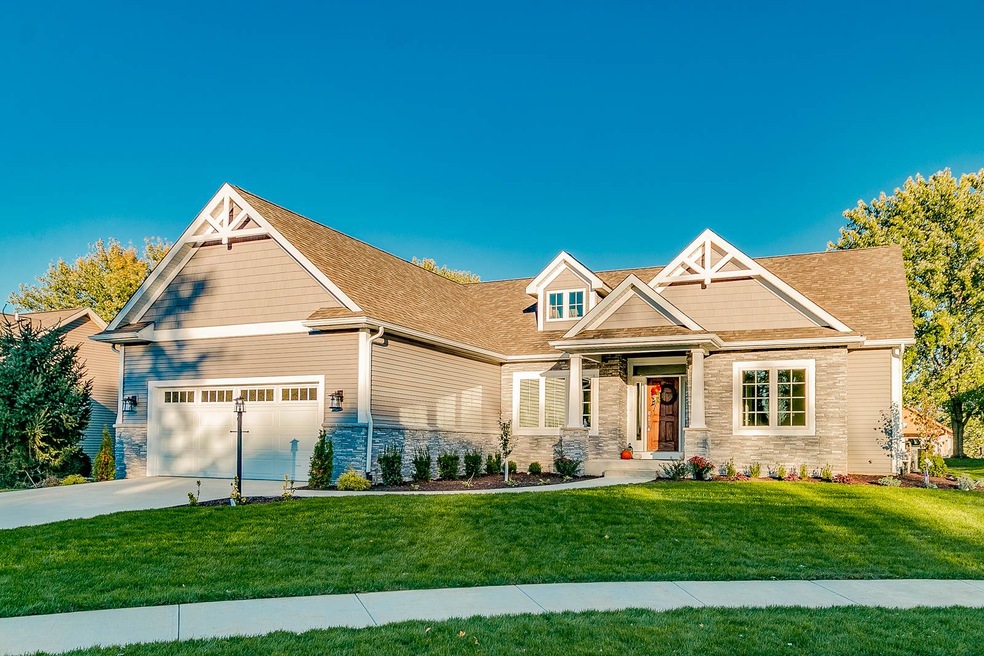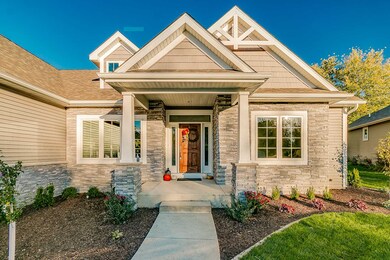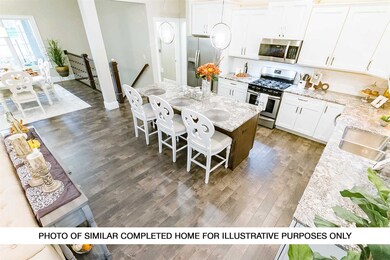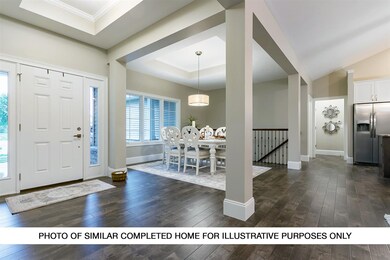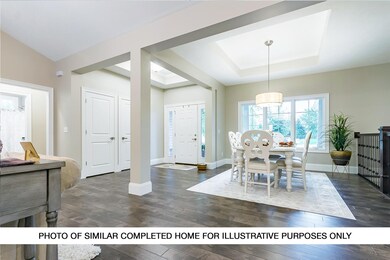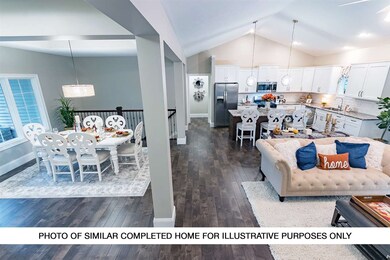
4624 Pier Ct Unit Lot 81 South Bend, IN 46628
Estimated Value: $452,000 - $518,000
Highlights
- Basketball Court
- Open Floorplan
- Craftsman Architecture
- Primary Bedroom Suite
- Lake Property
- Vaulted Ceiling
About This Home
As of February 2019Parochial schools and New Prairie School of Choice make this an ideal location! Recently Completed and beautifully designed 1,788 square foot quality-built with open concept split floor plan. Opt in or opt out of comprehensive Villa Maintenance program at $140/month. This 3 bedroom, 2 bath, two-car garage home has all the amenities you need including 9-foot sidewalls, cathedral ceilings, full basement, first-floor laundry room, luxury vinyl plank flooring, and updated base moldings and casings throughout. An inviting two-tone kitchen includes an island with breakfast bar, granite countertops, stainless steel appliances. The dining area features tray ceilings with crown molding. A beautiful stone fireplace with a custom millwork mantel makes the living room warm and inviting. The master bedroom includes an en-suite bathroom with double vanity, walk-in shower, private water closet, and spacious walk-in closets. Enjoy the outdoors with a 9-foot sliding glass door and upgraded weather-shield wood windows opening onto a large patio that overlooks a sizable backyard. The private setting in a quiet, maintenance-free community will fit many different lifestyles. Full landscape package includes sodded front and side yards and irrigation system. *Photos used are from a similar home.
Home Details
Home Type
- Single Family
Est. Annual Taxes
- $3,960
Year Built
- Built in 2018
Lot Details
- 0.32 Acre Lot
- Lot Dimensions are 96x134x84x178
- Backs to Open Ground
- Cul-De-Sac
- Landscaped
- Irrigation
HOA Fees
- $34 Monthly HOA Fees
Parking
- 2 Car Attached Garage
- Garage Door Opener
- Driveway
Home Design
- Craftsman Architecture
- Ranch Style House
- Poured Concrete
- Shingle Roof
- Asphalt Roof
- Masonry Siding
- Masonry
- Vinyl Construction Material
Interior Spaces
- Open Floorplan
- Tray Ceiling
- Vaulted Ceiling
- Ceiling Fan
- Entrance Foyer
- Great Room
- Living Room with Fireplace
- Unfinished Basement
- Basement Fills Entire Space Under The House
- Fire and Smoke Detector
Kitchen
- Eat-In Kitchen
- Kitchen Island
- Stone Countertops
- Utility Sink
- Disposal
Flooring
- Carpet
- Laminate
- Tile
Bedrooms and Bathrooms
- 3 Bedrooms
- Primary Bedroom Suite
- Split Bedroom Floorplan
- Walk-In Closet
- 2 Full Bathrooms
- Double Vanity
- Bathtub with Shower
- Separate Shower
Laundry
- Laundry on main level
- Washer Hookup
Eco-Friendly Details
- Energy-Efficient Appliances
- Energy-Efficient Windows
- Energy-Efficient HVAC
- Energy-Efficient Lighting
Outdoor Features
- Lake Property
- Basketball Court
- Patio
- Porch
Location
- Suburban Location
Schools
- Warren Elementary School
- Dickinson Middle School
- Washington High School
Utilities
- Forced Air Heating and Cooling System
- Heating System Uses Gas
- ENERGY STAR Qualified Water Heater
Community Details
- $140 Other Monthly Fees
- Built by Capstone Building & Remodeling | Taelman Custom Homes
- Lake Blackthorn Villas Subdivision
Listing and Financial Details
- Assessor Parcel Number 71-03-18-378-007.000-009
Ownership History
Purchase Details
Home Financials for this Owner
Home Financials are based on the most recent Mortgage that was taken out on this home.Similar Homes in South Bend, IN
Home Values in the Area
Average Home Value in this Area
Purchase History
| Date | Buyer | Sale Price | Title Company |
|---|---|---|---|
| Rie Irwin Michael | -- | Metropolitan Title |
Mortgage History
| Date | Status | Borrower | Loan Amount |
|---|---|---|---|
| Open | Irwin Michael | $60,000 | |
| Open | Irwin Michael | $130,000 | |
| Open | Irwin Michael | $299,155 | |
| Closed | Rie Irwin Michael | $299,155 |
Property History
| Date | Event | Price | Change | Sq Ft Price |
|---|---|---|---|---|
| 02/22/2019 02/22/19 | Sold | $314,900 | 0.0% | $177 / Sq Ft |
| 12/21/2018 12/21/18 | Price Changed | $314,900 | -0.7% | $177 / Sq Ft |
| 09/30/2018 09/30/18 | Price Changed | $317,000 | +0.7% | $178 / Sq Ft |
| 01/18/2018 01/18/18 | For Sale | $314,900 | -- | $177 / Sq Ft |
Tax History Compared to Growth
Tax History
| Year | Tax Paid | Tax Assessment Tax Assessment Total Assessment is a certain percentage of the fair market value that is determined by local assessors to be the total taxable value of land and additions on the property. | Land | Improvement |
|---|---|---|---|---|
| 2024 | $3,960 | $429,600 | $44,400 | $385,200 |
| 2023 | $3,917 | $350,700 | $44,400 | $306,300 |
| 2022 | $4,030 | $353,900 | $44,400 | $309,500 |
| 2021 | $4,088 | $390,600 | $44,000 | $346,600 |
| 2020 | $4,139 | $359,100 | $40,100 | $319,000 |
| 2019 | $2,983 | $291,800 | $43,200 | $248,600 |
| 2018 | $55 | $500 | $500 | $0 |
| 2017 | $15 | $600 | $600 | $0 |
| 2016 | $15 | $600 | $600 | $0 |
| 2014 | $18 | $700 | $700 | $0 |
Agents Affiliated with this Home
-
Steve Cooreman

Seller's Agent in 2019
Steve Cooreman
Irish Realty
(574) 250-5024
49 Total Sales
-
Jen Arizmendi

Buyer's Agent in 2019
Jen Arizmendi
Addresses Unlimited, LLC
(574) 245-0210
254 Total Sales
Map
Source: Indiana Regional MLS
MLS Number: 201802082
APN: 71-03-18-378-007.000-009
- 4528 Lake Blackthorn Dr
- 5011 Bow Line Ct
- 6424 W Brick Rd
- 24222 Adams Rd
- 25226 Adams Rd
- 52530 Primrose Rd
- 52530 East Trail
- 52520 East Trail
- 52572 East Trail
- 52556 East Trail
- 52588 East Trail
- 25551 Scent Trail
- 25556 Scent Trail
- 52579 East Trail
- 52636 East Trail
- 52652 East Trail
- 25570 Scent Trail
- 52668 East Trail
- 50929 Orange Rd
- 52615 East Trail
- 4624 Pier Ct Unit Lot 81
- 4632 Pier Ct
- 4614 Pier Ct
- 0 Pier Unit 201429319
- 4619 Pier Ct
- 4566 Lake Blackthorn Dr Unit 4
- 4604 Pier Ct Unit 79
- 4604 Pier Ct
- 6623 Dockside Dr
- 4612 Lake Blackthorn Dr Unit 5
- 6616 Dockside Dr
- 4603 Pier Ct
- 4627 Pier Ct Unit Lot 75
- 4546 Lake Blackthorn Dr
- 4546 Lake Blackthorn Dr Unit 3
- 4611 Pier Ct Unit 77
- 6631 Dockside Dr
- 6641 Dockside Dr
- 6605 Dockside Dr
- 6568 Dockside Dr Unit Lot 7
