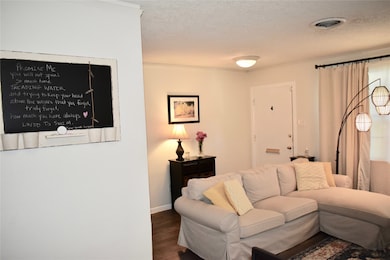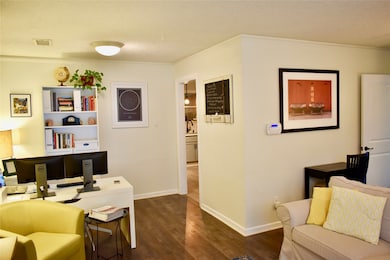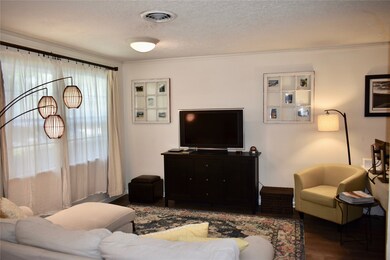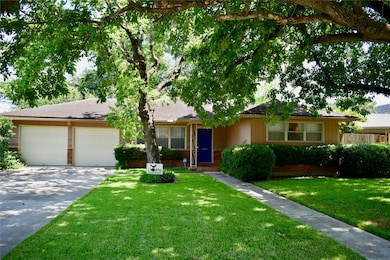4624 Verone St Bellaire, TX 77401
Highlights
- Tennis Courts
- Sun or Florida Room
- Home Office
- Bellaire High School Rated A
- Community Pool
- Breakfast Room
About This Home
Totally refurbished and renewed. New paint all over (walls, ceiling, cabinets doors) Newer flooring, the works... In addition to the Great Location, This cute, roomy, renovated, well maintained and very affordable property is in the heart of Bellaire "The City Of Homes", inside the loop, and minutes to all major areas like Texas Medical Center, Galleria, Uptown, River Oaks, Downtown Houston etc... In addition to the Luxury living in Bellaire, Schools are EXEMPLARY and the city is buzzing with new development, Recreational Centers, Parks and public swimming pools. Walking distance to Evelyn Park and minutes to the YMCA, Texas Medical Center, Galleria, Etc.. Center. The neighborhood is ideal and convenient. Landlord is pet friendly! All room measurements are to be verified by tenant. Call for a showing today
Home Details
Home Type
- Single Family
Est. Annual Taxes
- $9,869
Year Built
- Built in 1952
Lot Details
- 8,910 Sq Ft Lot
- South Facing Home
- Back Yard Fenced
Parking
- 2 Car Attached Garage
Interior Spaces
- 1,390 Sq Ft Home
- 1-Story Property
- Ceiling Fan
- Living Room
- Breakfast Room
- Dining Room
- Home Office
- Sun or Florida Room
- Utility Room
- Dryer
Kitchen
- Microwave
- Dishwasher
Bedrooms and Bathrooms
- 3 Bedrooms
- 2 Full Bathrooms
Schools
- Horn Elementary School
- Pershing Middle School
- Bellaire High School
Utilities
- Central Heating and Cooling System
- Heating System Uses Gas
Additional Features
- Ventilation
- Tennis Courts
Listing and Financial Details
- Property Available on 1/1/26
- 12 Month Lease Term
Community Details
Overview
- Boyker & Vest Subdivision
Recreation
- Community Pool
Pet Policy
- Call for details about the types of pets allowed
- Pet Deposit Required
Map
Source: Houston Association of REALTORS®
MLS Number: 50600919
APN: 0800430000003
- 4629 Cedar Oaks Ln
- 4626 Braeburn Dr
- 4600 Huisache St
- 4626 Holly St
- 4802 Holly St
- 4702 Maple St
- 4525 Maple St
- 4523 Maple St
- 4601 Mimosa Dr
- 4321 Jim St W
- 4600 Beechnut St
- 4306 Effie St
- 5105 Pocahontas St
- 4310 Holt St
- 6 Town Oaks Place
- 5111 Maple St
- 5303 Evergreen St
- 5132 Mimosa Dr
- 5015 Grape St
- 8877 Frankway Dr







