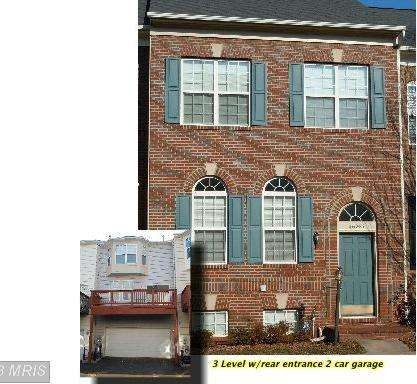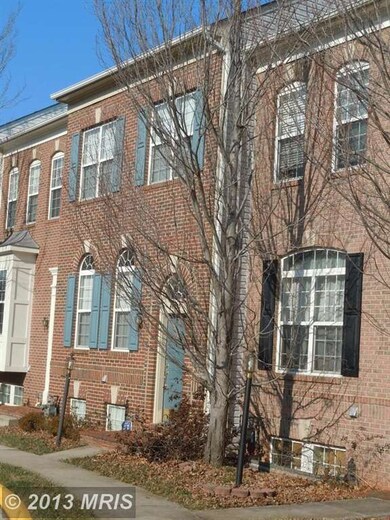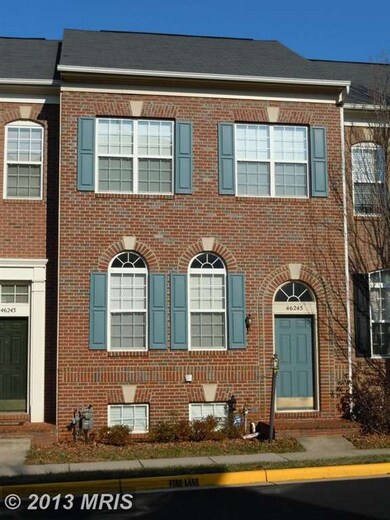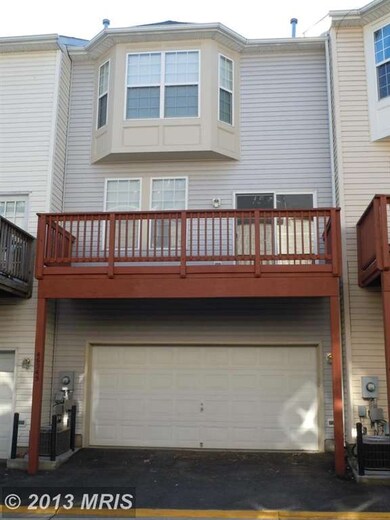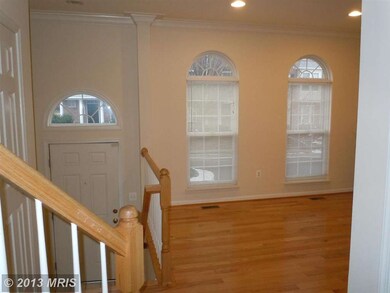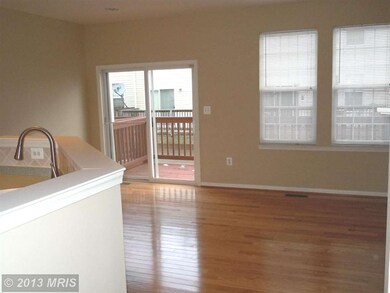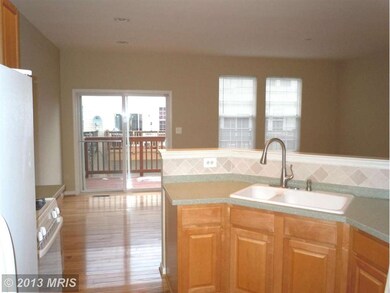
46245 Milthorn Terrace Sterling, VA 20165
Highlights
- Fitness Center
- Open Floorplan
- Deck
- Potomac Falls High School Rated A
- Colonial Architecture
- Vaulted Ceiling
About This Home
As of February 2014Can B 3 BEDROOMS see pics* 3 LVL/ TWO MASTER SUITES!! Walk-In-Bay in 1st Bedroom. Rear Entrance 2 CAR GARAGE. Open Floor Plan with Contemporary flair.Recess lighting, gleaming HARDWOOD on main lvl, Deluxe GAS FIREPLACE with marble surround, 42" Maple Cabinets; crown molding, Luxury Master Baths separate shower, Cathedral & 9 Ft Ceilings . Lower Lvl Huge STORAGE. 1 Yr Warranty - Cascades Mrkt pl
Last Agent to Sell the Property
Starla Vitori
Long & Foster Real Estate, Inc. Listed on: 12/17/2013

Last Buyer's Agent
Jonathan Bunn
Pearson Smith Realty, LLC

Townhouse Details
Home Type
- Townhome
Est. Annual Taxes
- $3,944
Year Built
- Built in 2001
Lot Details
- 1,307 Sq Ft Lot
- Two or More Common Walls
- Property is in very good condition
HOA Fees
- $70 Monthly HOA Fees
Parking
- 2 Car Attached Garage
- Garage Door Opener
Home Design
- Colonial Architecture
- Brick Front
Interior Spaces
- Property has 3 Levels
- Open Floorplan
- Crown Molding
- Vaulted Ceiling
- Recessed Lighting
- Gas Fireplace
- Family Room Off Kitchen
- Living Room
- Game Room
- Wood Flooring
- Basement with some natural light
Kitchen
- Breakfast Area or Nook
- Gas Oven or Range
- Stove
- Microwave
- Ice Maker
- Dishwasher
- Upgraded Countertops
- Disposal
Bedrooms and Bathrooms
- 2 Bedrooms
- En-Suite Primary Bedroom
- En-Suite Bathroom
- 2.5 Bathrooms
Laundry
- Dryer
- Washer
Outdoor Features
- Deck
- Playground
Utilities
- Forced Air Heating and Cooling System
- Vented Exhaust Fan
- Natural Gas Water Heater
Listing and Financial Details
- Home warranty included in the sale of the property
- Tax Lot 55
- Assessor Parcel Number 019474329000
Community Details
Overview
- Association fees include common area maintenance, reserve funds, road maintenance, snow removal, trash
- Br Conversion 2 Masters
Amenities
- Common Area
- Community Center
- Party Room
Recreation
- Tennis Courts
- Community Playground
- Fitness Center
- Community Pool
- Jogging Path
Ownership History
Purchase Details
Home Financials for this Owner
Home Financials are based on the most recent Mortgage that was taken out on this home.Purchase Details
Home Financials for this Owner
Home Financials are based on the most recent Mortgage that was taken out on this home.Purchase Details
Home Financials for this Owner
Home Financials are based on the most recent Mortgage that was taken out on this home.Purchase Details
Home Financials for this Owner
Home Financials are based on the most recent Mortgage that was taken out on this home.Similar Homes in Sterling, VA
Home Values in the Area
Average Home Value in this Area
Purchase History
| Date | Type | Sale Price | Title Company |
|---|---|---|---|
| Warranty Deed | $379,000 | -- | |
| Deed | $359,000 | -- | |
| Deed | $279,900 | -- | |
| Deed | $249,601 | -- |
Mortgage History
| Date | Status | Loan Amount | Loan Type |
|---|---|---|---|
| Open | $112,000 | Credit Line Revolving | |
| Closed | $75,800 | Credit Line Revolving | |
| Open | $349,500 | Stand Alone Refi Refinance Of Original Loan | |
| Closed | $89,000 | Stand Alone Second | |
| Closed | $303,200 | New Conventional | |
| Previous Owner | $323,100 | New Conventional | |
| Previous Owner | $209,900 | New Conventional | |
| Previous Owner | $199,500 | New Conventional |
Property History
| Date | Event | Price | Change | Sq Ft Price |
|---|---|---|---|---|
| 07/10/2025 07/10/25 | Price Changed | $599,500 | 0.0% | $316 / Sq Ft |
| 07/10/2025 07/10/25 | For Sale | $599,500 | +4.3% | $316 / Sq Ft |
| 06/16/2025 06/16/25 | Off Market | $574,900 | -- | -- |
| 05/15/2025 05/15/25 | For Sale | $574,900 | +51.7% | $303 / Sq Ft |
| 02/27/2014 02/27/14 | Sold | $379,000 | -1.0% | $202 / Sq Ft |
| 01/26/2014 01/26/14 | Pending | -- | -- | -- |
| 12/17/2013 12/17/13 | For Sale | $383,000 | -- | $204 / Sq Ft |
Tax History Compared to Growth
Tax History
| Year | Tax Paid | Tax Assessment Tax Assessment Total Assessment is a certain percentage of the fair market value that is determined by local assessors to be the total taxable value of land and additions on the property. | Land | Improvement |
|---|---|---|---|---|
| 2025 | $4,477 | $556,160 | $195,000 | $361,160 |
| 2024 | $4,471 | $516,880 | $195,000 | $321,880 |
| 2023 | $4,425 | $505,700 | $195,000 | $310,700 |
| 2022 | $4,255 | $478,070 | $140,000 | $338,070 |
| 2021 | $4,218 | $430,360 | $130,000 | $300,360 |
| 2020 | $4,110 | $397,110 | $125,000 | $272,110 |
| 2019 | $3,943 | $377,320 | $125,000 | $252,320 |
| 2018 | $4,010 | $369,620 | $125,000 | $244,620 |
| 2017 | $4,042 | $359,260 | $125,000 | $234,260 |
| 2016 | $4,115 | $359,410 | $0 | $0 |
| 2015 | $3,977 | $225,360 | $0 | $225,360 |
| 2014 | $4,014 | $222,510 | $0 | $222,510 |
Agents Affiliated with this Home
-
Kevin Kelly
K
Seller's Agent in 2025
Kevin Kelly
EXP Realty, LLC
(703) 963-4732
9 Total Sales
-
Kevin Bailey

Seller Co-Listing Agent in 2025
Kevin Bailey
EXP Realty, LLC
(571) 339-9717
21 Total Sales
-
S
Seller's Agent in 2014
Starla Vitori
Long & Foster
-
J
Buyer's Agent in 2014
Jonathan Bunn
Pearson Smith Realty, LLC
Map
Source: Bright MLS
MLS Number: 1003786444
APN: 019-47-4329
- 46186 Aisquith Terrace
- 46134 Brisbane Square
- 20967 Bluebird Square
- 25 Jefferson Dr
- 20627 Cutwater Place
- 45948 Swallow Terrace
- 0 Tbd Unit VALO2092290
- 45922 Swallow Terrace
- 45950 Raven Terrace
- 20970 Promontory Square
- 46378 Monocacy Square Unit 86
- 118 Westwick Ct Unit 4
- 21150 Domain Terrace Unit 12
- 46425 Meanders Run Ct
- 21228 Mcfadden Square Unit 411
- 23 Jermyn Ct
- 1014 Brethour Ct
- 415 Argus Place
- 703 Brethour Ct Unit 19
- 46395 Hampshire Station Dr
