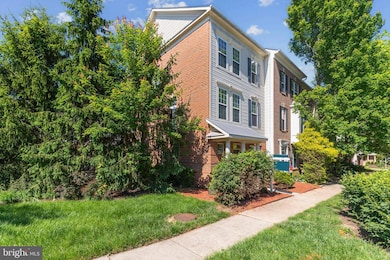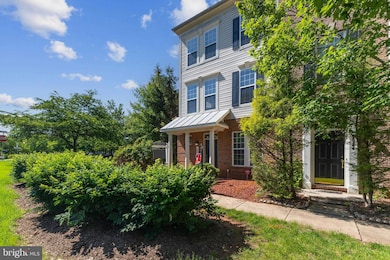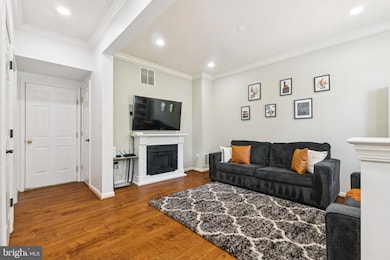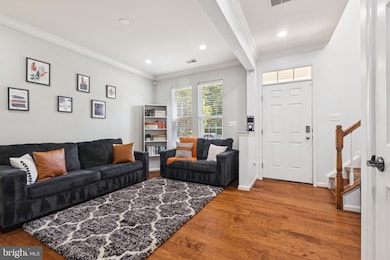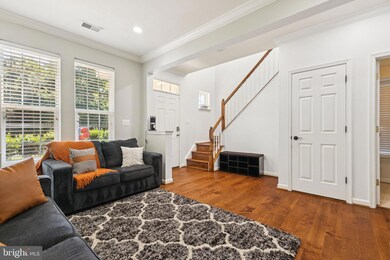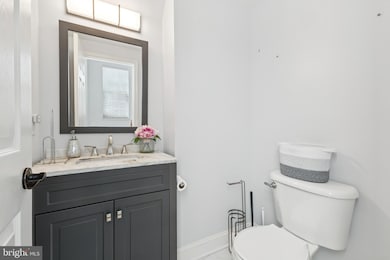
46246 Milthorn Terrace Sterling, VA 20165
Highlights
- Fitness Center
- Open Floorplan
- Deck
- Potomac Falls High School Rated A
- Clubhouse
- Vaulted Ceiling
About This Home
As of July 2025Welcome to 46246 Milthorn Terrace, a beautifully maintained 3-bedroom, 2 full and 2 half-bathroom townhome located in the highly desirable Potomac Lakes subdivision of the Cascades community in Sterling, VA. Built in 2001 and offering 1,894 sq. ft. of thoughtfully designed living space, this residence combines comfort, modern style, and exceptional community amenities.
Interior Features:
Main Level: Open-concept floor plan featuring a bright family room with a gas fireplace, a dining area, and a galley-style kitchen with granite countertops and modern appliances (updated in 2018). Beautiful hardwood floors, crown molding, and a convenient powder room complete the space.
Upper Level: The spacious primary suite includes vaulted ceilings, a walk-in closet, and a luxurious en-suite bathroom. Two additional bedrooms and a full bathroom offer flexible living or guest space.
Lower Level: A finished recreation room, laundry area, and additional half bath provide versatility for an office, playroom, or entertainment area.
Outdoor Features:
Private Deck: Ideal for entertaining or enjoying your morning coffee in peace.
Attached 2-Car Garage: Rear-entry garage offering convenient parking and additional storage.
Community Amenities- Residents of Cascades enjoy:
Multiple community pools, tennis courts, playgrounds, walking trails, and fitness centers.
Access to Potomack Lakes Sportsplex with lighted softball and soccer fields.
Just minutes from Algonkian Regional Park—featuring an 18-hole golf course, waterpark, boat launch, and scenic trails along the Potomac River.
Shopping, Dining & Accessibility:
Located near Dulles Town Center and a variety of local shops and restaurants.
Easy access to Route 7, Route 28, and Dulles Toll Road (Route 267).
Approximately 10 miles from Washington Dulles International Airport.
Schools - Zoned for Loudoun County Public Schools, including:
Potowmack Elementary School
River Bend Middle School
Potomac Falls High School
46246 Milthorn Terrace offers the ideal combination of stylish living, practical space, and access to world-class amenities and outdoor recreation. Whether you’re relaxing on the deck, enjoying community events, or exploring nearby parks and shopping, this home delivers a truly exceptional lifestyle in Northern Virginia.
Contact your realtor today to schedule a private tour or request additional information
Last Agent to Sell the Property
Pearson Smith Realty, LLC License #SP200203869 Listed on: 06/04/2025

Townhouse Details
Home Type
- Townhome
Est. Annual Taxes
- $4,514
Year Built
- Built in 2001
Lot Details
- 1,742 Sq Ft Lot
- Northeast Facing Home
HOA Fees
- $93 Monthly HOA Fees
Parking
- 2 Car Attached Garage
- Rear-Facing Garage
- Garage Door Opener
Home Design
- Brick Exterior Construction
- Shingle Roof
- Vinyl Siding
Interior Spaces
- 1,920 Sq Ft Home
- Property has 3 Levels
- Open Floorplan
- Crown Molding
- Vaulted Ceiling
- Ceiling Fan
- Gas Fireplace
- Window Treatments
Kitchen
- Stove
- Built-In Microwave
- Ice Maker
- Dishwasher
- Disposal
Flooring
- Wood
- Carpet
- Ceramic Tile
Bedrooms and Bathrooms
- 3 Bedrooms
- Walk-In Closet
Laundry
- Dryer
- Washer
Home Security
Outdoor Features
- Deck
Schools
- Potowmack Elementary School
- River Bend Middle School
- Potomac Falls High School
Utilities
- Forced Air Heating and Cooling System
- Natural Gas Water Heater
Listing and Financial Details
- Tax Lot 52
- Assessor Parcel Number 019474935000
Community Details
Overview
- Association fees include snow removal, common area maintenance
- Cascades Association
- Cascades Subdivision, Gadsby Floorplan
Amenities
- Clubhouse
- Community Center
- Meeting Room
Recreation
- Tennis Courts
- Community Basketball Court
- Community Playground
- Fitness Center
- Community Pool
- Jogging Path
Security
- Fire and Smoke Detector
Ownership History
Purchase Details
Home Financials for this Owner
Home Financials are based on the most recent Mortgage that was taken out on this home.Purchase Details
Home Financials for this Owner
Home Financials are based on the most recent Mortgage that was taken out on this home.Purchase Details
Home Financials for this Owner
Home Financials are based on the most recent Mortgage that was taken out on this home.Purchase Details
Home Financials for this Owner
Home Financials are based on the most recent Mortgage that was taken out on this home.Similar Homes in Sterling, VA
Home Values in the Area
Average Home Value in this Area
Purchase History
| Date | Type | Sale Price | Title Company |
|---|---|---|---|
| Deed | $600,000 | First American Title Insurance | |
| Warranty Deed | $420,000 | Psr Title Llc | |
| Warranty Deed | $420,000 | -- | |
| Deed | $262,635 | -- |
Mortgage History
| Date | Status | Loan Amount | Loan Type |
|---|---|---|---|
| Open | $600,000 | VA | |
| Previous Owner | $429,030 | VA | |
| Previous Owner | $336,000 | New Conventional | |
| Previous Owner | $210,108 | New Conventional |
Property History
| Date | Event | Price | Change | Sq Ft Price |
|---|---|---|---|---|
| 07/08/2025 07/08/25 | Sold | $600,000 | 0.0% | $313 / Sq Ft |
| 06/06/2025 06/06/25 | Pending | -- | -- | -- |
| 06/04/2025 06/04/25 | For Sale | $600,000 | +42.9% | $313 / Sq Ft |
| 07/01/2019 07/01/19 | Sold | $420,000 | 0.0% | $219 / Sq Ft |
| 05/29/2019 05/29/19 | Pending | -- | -- | -- |
| 05/23/2019 05/23/19 | For Sale | $419,900 | -- | $219 / Sq Ft |
Tax History Compared to Growth
Tax History
| Year | Tax Paid | Tax Assessment Tax Assessment Total Assessment is a certain percentage of the fair market value that is determined by local assessors to be the total taxable value of land and additions on the property. | Land | Improvement |
|---|---|---|---|---|
| 2024 | $4,515 | $521,920 | $198,500 | $323,420 |
| 2023 | $4,489 | $513,060 | $198,500 | $314,560 |
| 2022 | $4,295 | $482,570 | $143,500 | $339,070 |
| 2021 | $4,254 | $434,080 | $133,500 | $300,580 |
| 2020 | $4,219 | $407,590 | $128,500 | $279,090 |
| 2019 | $4,036 | $386,210 | $128,500 | $257,710 |
| 2018 | $4,055 | $373,740 | $128,500 | $245,240 |
| 2017 | $4,086 | $363,190 | $128,500 | $234,690 |
| 2016 | $4,160 | $363,330 | $0 | $0 |
| 2015 | $3,980 | $222,160 | $0 | $222,160 |
| 2014 | $4,018 | $219,350 | $0 | $219,350 |
Agents Affiliated with this Home
-
Jerry Valbrun

Seller's Agent in 2025
Jerry Valbrun
Pearson Smith Realty, LLC
(703) 899-1747
1 in this area
13 Total Sales
-
Andrea Vaccarelli

Buyer's Agent in 2025
Andrea Vaccarelli
Real Broker, LLC
(703) 831-2288
1 in this area
80 Total Sales
-
Kevin Hastings

Seller's Agent in 2019
Kevin Hastings
Pearson Smith Realty, LLC
(703) 678-8729
8 Total Sales
Map
Source: Bright MLS
MLS Number: VALO2098212
APN: 019-47-4935
- 46245 Milthorn Terrace
- 20866 Rockingham Terrace
- 46133 Aisquith Terrace
- 20941 Bluebird Square
- 20967 Bluebird Square
- 25 Jefferson Dr
- 46494 Primula Ct
- 20908 Bluebird Square
- 0 Tbd Unit VALO2092290
- 45922 Swallow Terrace
- 45918 Swallow Terrace
- 46378 Monocacy Square
- 21150 Domain Terrace Unit 12
- 20924 Stanmoor Terrace
- 46357 Pryor Square
- 20622 Langford Ct
- 46367 Pryor Square Unit 84
- 297 Chelmsford Ct
- 46409 Woodlake Place
- 19 Dulany Ct

