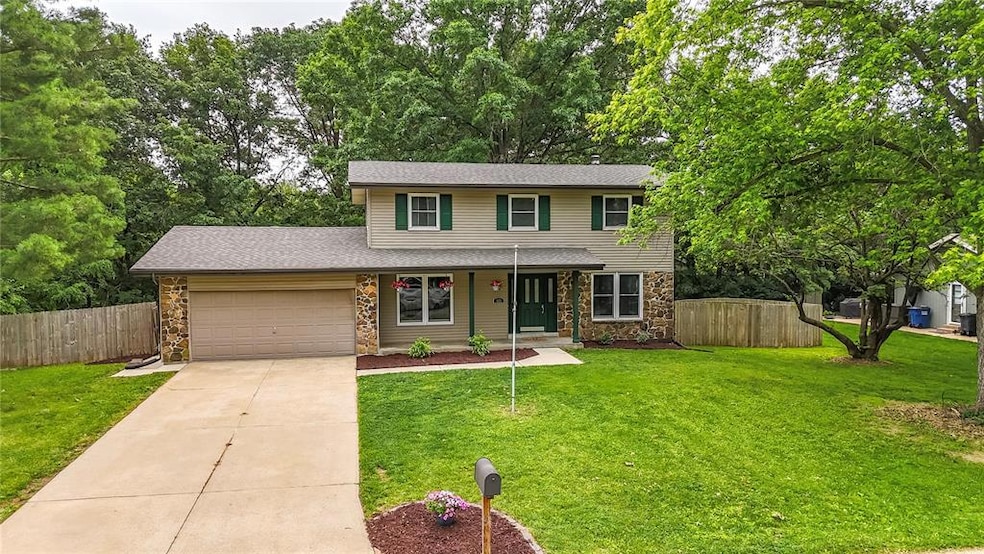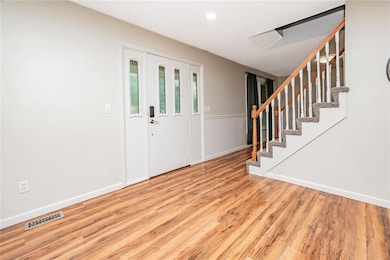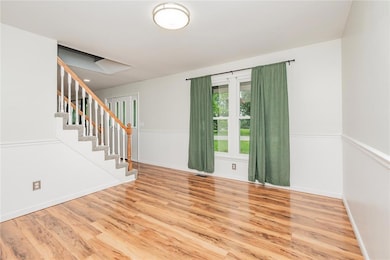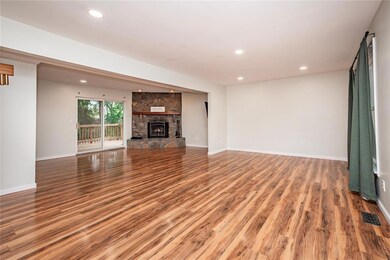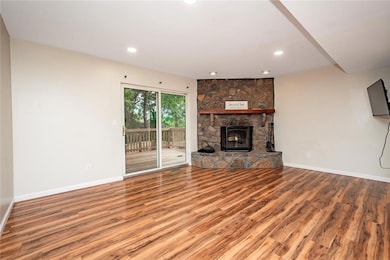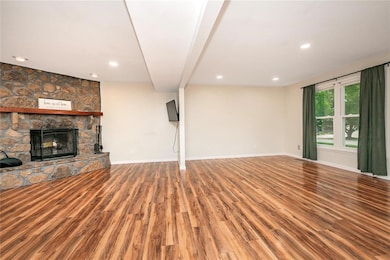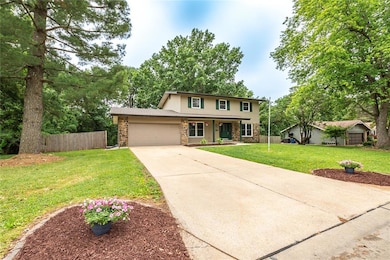
4625 Briargate Dr Saint Charles, MO 63304
Estimated payment $2,314/month
Highlights
- Traditional Architecture
- 1 Fireplace
- 2 Car Attached Garage
- Independence Elementary School Rated A
- Private Yard
- Living Room
About This Home
Welcome to this beautifully updated 4-bedroom, 2.5-bath home, offering comfort, style, and space to entertain! The kitchen has been tastefully renovated with modern finishes and updated appliances, making meal prep a delight. Enjoy peace of mind with a newer roof and HVAC system—both updated within the past three years, along with many other thoughtful improvements throughout the home.Step into the inviting family room, where a striking stone fireplace creates the perfect gathering spot. From here, walk out to a spacious deck 20x12 overlooking a large fenced-in yard that backs to serene woods—ideal for hosting barbecues, parties, or simply relaxing in nature.The home also features a full walk-out basement that leads to a cozy patio area—perfect for additional outdoor living space or future finishing potential. Additional highlights include a main floor laundry room and a generous walk-in pantry with room for an extra refrigerator and freezer.Best of all, this home is just a short walk to Veterans Tribute Park, featuring playgrounds, scenic ponds, and two dog parks—an incredible amenity for families and pet lovers alike.This home truly combines modern updates with comfortable living in a great location—don’t miss your chance to make it yours!
Home Details
Home Type
- Single Family
Est. Annual Taxes
- $3,166
Year Built
- Built in 1979
Lot Details
- 0.45 Acre Lot
- Lot Dimensions are 112x164x137x158
- Private Yard
HOA Fees
- $8 Monthly HOA Fees
Parking
- 2 Car Attached Garage
- Garage Door Opener
Home Design
- Traditional Architecture
- Frame Construction
- Vinyl Siding
- Concrete Perimeter Foundation
Interior Spaces
- 2,000 Sq Ft Home
- 1 Fireplace
- Sliding Doors
- Family Room
- Living Room
- Dining Room
- Laundry Room
Kitchen
- <<microwave>>
- Dishwasher
- Disposal
Flooring
- Carpet
- Laminate
- Ceramic Tile
Bedrooms and Bathrooms
- 4 Bedrooms
Basement
- Basement Fills Entire Space Under The House
- Basement Ceilings are 8 Feet High
Schools
- Independence Elem. Elementary School
- Bryan Middle School
- Francis Howell High School
Utilities
- Forced Air Heating and Cooling System
Community Details
- Briargate Estates Association
Listing and Financial Details
- Assessor Parcel Number 3-0036-5274-00-0007.0000000
Map
Home Values in the Area
Average Home Value in this Area
Tax History
| Year | Tax Paid | Tax Assessment Tax Assessment Total Assessment is a certain percentage of the fair market value that is determined by local assessors to be the total taxable value of land and additions on the property. | Land | Improvement |
|---|---|---|---|---|
| 2023 | $3,164 | $52,922 | $0 | $0 |
| 2022 | $2,847 | $44,196 | $0 | $0 |
| 2021 | $2,849 | $44,196 | $0 | $0 |
| 2020 | $2,682 | $40,254 | $0 | $0 |
| 2019 | $2,670 | $40,254 | $0 | $0 |
| 2018 | $2,435 | $35,068 | $0 | $0 |
| 2017 | $2,415 | $35,068 | $0 | $0 |
| 2016 | $2,504 | $35,030 | $0 | $0 |
| 2015 | $2,471 | $35,030 | $0 | $0 |
| 2014 | $2,390 | $32,868 | $0 | $0 |
Property History
| Date | Event | Price | Change | Sq Ft Price |
|---|---|---|---|---|
| 06/02/2025 06/02/25 | Pending | -- | -- | -- |
| 05/29/2025 05/29/25 | For Sale | $369,900 | +34.5% | $185 / Sq Ft |
| 07/25/2022 07/25/22 | Sold | -- | -- | -- |
| 06/24/2022 06/24/22 | Pending | -- | -- | -- |
| 06/17/2022 06/17/22 | For Sale | $275,000 | -- | $138 / Sq Ft |
Purchase History
| Date | Type | Sale Price | Title Company |
|---|---|---|---|
| Warranty Deed | -- | New Title Company Name | |
| Trustee Deed | $238,000 | None Listed On Document | |
| Warranty Deed | -- | None Available | |
| Interfamily Deed Transfer | -- | Freedom Title Llc | |
| Warranty Deed | -- | Archway Title Agency Inc | |
| Quit Claim Deed | -- | Archway Title Agency Inc | |
| Interfamily Deed Transfer | -- | -- |
Mortgage History
| Date | Status | Loan Amount | Loan Type |
|---|---|---|---|
| Open | $249,300 | New Conventional | |
| Previous Owner | $176,250 | New Conventional | |
| Previous Owner | $171,150 | Unknown | |
| Previous Owner | $148,000 | Unknown | |
| Previous Owner | $148,000 | Unknown | |
| Closed | $0 | No Value Available |
Similar Homes in Saint Charles, MO
Source: MARIS MLS
MLS Number: MIS25035766
APN: 3-0036-5274-00-0007.0000000
- 11 Roseberry Topping Ct
- 226 Muirfield Woods Ct
- 4227 Towers Rd
- 851 Whitmoor Dr
- 859 Whitmoor Dr
- 24 Shaw Ct
- 4 Muirfield Ct S
- 4597 Gregory Gerard Dr
- 1101 Claycrest Dr
- 715 Cullenmor Hill Dr
- 219 Kreder Ln
- 1 Savoy @ Kreder Farms Way
- 1 Sienna @ Kreder Farms
- 1070 Dingledine Manor Ct
- 1 Hartford @ Kreder Farms
- 1 Sydney @Kreder Farms
- 1 Rockport @ Kreder Farms
- 207 Kreder Ln
- 4949 Braid Hills Dr
- 1 Rochester @ Kreder Farms
