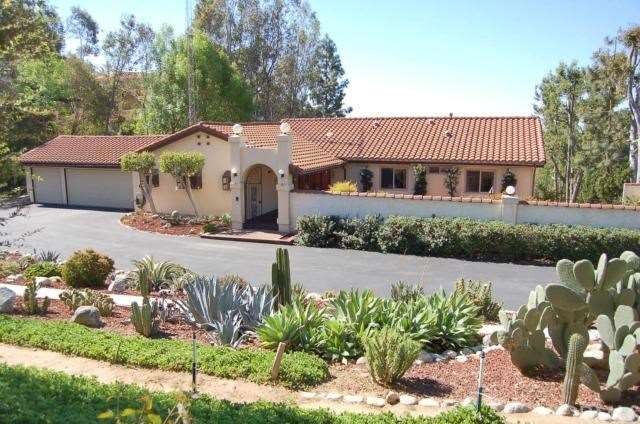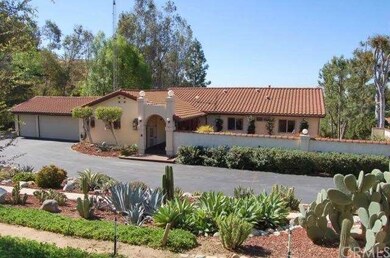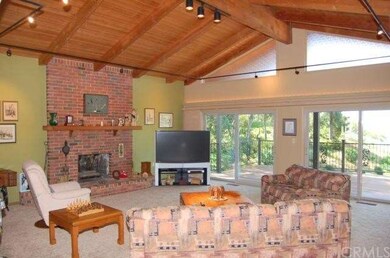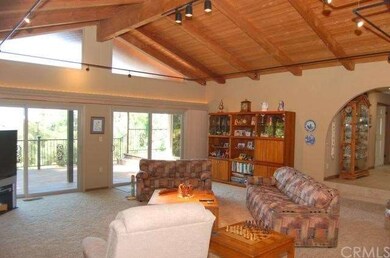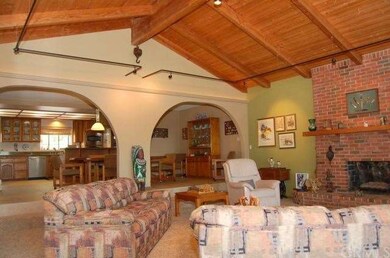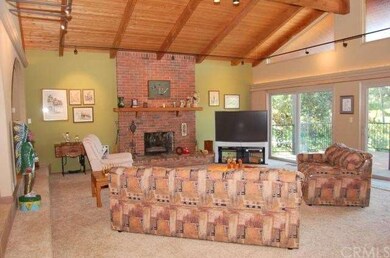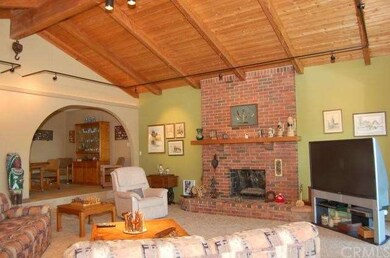
4625 Briney Point St La Verne, CA 91750
Live Oak-Webb Canyons NeighborhoodHighlights
- Primary Bedroom Suite
- Custom Home
- Open Floorplan
- El Roble Intermediate School Rated A-
- City Lights View
- Deck
About This Home
As of May 2012Simply stunning! Be transported to your own private resort that makes you forget that you are only minutes from the hustle and bustle of city life once you enter this amazing home. Located in Live Oak Canyon this property offers the best of both worlds. Enjoy spacious, beautifully landscaped grounds that provide a tranquil, lovely backdrop to the spectacular city light & valley views. Enjoy watching the deer & bunnies wander through the property from your spacious deck that is located off the family room for easy entertaining. A gorgeous, gourmet kitchen offers loads of cabinets, upgraded stainless steel appliances & Cambria quartz slab counters that are non-porous, offering a beautiful work space. There are newer windows throughout the home that let in an abundance of natural light & allow you to enjoy the beautiful landscaping, bringing the outdoors in. Updated features throughout include newer forced air & central air. There is a basement that runs the length of the house that has been mostly finished & would provide a perfect "man-cave", wine cellar, scrapbook center, pool table/recreation room, etc. That space is not included in the square footage. It is a huge bonus for the lucky buyer of this spectacular and immaculate private sanctuary.
Last Agent to Sell the Property
The Real Estate Resource Group License #01019252 Listed on: 03/08/2012

Home Details
Home Type
- Single Family
Est. Annual Taxes
- $15,501
Year Built
- Built in 1980 | Remodeled
Lot Details
- 0.94 Acre Lot
- Secluded Lot
- Front and Back Yard Sprinklers
- Private Yard
Parking
- 3 Car Attached Garage
Property Views
- City Lights
- Valley
Home Design
- Custom Home
- Spanish Architecture
- Mediterranean Architecture
- Turnkey
- Stucco
Interior Spaces
- 2,556 Sq Ft Home
- Open Floorplan
- Built-In Features
- Cathedral Ceiling
- Track Lighting
- Window Screens
- Sliding Doors
- Entryway
- Great Room
- Living Room with Fireplace
- Storage
- Laundry Room
- Carpet
- Alarm System
- Basement
Kitchen
- Eat-In Kitchen
- Oven
- Cooktop with Range Hood
- Microwave
- Dishwasher
- Stone Countertops
- Disposal
Bedrooms and Bathrooms
- 4 Bedrooms
- Primary Bedroom on Main
- Primary Bedroom Suite
- Walk-In Closet
- Dressing Area
- 2 Full Bathrooms
Outdoor Features
- Deck
- Patio
Utilities
- Central Heating and Cooling System
- Private Water Source
Community Details
- No Home Owners Association
Listing and Financial Details
- Tax Lot 2
- Tax Tract Number 4002
- Assessor Parcel Number 8669025061
Ownership History
Purchase Details
Purchase Details
Home Financials for this Owner
Home Financials are based on the most recent Mortgage that was taken out on this home.Purchase Details
Similar Homes in the area
Home Values in the Area
Average Home Value in this Area
Purchase History
| Date | Type | Sale Price | Title Company |
|---|---|---|---|
| Grant Deed | $1,139,000 | Lawyers Title Company | |
| Grant Deed | $670,000 | Fidelity National Title Co | |
| Quit Claim Deed | -- | -- |
Mortgage History
| Date | Status | Loan Amount | Loan Type |
|---|---|---|---|
| Previous Owner | $100,000 | Credit Line Revolving |
Property History
| Date | Event | Price | Change | Sq Ft Price |
|---|---|---|---|---|
| 06/12/2025 06/12/25 | Pending | -- | -- | -- |
| 05/16/2025 05/16/25 | For Sale | $1,995,000 | +197.8% | $781 / Sq Ft |
| 05/18/2012 05/18/12 | Sold | $670,000 | -1.3% | $262 / Sq Ft |
| 03/08/2012 03/08/12 | For Sale | $679,000 | -- | $266 / Sq Ft |
Tax History Compared to Growth
Tax History
| Year | Tax Paid | Tax Assessment Tax Assessment Total Assessment is a certain percentage of the fair market value that is determined by local assessors to be the total taxable value of land and additions on the property. | Land | Improvement |
|---|---|---|---|---|
| 2025 | $15,501 | $1,308,802 | $1,001,616 | $307,186 |
| 2024 | $15,501 | $1,283,140 | $981,977 | $301,163 |
| 2023 | $15,142 | $1,257,981 | $962,723 | $295,258 |
| 2022 | $14,848 | $1,233,316 | $943,847 | $289,469 |
| 2021 | $14,643 | $1,209,135 | $925,341 | $283,794 |
| 2019 | $13,967 | $1,173,274 | $897,896 | $275,378 |
| 2018 | $13,447 | $1,150,270 | $880,291 | $269,979 |
| 2016 | $12,551 | $1,105,606 | $846,109 | $259,497 |
| 2015 | $12,326 | $1,089,000 | $833,400 | $255,600 |
| 2014 | $8,282 | $706,593 | $493,667 | $212,926 |
Agents Affiliated with this Home
-

Seller's Agent in 2025
Nick Abbadessa
RE/MAX
(909) 292-7888
387 Total Sales
-

Seller's Agent in 2012
Laura Dandoy
RE/MAX
(909) 398-1810
333 Total Sales
-

Buyer's Agent in 2012
Reni Rose
Berkshire Hathaway HomeService
(626) 510-9300
99 Total Sales
Map
Source: California Regional Multiple Listing Service (CRMLS)
MLS Number: C12033030
APN: 8669-025-061
- 4710 Williams Ave
- 0 Briney Point Rd Unit IV25031181
- 0 Briney Point Rd Unit OC24210661
- 4485 Broken Spur Rd
- 0 Live Oak Canyon Rd Unit CV24240773
- 0 Broken Spur Rd
- 4506 Broken Spur Rd
- 350 Roughrider Rd
- 425 E Baseline Rd
- 4275 Williams Ave
- 4026 Williams Ave
- 16 Esperanza Dr Unit 16
- 5793 Prairie Falcon Dr
- 5795 Blackbird Ln
- 3800 Bradford St Unit 188
- 3800 Bradford St Unit 233
- 3800 Bradford St Unit 86
- 3800 Bradford St Unit 314
- 3800 Bradford St Unit 182
- 3800 Bradford St Unit 60
