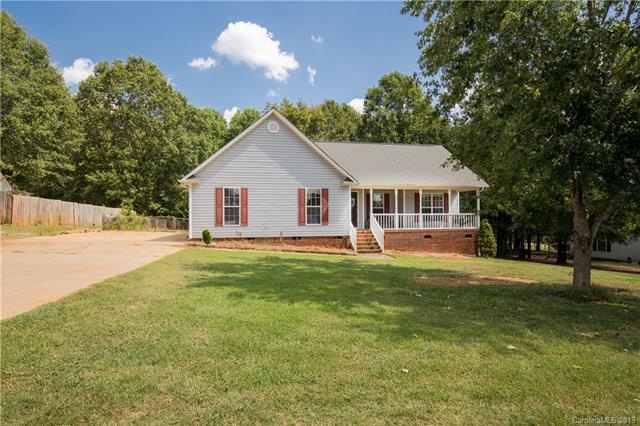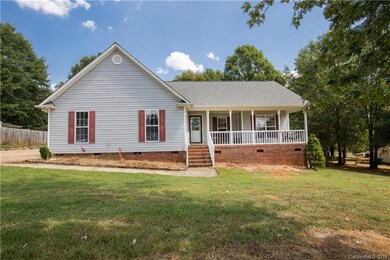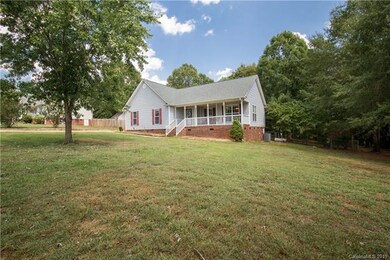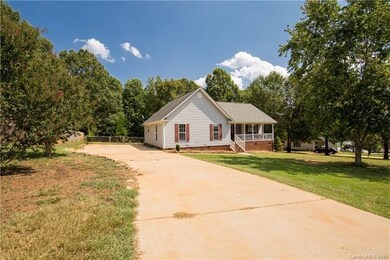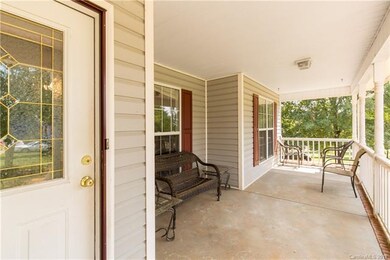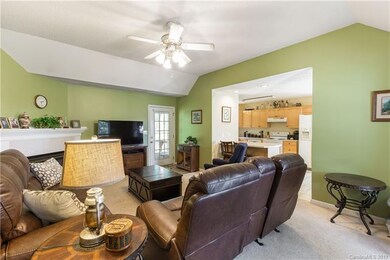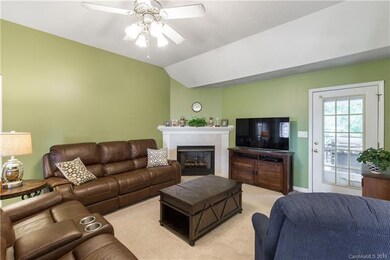
4625 Calview Ct Sharon, SC 29742
Highlights
- Traditional Architecture
- Breakfast Bar
- Many Trees
- Walk-In Closet
- Storm Doors
- Open Lot
About This Home
As of July 2024Move-in ready 3 bedroom home with 2 bathrooms on 1 acre. The backyard is fenced and there is a screen porch to enjoy the outdoors without the bugs. The yard has mature trees and is wooded behind the home for more privacy. Inside the home is a large kitchen with lots of counter space and a large dining area. The living room features a fireplace and vaulted ceilings. Come see what this property has to offer.
Last Agent to Sell the Property
Trent Erving
NorthGroup Real Estate LLC License #96250 Listed on: 09/15/2019

Home Details
Home Type
- Single Family
Year Built
- Built in 2000
Lot Details
- Open Lot
- Many Trees
Home Design
- Traditional Architecture
- Vinyl Siding
Interior Spaces
- Gas Log Fireplace
- Insulated Windows
- Vinyl Flooring
- Crawl Space
- Pull Down Stairs to Attic
- Storm Doors
- Breakfast Bar
Bedrooms and Bathrooms
- Walk-In Closet
- 2 Full Bathrooms
Utilities
- Septic Tank
Listing and Financial Details
- Assessor Parcel Number 141-00-00-076
Ownership History
Purchase Details
Home Financials for this Owner
Home Financials are based on the most recent Mortgage that was taken out on this home.Purchase Details
Purchase Details
Home Financials for this Owner
Home Financials are based on the most recent Mortgage that was taken out on this home.Purchase Details
Home Financials for this Owner
Home Financials are based on the most recent Mortgage that was taken out on this home.Purchase Details
Similar Homes in Sharon, SC
Home Values in the Area
Average Home Value in this Area
Purchase History
| Date | Type | Sale Price | Title Company |
|---|---|---|---|
| Deed | $312,500 | Blackhawk Title Services | |
| Deed Of Distribution | -- | None Available | |
| Deed | $175,000 | None Available | |
| Deed | $118,000 | -- | |
| Deed | $112,000 | -- |
Mortgage History
| Date | Status | Loan Amount | Loan Type |
|---|---|---|---|
| Open | $212,500 | New Conventional | |
| Previous Owner | $178,787 | New Conventional | |
| Previous Owner | $115,862 | FHA | |
| Previous Owner | $110,000 | New Conventional |
Property History
| Date | Event | Price | Change | Sq Ft Price |
|---|---|---|---|---|
| 07/18/2024 07/18/24 | Sold | $312,500 | 0.0% | $212 / Sq Ft |
| 06/17/2024 06/17/24 | For Sale | $312,500 | +78.6% | $212 / Sq Ft |
| 02/21/2020 02/21/20 | Sold | $175,000 | 0.0% | $119 / Sq Ft |
| 01/12/2020 01/12/20 | Pending | -- | -- | -- |
| 11/15/2019 11/15/19 | Price Changed | $175,000 | -1.7% | $119 / Sq Ft |
| 10/10/2019 10/10/19 | Price Changed | $178,000 | -1.1% | $122 / Sq Ft |
| 09/15/2019 09/15/19 | For Sale | $180,000 | -- | $123 / Sq Ft |
Tax History Compared to Growth
Tax History
| Year | Tax Paid | Tax Assessment Tax Assessment Total Assessment is a certain percentage of the fair market value that is determined by local assessors to be the total taxable value of land and additions on the property. | Land | Improvement |
|---|---|---|---|---|
| 2024 | $1,124 | $6,712 | $800 | $5,912 |
| 2023 | $1,148 | $6,712 | $800 | $5,912 |
| 2022 | $1,152 | $6,712 | $800 | $5,912 |
| 2021 | -- | $6,712 | $800 | $5,912 |
| 2020 | $760 | $4,439 | $0 | $0 |
| 2019 | $687 | $3,860 | $0 | $0 |
| 2018 | $661 | $3,860 | $0 | $0 |
| 2017 | $628 | $3,860 | $0 | $0 |
| 2016 | $619 | $3,860 | $0 | $0 |
| 2014 | $654 | $3,860 | $640 | $3,220 |
| 2013 | $654 | $6,540 | $840 | $5,700 |
Agents Affiliated with this Home
-
Jill Alcala
J
Seller's Agent in 2024
Jill Alcala
Carolina Homes Connection, LLC
(803) 627-7037
2 in this area
55 Total Sales
-
Wendy Dickinson

Buyer's Agent in 2024
Wendy Dickinson
Coldwell Banker Realty
(704) 236-2739
1 in this area
385 Total Sales
-
T
Seller's Agent in 2020
Trent Erving
NorthGroup Real Estate LLC
Map
Source: Canopy MLS (Canopy Realtor® Association)
MLS Number: CAR3550312
APN: 1410000076
- 4524 Echols Dr
- 4567 Hickory Grove Rd
- 4594 Ramsey Rd
- 3811 Sherer Rd
- 3624 Ramsey Rd
- 0 S-23 Hwy Unit 597416
- 0 Lockhart Hwy
- 3327 York St
- 3249 York St
- 3091 Old Meeting House Rd
- 4615 Lockhart Rd
- 3330 Clinzo Feemster Rd
- 2877 Shannon St
- 3401 Shillinglaw Rd
- 3225 Sawmill Rd
- S-23 Highway
- 2949 Anderson Burgess Rd
- 5.5 Acres Locust Hill Rd
- 0 Peachtree St
- 2865 Carmel Ct
