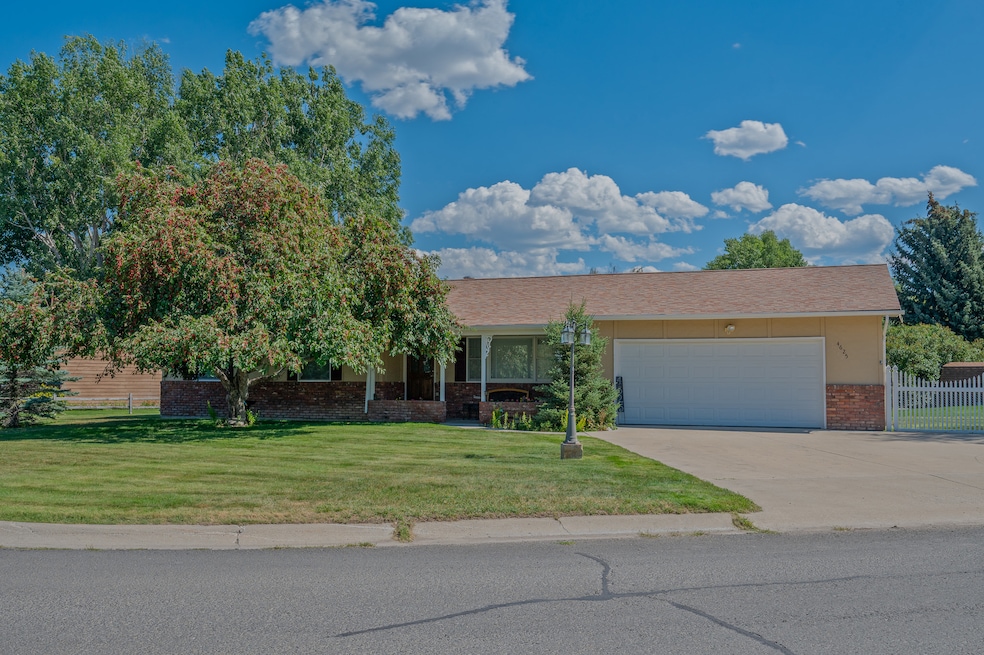
4625 Independence Dr Helena, MT 59602
West Helena Valley NeighborhoodEstimated payment $2,194/month
Highlights
- Deck
- Covered Patio or Porch
- Forced Air Heating and Cooling System
- No HOA
- Landscaped
- 2 Car Garage
About This Home
Discover this inviting 3-bedroom, 1.5-bathroom main-level home, perfect for easy living and entertaining. Situated in a welcoming neighborhood, this property combines comfort, style, and functionality. Modern comfort: Equipped with central air conditioning and an efficient on-demand water heater. Outdoor Living: Enjoy a covered front porch and a covered back deck, ideal for relaxing or hosting gatherings. Beautifully Landscaped: Fully fenced yard with well-maintained landscaping and an underground sprinkler system for effortless upkeep. Ample Storage: Oversized 2-car garage provides plenty of space for vehicles, tools, or hobbies. Prime Location: Close to schools, parks, and local amenities, offering both tranquility and convenience. This move-in-ready home is perfect for anyone seeking low-maintenance living with modern touches.
Listing Agent
Century 21 Heritage Realty - Helena License #RRE-BRO-LIC-99858 Listed on: 09/01/2025

Home Details
Home Type
- Single Family
Est. Annual Taxes
- $1,916
Year Built
- Built in 1979
Lot Details
- 0.25 Acre Lot
- Vinyl Fence
- Chain Link Fence
- Landscaped
- Level Lot
- Sprinkler System
Parking
- 2 Car Garage
- Garage Door Opener
Home Design
- Slab Foundation
- Asphalt Roof
Interior Spaces
- 1,063 Sq Ft Home
- Property has 1 Level
Kitchen
- Oven or Range
- Dishwasher
Bedrooms and Bathrooms
- 3 Bedrooms
Laundry
- Dryer
- Washer
Outdoor Features
- Deck
- Covered Patio or Porch
Utilities
- Forced Air Heating and Cooling System
- Natural Gas Connected
Community Details
- No Home Owners Association
Listing and Financial Details
- Exclusions: Garage freezer
- Assessor Parcel Number 05188808203160000
Map
Home Values in the Area
Average Home Value in this Area
Tax History
| Year | Tax Paid | Tax Assessment Tax Assessment Total Assessment is a certain percentage of the fair market value that is determined by local assessors to be the total taxable value of land and additions on the property. | Land | Improvement |
|---|---|---|---|---|
| 2024 | $518 | $315,200 | $0 | $0 |
| 2023 | $3,146 | $315,200 | $0 | $0 |
| 2022 | $2,507 | $215,800 | $0 | $0 |
| 2021 | $1,114 | $215,800 | $0 | $0 |
| 2020 | $2,391 | $202,000 | $0 | $0 |
| 2019 | $2,159 | $202,000 | $0 | $0 |
| 2018 | $2,068 | $183,300 | $0 | $0 |
| 2017 | $794 | $183,300 | $0 | $0 |
| 2016 | $1,720 | $167,900 | $0 | $0 |
| 2015 | $743 | $167,900 | $0 | $0 |
| 2014 | $708 | $87,927 | $0 | $0 |
Property History
| Date | Event | Price | Change | Sq Ft Price |
|---|---|---|---|---|
| 09/01/2025 09/01/25 | For Sale | $374,000 | -- | $352 / Sq Ft |
Purchase History
| Date | Type | Sale Price | Title Company |
|---|---|---|---|
| Warranty Deed | -- | First Mt Title Co Of Helena | |
| Warranty Deed | -- | First Montana Title Company | |
| Warranty Deed | -- | First Montana Title |
Mortgage History
| Date | Status | Loan Amount | Loan Type |
|---|---|---|---|
| Previous Owner | $172,296 | FHA | |
| Previous Owner | $165,000 | New Conventional |
Similar Homes in Helena, MT
Source: Montana Regional MLS
MLS Number: 30055828
APN: 05-1888-08-2-03-16-0000
- 4660 Independence Dr
- 1420 Valley Forge Rd
- 4435 Woodchuck Dr
- 1490 Boston Rd
- 4289 N Montana Ave
- 1040 Phillips Rd
- 4324 N Montana Ave
- 1120 Motsiff Rd
- 1030 Motsiff Rd
- 4155 Homestake Dr
- 1344 Beaverhead Rd
- 3570 Juniper Dr
- 1040 Sun Valley Rd
- 3875 Yuhas Ave
- 3851 Foxtail Ln
- 1698 Kelly Rd
- 5395 N Montana Ave Unit 31
- 845 Faw Rd
- 1412 Valley Speedway Rd
- 3495 Juniper Dr
- 4447 Cougar Dr
- 410 Grizz Ave
- 906 Expedition Trail
- 1930 Tiger Ave
- 2845 N Sanders St
- 2731 Dodge Ave
- 2701 Dodge Ave
- 225 Northgate Loop Unit 225
- 1215 Walnut St
- 1319 Walnut St
- 1424 E Lyndale Ave
- 1430 E Lyndale Ave
- 408 E 6th Ave Unit 408 East 6th Avenue
- 21 N Last Chance Gulch Unit 4b
- 839 E Broadway St Unit 1
- 7258 Opportunity Dr
- 624 S California St
- 500 N Walnut St
- 705 S Oak St Unit 3
- 705 S Oak St Unit 2






