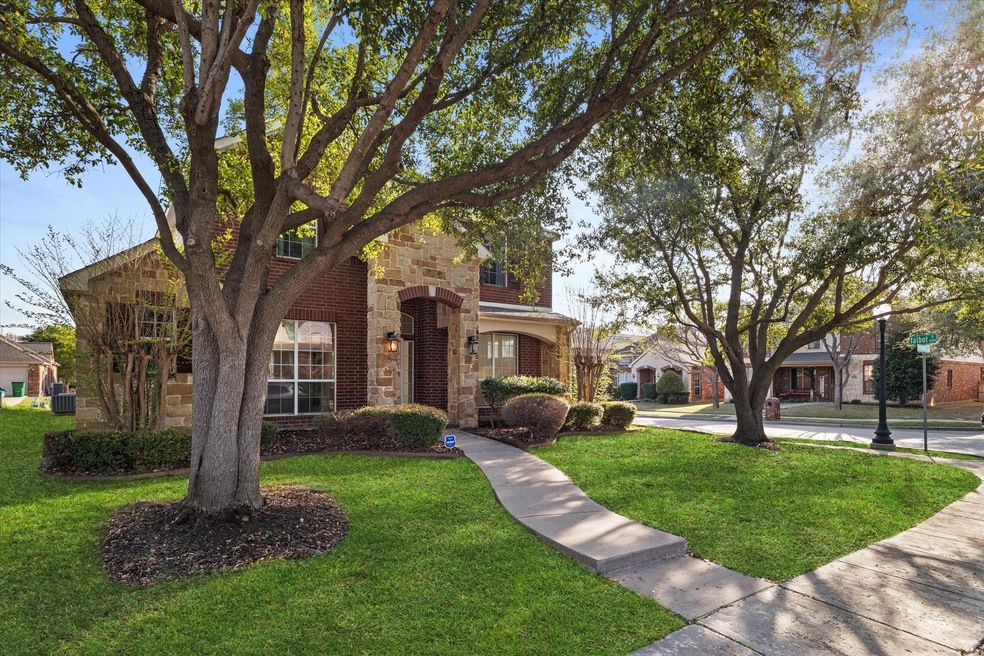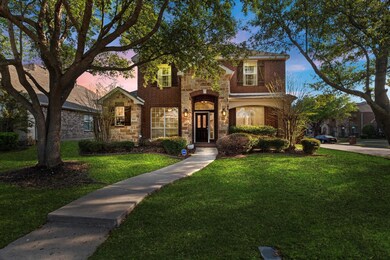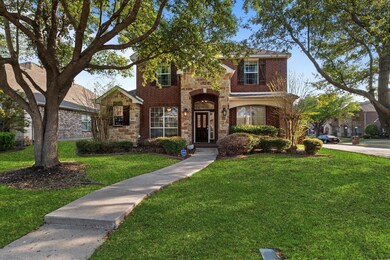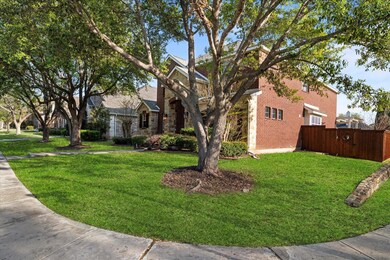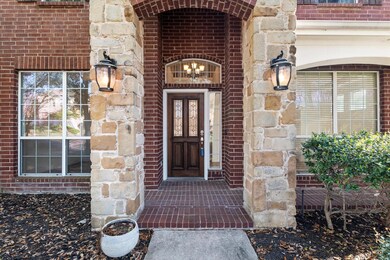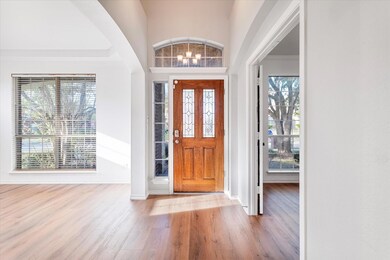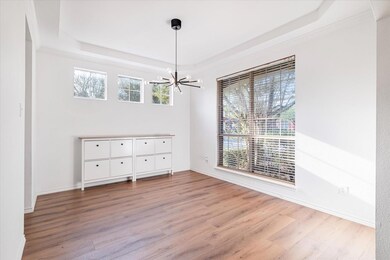
4625 Kingsway Ln McKinney, TX 75070
South McKinney NeighborhoodHighlights
- Open Floorplan
- Traditional Architecture
- Granite Countertops
- Jesse Mcgowen Elementary School Rated A
- Corner Lot
- Covered patio or porch
About This Home
As of May 2024*OPEN HOUSE SUNDAY 7TH CANCELLED* Sitting on a Beautiful Corner lot with mature trees, this North Facing home has everything you could possibly need! Primary Suite on the first floor and a true office amongst a flowing Open Floor Plan with tons of storage in the kitchen! A formal dining along with having an eat-in kitchen ensures plenty of space for those family get togethers! Newer Luxury Vinyl Planks throughout the first floor and carpet upstairs. LARGE gameroom upstairs with a HUGE walkin closet for games and storage! 3 good sized bedrooms with a Full Bathroom upstairs with tons of natural light. This home is complete with a relaxing back yard featuring an installed back yard swing, covered patio, and wood decking. Charming neighborhood equipped with neighborhood pool! This home feeds to Mckinney ISD's great school systems and sits right in the middle of all the restaurants and shopping Mckinney has to offer along with extremely close access to the 121. Go see it while you can!
Last Agent to Sell the Property
Keller Williams Realty License #0699301 Listed on: 03/21/2024

Home Details
Home Type
- Single Family
Est. Annual Taxes
- $8,588
Year Built
- Built in 2002
Lot Details
- 6,970 Sq Ft Lot
- Wood Fence
- Landscaped
- Native Plants
- Corner Lot
- Sprinkler System
- Few Trees
- Large Grassy Backyard
HOA Fees
- $46 Monthly HOA Fees
Parking
- 2-Car Garage with one garage door
- Rear-Facing Garage
- Garage Door Opener
- Driveway
Home Design
- Traditional Architecture
- Brick Exterior Construction
- Slab Foundation
- Frame Construction
- Shingle Roof
- Composition Roof
- Concrete Siding
Interior Spaces
- 2,911 Sq Ft Home
- 2-Story Property
- Open Floorplan
- Wired For A Flat Screen TV
- Built-In Features
- Paneling
- Ceiling Fan
- Decorative Lighting
- Gas Log Fireplace
- Living Room with Fireplace
- 12 Inch+ Attic Insulation
Kitchen
- Eat-In Kitchen
- Plumbed For Gas In Kitchen
- Gas Cooktop
- <<microwave>>
- Dishwasher
- Kitchen Island
- Granite Countertops
- Disposal
Flooring
- Carpet
- Luxury Vinyl Plank Tile
Bedrooms and Bathrooms
- 4 Bedrooms
- Walk-In Closet
- Double Vanity
Laundry
- Laundry in Utility Room
- Full Size Washer or Dryer
Home Security
- Carbon Monoxide Detectors
- Fire and Smoke Detector
Outdoor Features
- Covered Deck
- Covered patio or porch
- Exterior Lighting
- Rain Gutters
Schools
- Jesse Mcgowen Elementary School
- Evans Middle School
- Mckinney High School
Utilities
- Central Heating and Cooling System
- Underground Utilities
- Individual Gas Meter
- Gas Water Heater
- High Speed Internet
- Cable TV Available
Community Details
- Association fees include ground maintenance
- Avalon Mckinney HOA, Phone Number (214) 389-1377
- Avalon Ph One Subdivision
- Mandatory home owners association
Listing and Financial Details
- Legal Lot and Block 1 / C
- Assessor Parcel Number R493900C00101
- $8,860 per year unexempt tax
Ownership History
Purchase Details
Home Financials for this Owner
Home Financials are based on the most recent Mortgage that was taken out on this home.Purchase Details
Home Financials for this Owner
Home Financials are based on the most recent Mortgage that was taken out on this home.Purchase Details
Purchase Details
Home Financials for this Owner
Home Financials are based on the most recent Mortgage that was taken out on this home.Purchase Details
Home Financials for this Owner
Home Financials are based on the most recent Mortgage that was taken out on this home.Purchase Details
Home Financials for this Owner
Home Financials are based on the most recent Mortgage that was taken out on this home.Purchase Details
Home Financials for this Owner
Home Financials are based on the most recent Mortgage that was taken out on this home.Purchase Details
Home Financials for this Owner
Home Financials are based on the most recent Mortgage that was taken out on this home.Similar Homes in the area
Home Values in the Area
Average Home Value in this Area
Purchase History
| Date | Type | Sale Price | Title Company |
|---|---|---|---|
| Deed | -- | None Listed On Document | |
| Vendors Lien | -- | Capital Title | |
| Warranty Deed | $276,000 | None Available | |
| Vendors Lien | -- | None Available | |
| Vendors Lien | -- | Chicago Title | |
| Vendors Lien | -- | Hxf-Fatco | |
| Vendors Lien | -- | -- | |
| Vendors Lien | -- | -- |
Mortgage History
| Date | Status | Loan Amount | Loan Type |
|---|---|---|---|
| Open | $535,000 | VA | |
| Previous Owner | $270,400 | New Conventional | |
| Previous Owner | $333,841 | FHA | |
| Previous Owner | $284,747 | Construction | |
| Previous Owner | $240,000 | New Conventional | |
| Previous Owner | $152,720 | Purchase Money Mortgage | |
| Previous Owner | $187,200 | Unknown | |
| Previous Owner | $182,550 | No Value Available | |
| Closed | $10,000 | No Value Available |
Property History
| Date | Event | Price | Change | Sq Ft Price |
|---|---|---|---|---|
| 05/16/2024 05/16/24 | Sold | -- | -- | -- |
| 04/06/2024 04/06/24 | Pending | -- | -- | -- |
| 03/21/2024 03/21/24 | For Sale | $540,000 | +56.5% | $186 / Sq Ft |
| 02/03/2020 02/03/20 | Sold | -- | -- | -- |
| 01/06/2020 01/06/20 | Pending | -- | -- | -- |
| 12/05/2019 12/05/19 | For Sale | $345,000 | +1.5% | $119 / Sq Ft |
| 10/27/2017 10/27/17 | Sold | -- | -- | -- |
| 09/25/2017 09/25/17 | Pending | -- | -- | -- |
| 09/21/2017 09/21/17 | For Sale | $340,000 | -- | $117 / Sq Ft |
Tax History Compared to Growth
Tax History
| Year | Tax Paid | Tax Assessment Tax Assessment Total Assessment is a certain percentage of the fair market value that is determined by local assessors to be the total taxable value of land and additions on the property. | Land | Improvement |
|---|---|---|---|---|
| 2023 | $8,588 | $496,224 | $100,000 | $396,224 |
| 2022 | $8,736 | $435,917 | $100,000 | $335,917 |
| 2021 | $7,151 | $336,723 | $70,000 | $266,723 |
| 2020 | $7,485 | $331,169 | $70,000 | $261,169 |
| 2019 | $7,975 | $335,495 | $70,000 | $265,495 |
| 2018 | $7,893 | $324,509 | $70,000 | $254,509 |
| 2017 | $7,496 | $308,189 | $68,750 | $239,439 |
| 2016 | $7,214 | $290,588 | $68,750 | $221,838 |
| 2015 | $5,693 | $266,406 | $50,000 | $216,406 |
Agents Affiliated with this Home
-
Rachel Moussa
R
Seller's Agent in 2024
Rachel Moussa
Keller Williams Realty
(940) 222-0049
1 in this area
323 Total Sales
-
Kendell Roden
K
Seller Co-Listing Agent in 2024
Kendell Roden
Keller Williams Realty
(214) 417-2296
1 in this area
34 Total Sales
-
Jim Mackey
J
Buyer's Agent in 2024
Jim Mackey
Better Homes and Gardens Real Estate, Winans
(972) 569-0354
1 in this area
142 Total Sales
-
Iftikhar Ali

Seller's Agent in 2020
Iftikhar Ali
JPAR - Frisco
(469) 999-8557
20 Total Sales
-
N
Buyer's Agent in 2020
NON-MLS MEMBER
NON MLS
-
Nancy Levitch
N
Seller's Agent in 2017
Nancy Levitch
Coldwell Banker Apex, REALTORS
(972) 839-4640
38 Total Sales
Map
Source: North Texas Real Estate Information Systems (NTREIS)
MLS Number: 20562511
APN: R-4939-00C-0010-1
- 4204 Talbot Ln
- 4700 Whitehall Ct
- 6290 Mckinney Ranch Pkwy
- 4508 Stonevalley Dr
- 4309 Cannock Dr
- 4820 Buffalo Trace Ln
- 4821 Meadow Creek Dr
- 4824 Spanishmoss Dr
- 681 Falls Dr
- 741 Falls Dr
- 4900 Spanishmoss Dr
- 651 Falls Dr
- 4913 Meadow Creek Dr
- 4955 Buffalo Trace Ln
- 4821 Monte Vista Ln
- 4700 Worchester Ln
- 4401 Seville Ln
- 4401 Shadywood
- 4419 San Mateo Ln
- 4859 Shore Crest Dr
