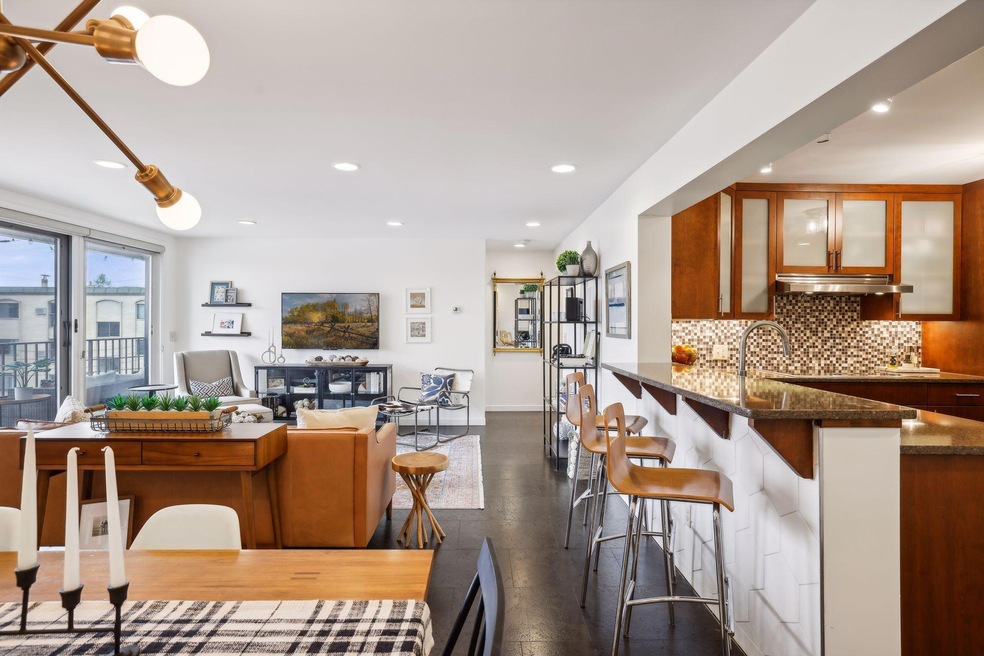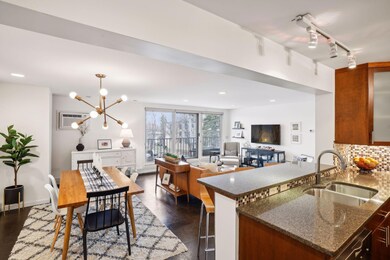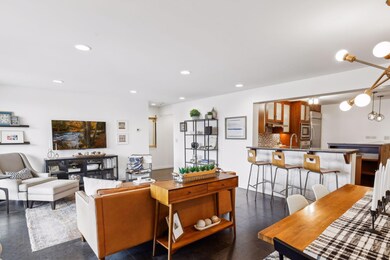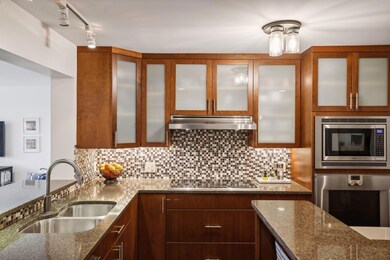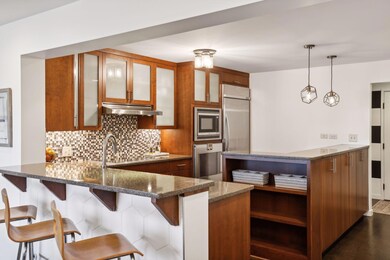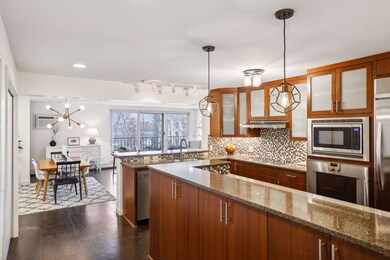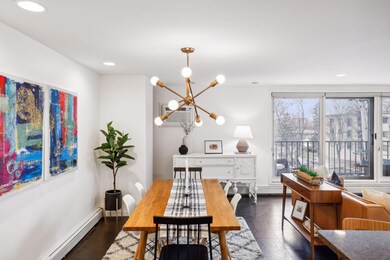
4625 Minnetonka Blvd Unit 206 Saint Louis Park, MN 55416
Triangle NeighborhoodEstimated Value: $253,000 - $257,904
Highlights
- Stainless Steel Appliances
- 1-Story Property
- Heated Garage
- Living Room
- Hot Water Heating System
About This Home
As of May 2024Introducing 4625 Minnetonka Boulevard Unit 206, located at Natchez Place in the heart of Saint Louis Park, Minnesota. This corner-unit condo offers a spacious layout with two bedrooms, two bathrooms, and a convenient in-unit laundry. The remodeled kitchen features custom cabinets, granite countertops, a breakfast bar, and high-end stainless-steel appliances including a steam oven. Entertain in the adjacent dining room. The open living room walks out to the balcony. The primary bedroom is complete with a private three-quarter bathroom and laundry. The second bedroom is perfect for an office or guest bedroom. Included is a storage locker and designated parking space in the secured heated underground garage with additional surface parking. Exceptional pet-friendly building. Perfect location near West End shopping and dining, coffee shops, lakes, parks, and walking and biking trails. Walkability is key, making this the perfect place to enjoy all that Saint Louis Park has to offer.
Property Details
Home Type
- Condominium
Est. Annual Taxes
- $3,040
Year Built
- Built in 1987
Lot Details
- 0.84
HOA Fees
- $572 Monthly HOA Fees
Parking
- 1 Car Garage
- Heated Garage
Home Design
- Flat Roof Shape
Interior Spaces
- 1,152 Sq Ft Home
- 1-Story Property
- Living Room
Kitchen
- Built-In Oven
- Cooktop
- Microwave
- Dishwasher
- Stainless Steel Appliances
Bedrooms and Bathrooms
- 2 Bedrooms
Laundry
- Dryer
- Washer
Utilities
- Hot Water Heating System
Community Details
- Association fees include maintenance structure, hazard insurance, heating, lawn care, ground maintenance, professional mgmt, trash, snow removal, water
- Cities Management Association, Phone Number (612) 381-8600
- Low-Rise Condominium
- Condo 0596 Natchez Place Condo Subdivision
Listing and Financial Details
- Assessor Parcel Number 0602824120200
Ownership History
Purchase Details
Home Financials for this Owner
Home Financials are based on the most recent Mortgage that was taken out on this home.Purchase Details
Home Financials for this Owner
Home Financials are based on the most recent Mortgage that was taken out on this home.Similar Homes in Saint Louis Park, MN
Home Values in the Area
Average Home Value in this Area
Purchase History
| Date | Buyer | Sale Price | Title Company |
|---|---|---|---|
| Byrne Susan | $250,000 | -- | |
| Speltz Sydney M | $155,000 | Executive Title |
Mortgage History
| Date | Status | Borrower | Loan Amount |
|---|---|---|---|
| Previous Owner | Speltz Sydney M | $124,000 |
Property History
| Date | Event | Price | Change | Sq Ft Price |
|---|---|---|---|---|
| 05/16/2024 05/16/24 | Sold | $250,000 | -3.8% | $217 / Sq Ft |
| 05/04/2024 05/04/24 | Pending | -- | -- | -- |
| 04/11/2024 04/11/24 | For Sale | $260,000 | -- | $226 / Sq Ft |
Tax History Compared to Growth
Tax History
| Year | Tax Paid | Tax Assessment Tax Assessment Total Assessment is a certain percentage of the fair market value that is determined by local assessors to be the total taxable value of land and additions on the property. | Land | Improvement |
|---|---|---|---|---|
| 2023 | $3,040 | $241,800 | $25,100 | $216,700 |
| 2022 | $2,299 | $199,900 | $20,800 | $179,100 |
| 2021 | $2,347 | $189,600 | $19,800 | $169,800 |
| 2020 | $2,070 | $194,400 | $20,300 | $174,100 |
| 2019 | $1,808 | $169,100 | $17,700 | $151,400 |
| 2018 | $1,893 | $147,100 | $15,400 | $131,700 |
| 2017 | $1,450 | $108,500 | $15,700 | $92,800 |
Agents Affiliated with this Home
-
Sarah Polovitz

Seller's Agent in 2024
Sarah Polovitz
Compass
(612) 743-6801
3 in this area
378 Total Sales
-
Al Anderson

Seller Co-Listing Agent in 2024
Al Anderson
Compass
(651) 802-0271
3 in this area
261 Total Sales
-
Sarah Xiong
S
Buyer's Agent in 2024
Sarah Xiong
Edina Realty, Inc.
(651) 308-0980
1 in this area
2 Total Sales
-
Dennis Madden

Buyer Co-Listing Agent in 2024
Dennis Madden
Edina Realty, Inc.
(651) 428-1972
1 in this area
102 Total Sales
Map
Source: NorthstarMLS
MLS Number: 6515712
APN: 06-028-24-12-0200
- 4625 Minnetonka Blvd Unit 107
- 2934 Natchez Ave S
- 4550 Minnetonka Blvd Unit 201
- 4516 Highway 7 Unit 1
- 4516 Highway 7 Unit 24
- 2924 Princeton Ave
- 2844 Monterey Pkwy
- 3000 Raleigh Ave Unit 408
- 3000 Raleigh Ave Unit 306
- 2930 Salem Ave
- 3145 Salem Ave
- 5225 Minnetonka Blvd
- 2701 Princeton Ave
- 4806 W 27th St
- 2925 Sunset Blvd
- 3810 W 31st St Unit 104
- 3918 Randall Ave
- 2926 Ewing Ave S
- 2833 Sunset Blvd
- 3800 W 32nd St
- 4625 Minnetonka Blvd Unit 205
- 4625 Minnetonka Blvd Unit 101
- 4625 Minnetonka Blvd Unit 104
- 4625 Minnetonka Blvd Unit 309
- 4625 Minnetonka Blvd Unit 308
- 4625 Minnetonka Blvd Unit 305
- 4625 Minnetonka Blvd Unit 304
- 4625 Minnetonka Blvd Unit 302
- 4625 Minnetonka Blvd Unit 205
- 4625 Minnetonka Blvd Unit 202
- 4625 Minnetonka Blvd Unit 108
- 4625 Minnetonka Blvd Unit 104
- 4625 Minnetonka Blvd Unit 101
- 4625 Minnetonka Blvd Unit 206
- 4625 Minnetonka Blvd Unit S59
- 4625 Minnetonka Blvd Unit S57
- 4625 Minnetonka Blvd Unit S56
- 4625 Minnetonka Blvd Unit S54
- 4625 Minnetonka Blvd Unit S52
- 4625 Minnetonka Blvd Unit S50
