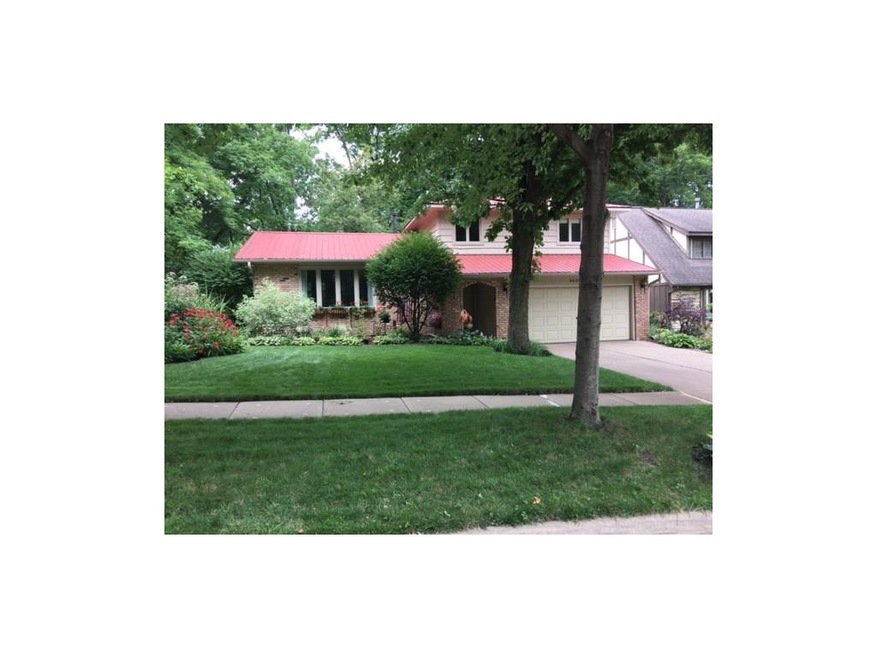
4625 Northwood Dr NE Cedar Rapids, IA 52402
Highlights
- Recreation Room
- Wooded Lot
- 2 Car Attached Garage
- John F. Kennedy High School Rated A-
- Formal Dining Room
- Eat-In Kitchen
About This Home
As of October 2024This home is located at 4625 Northwood Dr NE, Cedar Rapids, IA 52402 and is currently priced at $193,500, approximately $92 per square foot. This property was built in 1975. 4625 Northwood Dr NE is a home located in Linn County with nearby schools including Pierce Elementary School, Franklin Middle School, and John F. Kennedy High School.
Last Agent to Sell the Property
Bob Hanson
IOWA REALTY Listed on: 04/22/2016
Home Details
Home Type
- Single Family
Est. Annual Taxes
- $3,817
Year Built
- 1975
Lot Details
- 8,407 Sq Ft Lot
- Lot Dimensions are 70x120
- Wooded Lot
Home Design
- Split Level Home
- Poured Concrete
- Frame Construction
- Vinyl Construction Material
Interior Spaces
- Gas Fireplace
- Family Room with Fireplace
- Formal Dining Room
- Recreation Room
- Partial Basement
Kitchen
- Eat-In Kitchen
- Range
- Microwave
- Dishwasher
- Disposal
Bedrooms and Bathrooms
- 3 Bedrooms
- Primary bedroom located on second floor
Laundry
- Dryer
- Washer
Parking
- 2 Car Attached Garage
- Garage Door Opener
- On-Street Parking
Utilities
- Forced Air Cooling System
- Heating System Uses Gas
- Gas Water Heater
- Cable TV Available
Listing and Financial Details
- Home warranty included in the sale of the property
Ownership History
Purchase Details
Home Financials for this Owner
Home Financials are based on the most recent Mortgage that was taken out on this home.Purchase Details
Home Financials for this Owner
Home Financials are based on the most recent Mortgage that was taken out on this home.Purchase Details
Similar Homes in the area
Home Values in the Area
Average Home Value in this Area
Purchase History
| Date | Type | Sale Price | Title Company |
|---|---|---|---|
| Warranty Deed | $272,500 | River Ridge Escrow | |
| Warranty Deed | -- | None Available | |
| Warranty Deed | -- | -- |
Mortgage History
| Date | Status | Loan Amount | Loan Type |
|---|---|---|---|
| Open | $205,000 | New Conventional | |
| Closed | $111,000 | Credit Line Revolving | |
| Previous Owner | $154,800 | New Conventional |
Property History
| Date | Event | Price | Change | Sq Ft Price |
|---|---|---|---|---|
| 10/03/2024 10/03/24 | Sold | $265,000 | +2.0% | $127 / Sq Ft |
| 08/26/2024 08/26/24 | Pending | -- | -- | -- |
| 08/23/2024 08/23/24 | For Sale | $259,900 | +34.3% | $124 / Sq Ft |
| 08/22/2016 08/22/16 | Sold | $193,500 | 0.0% | $93 / Sq Ft |
| 05/18/2016 05/18/16 | Pending | -- | -- | -- |
| 04/22/2016 04/22/16 | For Sale | $193,500 | -- | $93 / Sq Ft |
Tax History Compared to Growth
Tax History
| Year | Tax Paid | Tax Assessment Tax Assessment Total Assessment is a certain percentage of the fair market value that is determined by local assessors to be the total taxable value of land and additions on the property. | Land | Improvement |
|---|---|---|---|---|
| 2023 | $4,762 | $241,700 | $42,000 | $199,700 |
| 2022 | $4,306 | $225,800 | $42,000 | $183,800 |
| 2021 | $4,480 | $207,900 | $35,000 | $172,900 |
| 2020 | $4,480 | $203,000 | $35,000 | $168,000 |
| 2019 | $4,042 | $187,500 | $33,300 | $154,200 |
| 2018 | $3,930 | $187,500 | $33,300 | $154,200 |
| 2017 | $3,841 | $186,700 | $33,300 | $153,400 |
| 2016 | $3,841 | $180,700 | $33,300 | $147,400 |
| 2015 | $3,656 | $179,419 | $28,000 | $151,419 |
| 2014 | $3,632 | $179,419 | $28,000 | $151,419 |
| 2013 | $3,550 | $179,419 | $28,000 | $151,419 |
Agents Affiliated with this Home
-
S
Seller's Agent in 2024
Stevee Bloomquist
Ruhl & Ruhl
(319) 899-6081
2 Total Sales
-
B
Seller's Agent in 2016
Bob Hanson
IOWA REALTY
-
J
Buyer's Agent in 2016
Jane Glantz
SKOGMAN REALTY
(319) 551-3600
180 Total Sales
Map
Source: Cedar Rapids Area Association of REALTORS®
MLS Number: 1606712
APN: 14043-27004-00000
- 4633 Northwood Dr NE
- 4449 Northwood Dr NE
- 4633 White Pine Dr NE
- 2625 Towne House Dr NE
- 2222 Evergreen St NE
- 4610 Westchester Dr NE Unit A
- 4710 Westchester Dr NE Unit C
- 2520 Falbrook Dr NE
- 4555 Westchester Dr NE Unit B
- 4725 Westchester Dr NE Unit C
- 4735 Westchester Dr NE Unit C
- 3840 Wenig Rd NE
- 4405 Westchester Dr NE Unit B
- Lot 1 N Towne Ct NE
- Lot 9 N Towne Ct NE
- Lot 6 N Towne Ct NE
- Lot 5 N Towne Ct NE
- 3110 Towne House Dr NE Unit C
- 5455 Blairs Ferry Rd NE
- 2131 Blairs Ferry Rd NE
