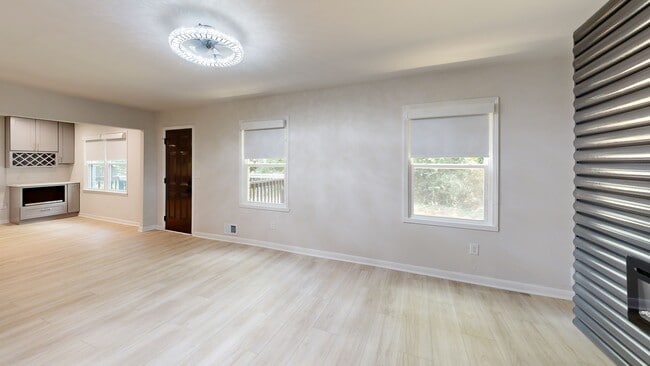On the West Cascade side of Atlanta, life carries a rhythm of grace and quiet confidence. Welcome to Loch Lomond Estates, a community defined by winding trails, tranquil lakes, and stately homes that embody the essence of Atlanta’s enduring luxury.
Just beyond the Loch Lomond Trail, this beautifully reimagined four-bedroom residence stands as a modern interpretation of Southern elegance. Thoughtfully refreshed for today’s lifestyle, every detail has been curated for comfort, style, and seamless living—from the open-concept flow to the designer-level finishes that make each space feel intentional and inspired.
At the heart of the home, the chef’s kitchen commands attention. Bathed in inviting light, it blends functionality with refinement: sleek quartz countertops, gleaming stainless steel appliances, and double ovens ready to turn everyday meals into memorable moments. A nearby wet bar introduces a touch of sophistication, the perfect complement for entertaining guests or winding down with quiet ease.
Upstairs, a versatile flex room awaits—equally suited for a private office, serene study, creative retreat, or cycling studio. The design allows life to expand effortlessly within its walls, adapting to the rhythm of its owner’s needs and ambitions.
Outside, the experience transforms into something truly special. Nearly an acre of manicured grounds offers a rare sense of privacy and serenity. The backyard feels like a destination of its own—peaceful, lush, and full of promise. It invites imagination: an adult’s social playground beneath string lights and starlit skies, or a child’s joyful oasis filled with sunshine, laughter, and endless play. Every view from the deck whispers possibility.
A private fence surrounding the property would complete the vision, enhancing the sense of exclusivity and reflecting the refined presence of neighboring estates. Here, ownership feels less like acquisition and more like arrival.
With energy-efficient windows, a new roof, and extensive modern updates throughout, this home offers both beauty and peace of mind. Priced to move, yet undeniably rich in value, it stands ready for its next chapter—and perhaps, its next legacy.
In Loch Lomond Estates, homes are more than architecture; they are expressions of aspiration, family, and belonging.
This one is ready to begin the next story, yours.






