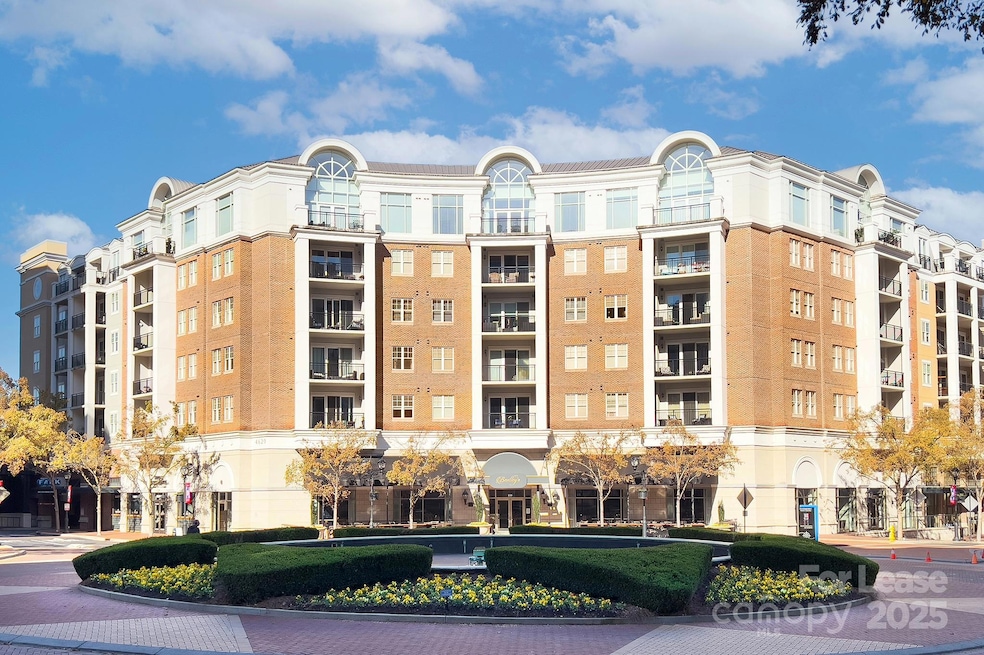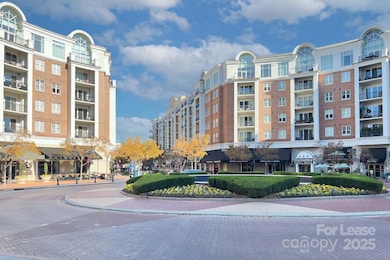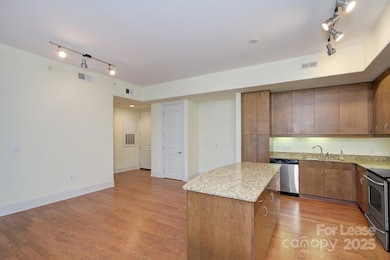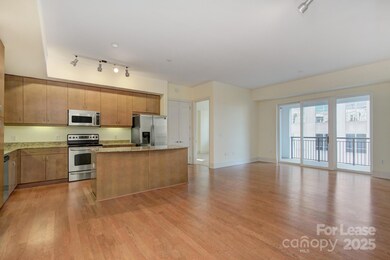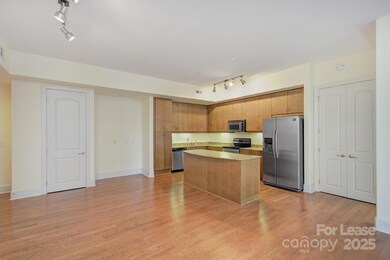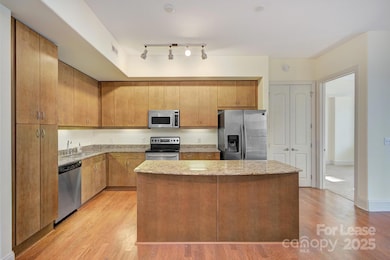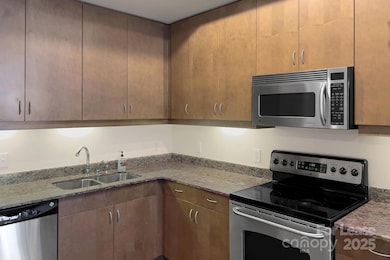Piedmont Row East - Bldg E 4625 Piedmont Row Dr Unit 603 Charlotte, NC 28210
Barclay Downs NeighborhoodHighlights
- Community Cabanas
- Open Floorplan
- Traditional Architecture
- Selwyn Elementary Rated A-
- Clubhouse
- Wood Flooring
About This Home
Experience upscale living in this exquisite luxury condo nestled in the heart of Southpark, boasting breathtaking views of Piedmont Row. This impeccably designed residence features spacious living room, a well-appointed kitchen & inviting patio, creating the ideal setting for hosting & entertaining. Tenant convenience is prioritized w/ a storage room for personal use. Recently updated w/ fresh paint & new bedroom carpets. Revel in the convenience of strolling to sophisticated dining options, trendy wine bars & premier shopping that define the pinnacle of Charlotte's high-end lifestyle. The community amenities are unparalleled, offering access to clubhouse for social gatherings, refreshing pool for relaxation & business center. The thoughtful layout features split bedroom plan for enhanced privacy. Washer/Dryer included. Condo also boasts a large covered balcony, providing a private outdoor sanctuary. Embrace the epitome of luxury living in one of Charlotte's most coveted neighborhoods!
Listing Agent
My Townhome LLC Brokerage Email: matt@mytownhome.com License #213405 Listed on: 06/02/2025
Condo Details
Home Type
- Condominium
Est. Annual Taxes
- $2,401
Year Built
- Built in 2006
Parking
- 2 Car Garage
- Handicap Parking
Home Design
- Traditional Architecture
- Flat Roof Shape
- Slab Foundation
- Radon Mitigation System
Interior Spaces
- 1,138 Sq Ft Home
- 5-Story Property
- Open Floorplan
Kitchen
- Self-Cleaning Oven
- Electric Range
- Microwave
- Dishwasher
- Kitchen Island
- Disposal
Flooring
- Wood
- Laminate
- Vinyl
Bedrooms and Bathrooms
- 2 Main Level Bedrooms
- Split Bedroom Floorplan
- 2 Full Bathrooms
Laundry
- Laundry Room
- Dryer
- Washer
Home Security
Accessible Home Design
- Accessible Elevator Installed
- No Interior Steps
- Entry Slope Less Than 1 Foot
Outdoor Features
- Covered patio or porch
Schools
- Selwyn Elementary School
- Alexander Graham Middle School
- Myers Park High School
Utilities
- Central Heating and Cooling System
- Underground Utilities
- Cable TV Available
Listing and Financial Details
- Security Deposit $2,250
- Property Available on 7/1/25
- Tenant pays for all except water
- 12-Month Minimum Lease Term
- Assessor Parcel Number 177-066-61
Community Details
Overview
- Mid-Rise Condominium
- Piedmont Row Condos
- Southpark Subdivision
Amenities
- Business Center
Recreation
- Community Cabanas
Security
- Fire Sprinkler System
Map
About Piedmont Row East - Bldg E
Source: Canopy MLS (Canopy Realtor® Association)
MLS Number: 4266462
APN: 177-066-61
- 4620 Piedmont Row Dr Unit 308
- 4620 Piedmont Row Dr Unit 601
- 4625 Piedmont Row Dr
- 4625 Piedmont Row Dr Unit 712
- 5730 Closeburn Rd Unit N
- 5730 Closeburn Rd Unit H
- 5617 Fairview Rd Unit 9
- 4022 City Homes Place
- 4026 Barclay Downs Dr Unit A
- 4020 Barclay Downs Dr Unit D
- 5441 Wintercrest Ln
- 5511 Fairview Rd
- 5431 Park Rd
- 5425 Closeburn Rd Unit 208
- 5425 Closeburn Rd Unit 309
- 112 Manning Dr
- 423 Manning Dr
- 520 Moncure Dr
- 3014 Castleberry Ct
- 3010 Parkstone Dr
- 4625 Piedmont Row Dr Unit 615
- 4625 Piedmont Row Dr Unit 302
- 4625 Piedmont Row Dr Unit 611
- 4620 Piedmont Row Dr Unit 613
- 5720 Carnegie Blvd
- 4401 Barclay Downs Dr Unit A2
- 4401 Barclay Downs Dr Unit E3
- 4401 Barclay Downs Dr Unit B7
- 4401 Barclay Downs Dr
- 7740 Liberty Row Dr
- 6205 Carnegie Blvd
- 5505 Closeburn Rd Unit The Harris
- 5505 Closeburn Rd Unit The Foxcroft
- 5505 Closeburn Rd Unit The Phillips
- 5505 Closeburn Rd Unit The Barclay
- 4703 Fairheath Rd
- 118 Manning Dr
- 4705 Walden Ct
- 3246 Margellina Dr
- 6227 Park Dr S
