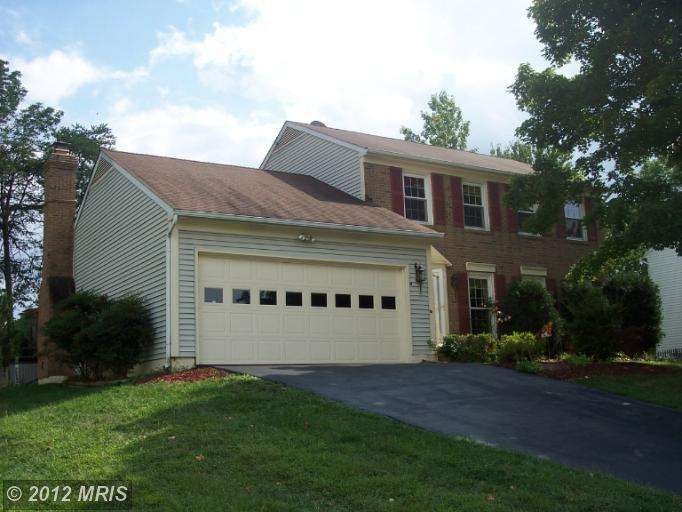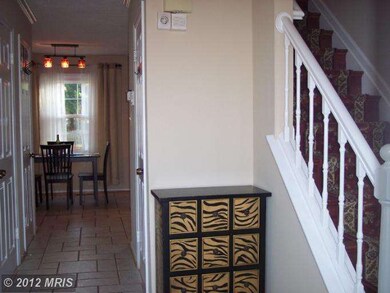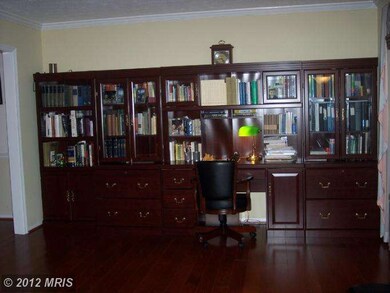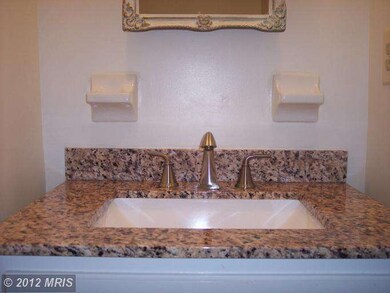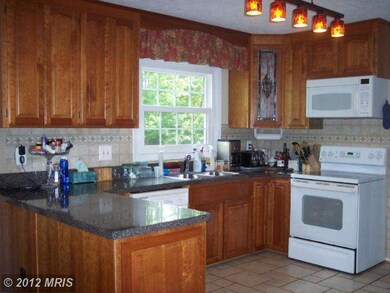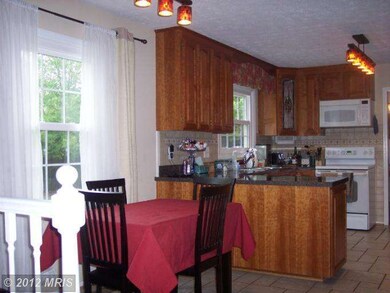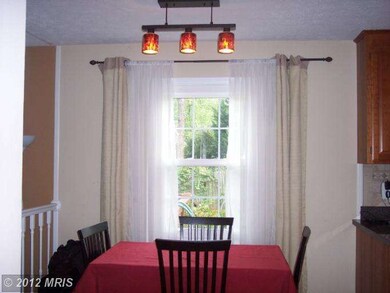
4625 Sand Rock Ln Chantilly, VA 20151
Poplar Tree NeighborhoodEstimated Value: $864,000 - $902,000
Highlights
- Colonial Architecture
- Deck
- Community Pool
- Poplar Tree Elementary Rated A
- Wood Flooring
- 5-minute walk to Poplar Tree Playground
About This Home
As of January 2013APPRAISED OVER LIST PRICE, UPDATES JUST FINISHED IN BATH RMS! FRESH PAINT. NICE HOME, ON QUIET STREET/GREAT LOC. BRAZILIAN HDWD FLRS. UPGRADED KIT. CABINETS & CUSTOM TILE. FINISHED LL W/ FULL BA ADDS 900+ SQ. FT. OF LIVING AREA. 4TH BEDROOM ON LL NOT TO CODE. FULLY FENCED FLAT BACKYARD & LRG DECK. SWINGSET CONVEYS. W&D HOOK-UP ON MAIN LVL & SEP LAUNDRY RM ON LL. AMPLE STORAGE. 1 INSIDE CAT
Last Agent to Sell the Property
RE/MAX Gateway License #0225073958 Listed on: 08/21/2012

Last Buyer's Agent
Lori Polley
Keller Williams Realty
Home Details
Home Type
- Single Family
Est. Annual Taxes
- $5,178
Year Built
- Built in 1983
Lot Details
- 0.26 Acre Lot
- Picket Fence
- Back Yard Fenced
- Board Fence
- Property is in very good condition
- Property is zoned 302
HOA Fees
- $32 Monthly HOA Fees
Parking
- 2 Car Attached Garage
- Front Facing Garage
- Garage Door Opener
- Driveway
- On-Street Parking
- Off-Street Parking
Home Design
- Colonial Architecture
- Brick Exterior Construction
Interior Spaces
- Property has 3 Levels
- Chair Railings
- Crown Molding
- Ceiling Fan
- Fireplace With Glass Doors
- Fireplace Mantel
- Window Treatments
- Family Room Off Kitchen
- Living Room
- Dining Room
- Utility Room
- Wood Flooring
Kitchen
- Eat-In Kitchen
- Electric Oven or Range
- Microwave
- Ice Maker
- Dishwasher
- Disposal
Bedrooms and Bathrooms
- 4 Bedrooms
- En-Suite Primary Bedroom
- En-Suite Bathroom
- 3.5 Bathrooms
Laundry
- Laundry Room
- Dryer
- Washer
Finished Basement
- Heated Basement
- Basement Fills Entire Space Under The House
- Connecting Stairway
- Sump Pump
- Natural lighting in basement
Outdoor Features
- Deck
Utilities
- Heat Pump System
- Vented Exhaust Fan
- Electric Water Heater
- Public Septic
Listing and Financial Details
- Home warranty included in the sale of the property
- Tax Lot 453
- Assessor Parcel Number 45-3-3- -453
Community Details
Overview
- Mosby
Amenities
- Common Area
Recreation
- Tennis Courts
- Community Playground
- Community Pool
Ownership History
Purchase Details
Home Financials for this Owner
Home Financials are based on the most recent Mortgage that was taken out on this home.Purchase Details
Home Financials for this Owner
Home Financials are based on the most recent Mortgage that was taken out on this home.Purchase Details
Home Financials for this Owner
Home Financials are based on the most recent Mortgage that was taken out on this home.Similar Homes in Chantilly, VA
Home Values in the Area
Average Home Value in this Area
Purchase History
| Date | Buyer | Sale Price | Title Company |
|---|---|---|---|
| Ong Aaron | $500,000 | -- | |
| Clinton Kevin M | $500,000 | -- | |
| Diogo Ana S | $380,000 | -- |
Mortgage History
| Date | Status | Borrower | Loan Amount |
|---|---|---|---|
| Open | Ong Aaron | $425,000 | |
| Previous Owner | Clinton Kevin M | $396,750 | |
| Previous Owner | Clinton Kevin M | $400,000 | |
| Previous Owner | Diogo Ana S | $304,000 |
Property History
| Date | Event | Price | Change | Sq Ft Price |
|---|---|---|---|---|
| 01/25/2013 01/25/13 | Sold | $500,000 | 0.0% | $275 / Sq Ft |
| 12/23/2012 12/23/12 | Pending | -- | -- | -- |
| 12/07/2012 12/07/12 | Price Changed | $499,999 | -2.0% | $275 / Sq Ft |
| 11/09/2012 11/09/12 | Price Changed | $510,000 | -1.5% | $280 / Sq Ft |
| 10/12/2012 10/12/12 | Price Changed | $517,999 | -2.3% | $285 / Sq Ft |
| 09/21/2012 09/21/12 | Price Changed | $529,999 | -1.9% | $291 / Sq Ft |
| 09/06/2012 09/06/12 | Price Changed | $539,999 | -1.8% | $297 / Sq Ft |
| 08/21/2012 08/21/12 | For Sale | $549,999 | -- | $302 / Sq Ft |
Tax History Compared to Growth
Tax History
| Year | Tax Paid | Tax Assessment Tax Assessment Total Assessment is a certain percentage of the fair market value that is determined by local assessors to be the total taxable value of land and additions on the property. | Land | Improvement |
|---|---|---|---|---|
| 2024 | $9,321 | $804,600 | $301,000 | $503,600 |
| 2023 | $9,852 | $872,990 | $301,000 | $571,990 |
| 2022 | $8,642 | $755,780 | $281,000 | $474,780 |
| 2021 | $7,737 | $659,290 | $251,000 | $408,290 |
| 2020 | $7,631 | $644,800 | $251,000 | $393,800 |
| 2019 | $7,489 | $632,820 | $246,000 | $386,820 |
| 2018 | $7,242 | $629,750 | $246,000 | $383,750 |
| 2017 | $6,978 | $600,990 | $236,000 | $364,990 |
| 2016 | $6,962 | $600,990 | $236,000 | $364,990 |
| 2015 | $5,920 | $530,440 | $226,000 | $304,440 |
| 2014 | $5,739 | $515,370 | $221,000 | $294,370 |
Agents Affiliated with this Home
-
Sheila Strickland

Seller's Agent in 2013
Sheila Strickland
RE/MAX Gateway, LLC
(703) 772-7155
15 Total Sales
-
L
Buyer's Agent in 2013
Lori Polley
Keller Williams Realty
Map
Source: Bright MLS
MLS Number: 1004125124
APN: 0453-03-0453
- 4628 Sand Rock Ln
- 13441 Melville Ln
- 4716 Cochran Place
- 4939 Edge Rock Dr
- 4754 Sun Orchard Dr
- 13302 Point Pleasant Dr
- 4404 Tulip Tree Ct
- 13418 Point Pleasant Dr
- 13435 Black Gum Ct
- 5045 Worthington Woods Way
- 13030 Maple View Ln
- 13060 Autumn Woods Way Unit 101
- 4872 Autumn Glory Way
- 4401 Sedgehurst Dr Unit 204
- 4212 Penner Ln
- 4400 Helmsford Ln Unit 202
- 13129 Pennypacker Ln
- 5107 Doyle Ln
- 4831 Cross Meadow Place
- 4923 Longmire Way Unit 120
- 4625 Sand Rock Ln
- 4627 Sand Rock Ln
- 4623 Sand Rock Ln
- 13406 Melville Ln
- 13408 Melville Ln
- 4631 Sand Rock Ln
- 13404 Melville Ln
- 13410 Melville Ln
- 4622 Sand Rock Ln
- 4621 Sand Rock Ln
- 4626 Sand Rock Ln
- 13412 Melville Ln
- 13402 Melville Ln
- 13402 Sand Rock Ct
- 4633 Sand Rock Ln
- 4620 Sand Rock Ln
- 4619 Sand Rock Ln
- 13403 Sand Rock Ct
- 13414 Melville Ln
- 13404 Sand Rock Ct
