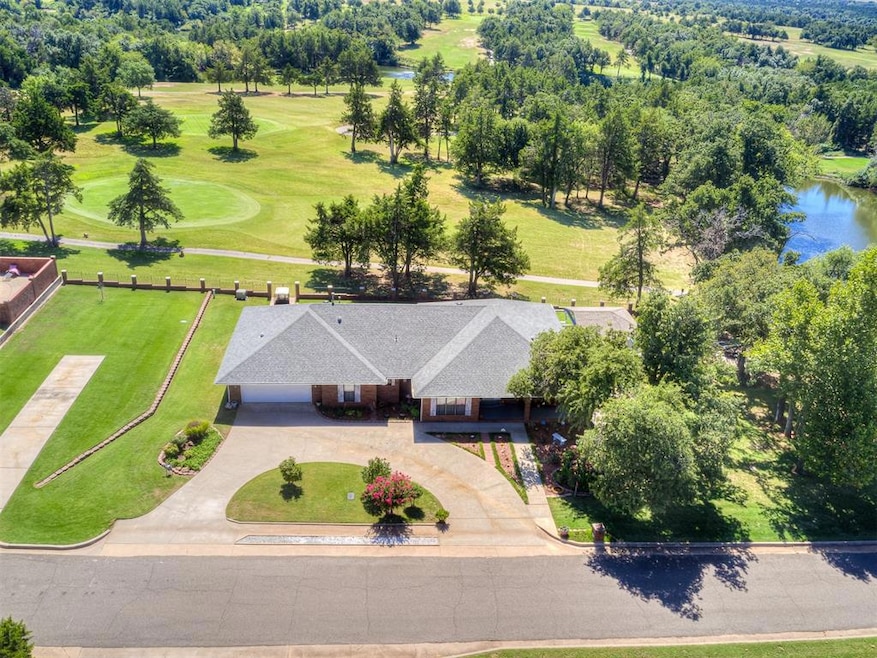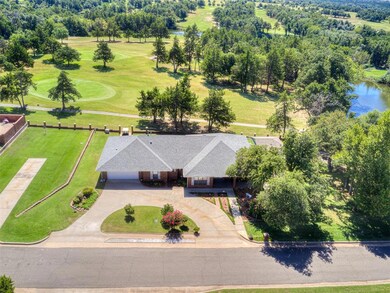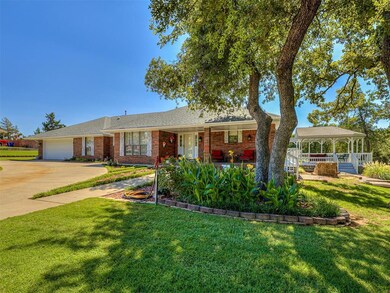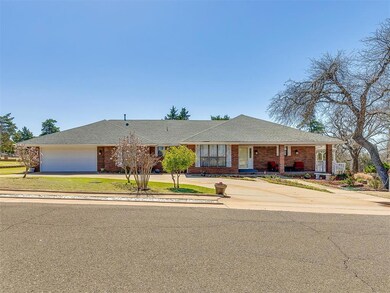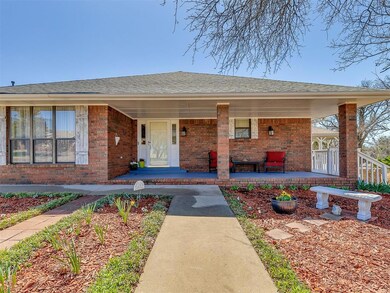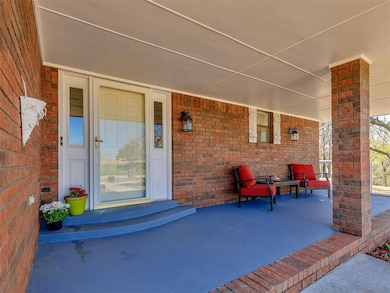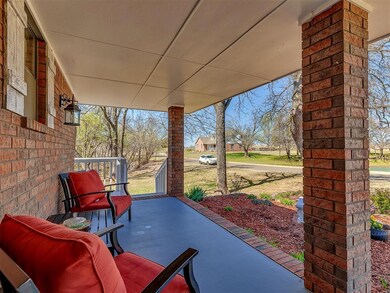
4625 W Canyon Rd Guthrie, OK 73044
Cedar Valley NeighborhoodEstimated Value: $340,722 - $434,000
Highlights
- Water Views
- Golf Course Community
- Sun or Florida Room
- Fogarty Elementary School Rated 9+
- Traditional Architecture
- Covered patio or porch
About This Home
As of May 2024Imagine stepping out your back door and onto the fairway! This golfer's dream home sits directly on Cimarron National Golf Course, offering unparalleled convenience. Tee off from hole #2 and unwind on the expansive deck overlooking sparkling water features and mature trees - the perfect spot to soak in the serene atmosphere. Inside, find a haven meticulously designed for modern living. Completely remodeled in 2016, the great room boasts gleaming hardwood floors and an open layout that flows seamlessly into the chef's dream kitchen. The primary bedroom has a generously sized en-suite bathroom & walk-in closet and private access to a sunroom with deck access - ideal for morning coffee overlooking the course. Two additional bedrooms allow for privacy with their own hallway and access to another full bathroom. Don’t miss the bonus garden room with a built-in storm shelter to provide ample space and peace of mind. Move-in ready with updates throughout, sprinkler irrigation is serviced by well water with a new pump. Roof replaced in 2020 & Hot Water Tank replaced 2023. Don't miss this rare chance to live directly on the course and create lasting memories! (Sunroom square footage not included) Includes the 0.5 lot to the East with additional parking pad.
Home Details
Home Type
- Single Family
Est. Annual Taxes
- $1,869
Year Built
- Built in 1994
Lot Details
- 10,197 Sq Ft Lot
- North Facing Home
- Interior Lot
Parking
- 3 Car Attached Garage
Home Design
- Traditional Architecture
- Dallas Architecture
- Slab Foundation
- Brick Frame
- Composition Roof
Interior Spaces
- 2,229 Sq Ft Home
- 1-Story Property
- Gas Log Fireplace
- Sun or Florida Room
- Water Views
- Laundry Room
Bedrooms and Bathrooms
- 3 Bedrooms
- 2 Full Bathrooms
Outdoor Features
- Covered Deck
- Covered patio or porch
Schools
- Cotteral Elementary School
- Guthrie JHS Middle School
- Guthrie High School
Utilities
- Central Heating and Cooling System
Community Details
- Golf Course Community
Listing and Financial Details
- Legal Lot and Block 13 & 14 / 002
Ownership History
Purchase Details
Home Financials for this Owner
Home Financials are based on the most recent Mortgage that was taken out on this home.Purchase Details
Purchase Details
Home Financials for this Owner
Home Financials are based on the most recent Mortgage that was taken out on this home.Similar Homes in the area
Home Values in the Area
Average Home Value in this Area
Purchase History
| Date | Buyer | Sale Price | Title Company |
|---|---|---|---|
| Troth Jason R | $169,000 | None Available | |
| Troth Jason R | $169,000 | None Available | |
| Lippert Janita Kay | -- | None Available | |
| Lippert Ken | $230,000 | None Available |
Mortgage History
| Date | Status | Borrower | Loan Amount |
|---|---|---|---|
| Previous Owner | Troth Jason R | $106,000 | |
| Previous Owner | Lippert Ken | $218,500 |
Property History
| Date | Event | Price | Change | Sq Ft Price |
|---|---|---|---|---|
| 05/16/2024 05/16/24 | Sold | $374,000 | 0.0% | $168 / Sq Ft |
| 04/11/2024 04/11/24 | Pending | -- | -- | -- |
| 04/07/2024 04/07/24 | For Sale | $374,000 | 0.0% | $168 / Sq Ft |
| 03/28/2024 03/28/24 | Pending | -- | -- | -- |
| 03/21/2024 03/21/24 | For Sale | $374,000 | +103.3% | $168 / Sq Ft |
| 12/08/2014 12/08/14 | Sold | $184,000 | -10.2% | $83 / Sq Ft |
| 11/05/2014 11/05/14 | Pending | -- | -- | -- |
| 10/10/2014 10/10/14 | For Sale | $205,000 | -- | $92 / Sq Ft |
Tax History Compared to Growth
Tax History
| Year | Tax Paid | Tax Assessment Tax Assessment Total Assessment is a certain percentage of the fair market value that is determined by local assessors to be the total taxable value of land and additions on the property. | Land | Improvement |
|---|---|---|---|---|
| 2024 | $1,869 | $20,842 | $1,124 | $19,718 |
| 2023 | $1,869 | $20,842 | $1,457 | $19,385 |
| 2022 | $1,828 | $20,841 | $1,724 | $19,117 |
| 2021 | $1,839 | $20,841 | $1,724 | $19,117 |
| 2020 | $1,843 | $20,842 | $1,774 | $19,068 |
| 2019 | $1,849 | $20,842 | $1,774 | $19,068 |
| 2018 | $1,801 | $20,919 | $1,620 | $19,299 |
| 2017 | $1,809 | $21,383 | $1,620 | $19,763 |
| 2016 | $1,842 | $21,191 | $1,620 | $19,571 |
| 2014 | $1,675 | $22,955 | $3,575 | $19,380 |
| 2013 | $2,294 | $25,042 | $3,900 | $21,142 |
Agents Affiliated with this Home
-
Azure Herrera

Seller's Agent in 2024
Azure Herrera
Keller Williams Realty Elite
(405) 708-9303
1 in this area
80 Total Sales
-
Elijah Morris

Buyer's Agent in 2024
Elijah Morris
Exit Realty Premier
(405) 684-0119
1 in this area
29 Total Sales
-
Debbie Gray

Seller's Agent in 2014
Debbie Gray
Chalk Realty LLC
(405) 641-8900
69 Total Sales
Map
Source: MLSOK
MLS Number: 1104823
APN: 420022238
- 4720 W Canyon Rd
- 4539 Cumberland Farm Cir
- 424 Evergreen Way
- 5325 Littlefoot Ln
- 5304 Littlefoot Ln
- 5345 Littlefoot Ln
- 5324 Littlefoot Ln
- 5365 Littlefoot Ln
- 5364 Little Foot Ln
- 5384 Little Foot Ln
- 745 Cumberland Trail
- 5812 Cimarron Manor
- 00 W College Ave
- 501 N Hogan Ave
- 417 Milky Way
- 723 Jones Rd
- 224 SW 19th St
- 601 N 20th St
- 1904 W Cleveland Ave
- 1817 W Harrison Ave
- 4625 W Canyon Rd
- 4575 W Canyon Rd
- 4608 W Canyon Rd
- 4551 W Canyon Rd
- 4725 W Canyon Rd
- 4525 W Canyon Rd
- 4525 Canyon Road (Cimarron Nat'L Golf Course)
- 4534 W Canyon Rd
- 4501 W Canyon Rd
- 4801 W Canyon Rd
- 4504 W Canyon Rd
- 4475 W Canyon Rd
- 4825 W Canyon Rd
- 4460 W Canyon Rd
- 4451 W Canyon Rd
- 4850 Canyon Rd
- 4800 W Canyon Rd
- 4425 W Canyon Rd
- 4875 W Canyon Rd
- 4901 W Canyon Rd
