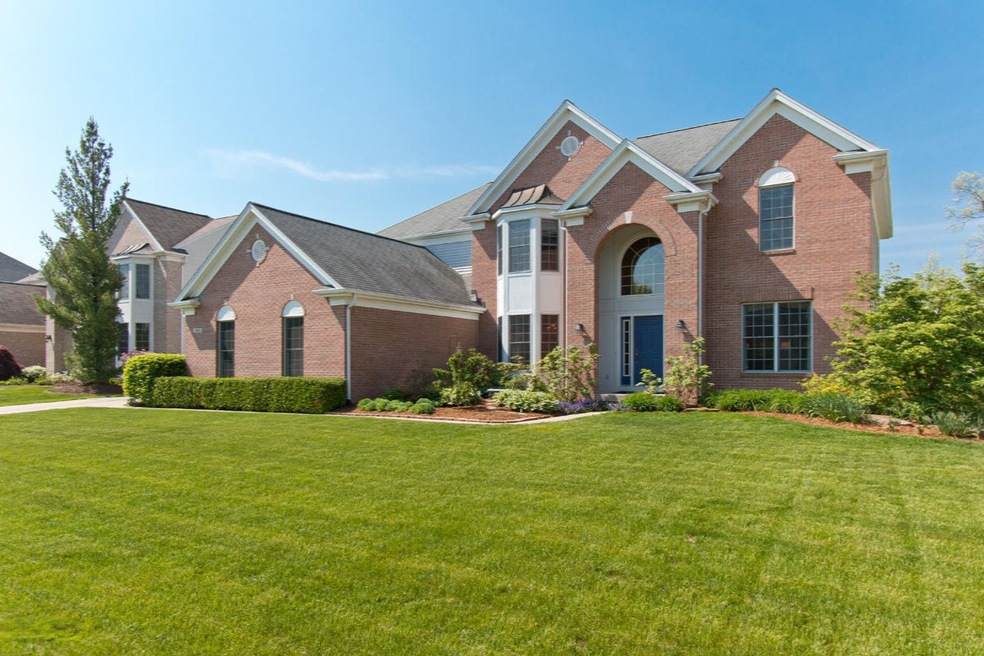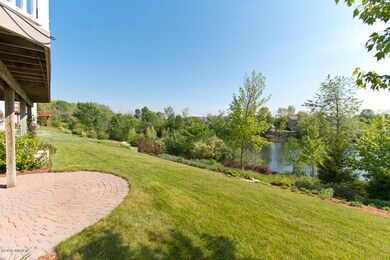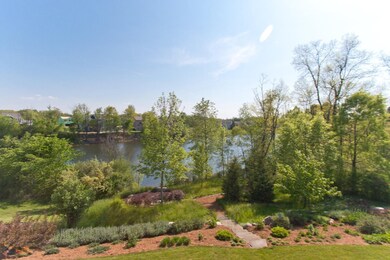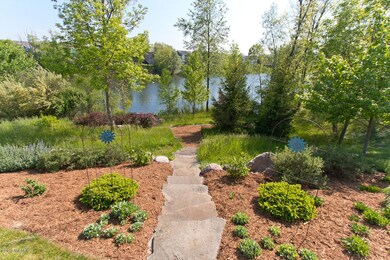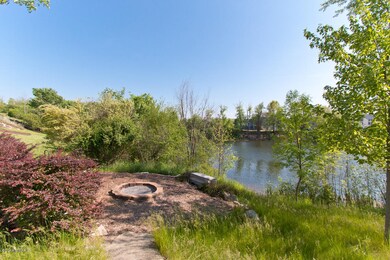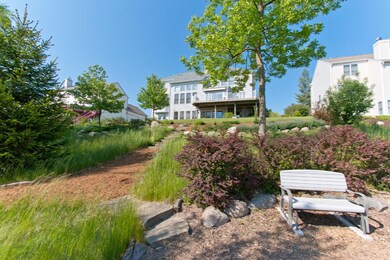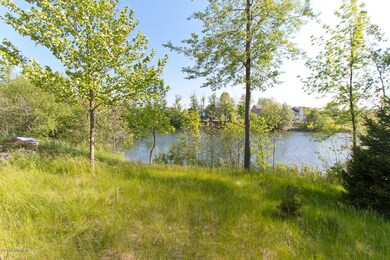
4626 Canterwood Ct NE Ada, MI 49301
Forest Hills NeighborhoodEstimated Value: $820,095 - $904,000
Highlights
- 113 Feet of Waterfront
- Home fronts a pond
- Deck
- Collins Elementary School Rated A
- Fireplace in Kitchen
- Recreation Room
About This Home
As of July 2016Rare opportunity to own a home in “The Orchards” located on nearly a half acre, premium pond lot on a quiet cul-de-sac. Boasting an abundance of natural light, plus over 4,500 sq ft. of open space living perfect for entertaining & family life. Upon entry you will be greeted by a grand 2-story foyer, formal living & dining room, office, family room with soaring cathedral ceilings, walls of windows with breathtaking views, & wrap around deck. Additional main floor features include a double-sided fireplace, laundry/mudroom, eat-in kitchen with snack/bar island, and sitting area to enjoy the fireplace. After a long day, retreat to your private owner’s suite overlooking the pond with spacious walk-in closets, double sinks & garden tub. 3 additional large bedrooms & 2 full baths complete the 2nd floor. Walkout level offers additional entertaining & recreation options, wet bar, full bath, generous storage, extra-wide sliders leading to outdoor paver patio & professionally landscaped terraced yard with stone steps leading to a fire pit & private access to Orchard's pond. Newer furnace, tinted windows and customs blinds throughout. Minutes to Knapp's Corner shops, theater & restaurants, walking distance to MVP Gym with outdoor pool, & easy access to I-96, and the village of Ada make this home the last one you'll need to see.
Last Agent to Sell the Property
Keller Williams GR East License #6501329153 Listed on: 06/01/2016

Home Details
Home Type
- Single Family
Est. Annual Taxes
- $5,322
Year Built
- Built in 2001
Lot Details
- 0.46 Acre Lot
- Lot Dimensions are 83x183x113x252
- Home fronts a pond
- 113 Feet of Waterfront
- Cul-De-Sac
- Shrub
- Terraced Lot
- Sprinkler System
- Garden
Parking
- 3 Car Attached Garage
- Garage Door Opener
Home Design
- Traditional Architecture
- Brick Exterior Construction
- Vinyl Siding
Interior Spaces
- 4,594 Sq Ft Home
- 2-Story Property
- Wet Bar
- Built-In Desk
- Gas Log Fireplace
- Window Treatments
- Mud Room
- Living Room with Fireplace
- Dining Area
- Recreation Room
- Wood Flooring
- Walk-Out Basement
- Laundry on main level
Kitchen
- Eat-In Kitchen
- Built-In Oven
- Cooktop
- Microwave
- Dishwasher
- Kitchen Island
- Snack Bar or Counter
- Disposal
- Fireplace in Kitchen
Bedrooms and Bathrooms
- 4 Bedrooms
Outdoor Features
- Water Access
- Deck
- Patio
Utilities
- Forced Air Heating and Cooling System
- Heating System Uses Natural Gas
- Natural Gas Water Heater
Community Details
- Property has a Home Owners Association
- Association fees include trash
Ownership History
Purchase Details
Purchase Details
Home Financials for this Owner
Home Financials are based on the most recent Mortgage that was taken out on this home.Purchase Details
Home Financials for this Owner
Home Financials are based on the most recent Mortgage that was taken out on this home.Similar Homes in Ada, MI
Home Values in the Area
Average Home Value in this Area
Purchase History
| Date | Buyer | Sale Price | Title Company |
|---|---|---|---|
| Billingsley Joint Trust | -- | None Available | |
| Billingsley Willie N | $470,000 | Grand Rapids Title Co Llc | |
| Puglessi Al M | $297,890 | Metropolitan Title Company |
Mortgage History
| Date | Status | Borrower | Loan Amount |
|---|---|---|---|
| Open | Billingsley Willie N | $417,000 | |
| Previous Owner | Puglessi Al M | $230,000 |
Property History
| Date | Event | Price | Change | Sq Ft Price |
|---|---|---|---|---|
| 07/08/2016 07/08/16 | Sold | $470,000 | +0.2% | $102 / Sq Ft |
| 06/05/2016 06/05/16 | Pending | -- | -- | -- |
| 06/01/2016 06/01/16 | For Sale | $469,000 | -- | $102 / Sq Ft |
Tax History Compared to Growth
Tax History
| Year | Tax Paid | Tax Assessment Tax Assessment Total Assessment is a certain percentage of the fair market value that is determined by local assessors to be the total taxable value of land and additions on the property. | Land | Improvement |
|---|---|---|---|---|
| 2025 | $6,031 | $398,400 | $0 | $0 |
| 2024 | $6,031 | $380,400 | $0 | $0 |
| 2023 | $5,766 | $317,800 | $0 | $0 |
| 2022 | $7,727 | $280,100 | $0 | $0 |
| 2021 | $7,551 | $279,100 | $0 | $0 |
| 2020 | $5,384 | $288,100 | $0 | $0 |
| 2019 | $7,391 | $265,600 | $0 | $0 |
| 2018 | $7,391 | $248,400 | $0 | $0 |
| 2017 | $7,356 | $220,400 | $0 | $0 |
| 2016 | $5,389 | $212,600 | $0 | $0 |
| 2015 | -- | $212,600 | $0 | $0 |
| 2013 | -- | $194,200 | $0 | $0 |
Agents Affiliated with this Home
-
Julie Rossio

Seller's Agent in 2016
Julie Rossio
Keller Williams GR East
(616) 460-5716
20 in this area
197 Total Sales
-
Beth Mans

Buyer's Agent in 2016
Beth Mans
Greenridge Realty (Cascade)
(616) 214-0909
10 in this area
82 Total Sales
Map
Source: Southwestern Michigan Association of REALTORS®
MLS Number: 16026701
APN: 41-14-25-296-017
- 4636 Oakwright Dr NE
- 4330 Aspen Trails Dr NE
- 4310 Heather Ln SE
- 4530 Toulouse Dr SE
- 60 Ada Hills Dr
- 4268 Bradford St NE
- 77 Landall Ln SE
- 101 Carl Dr NE
- 1080 Whitewood Farms Ct NE
- 507 W Abbey Mill Dr SE
- 589 Grand River Dr NE
- 3582 Bridgehampton Dr NE
- 746 W Sedona Hills Ct NE
- 757 W Sedona Hills Ct NE
- 777 W Sedona Hills Ct NE
- 722 W Sedona Hills Ct NE
- 3558 Bridgehampton Dr NE
- 821 Grand River Dr NE
- 5691 Forest Glen Dr SE
- 5185 Ada Dr SE
- 4626 Canterwood Ct NE
- 4618 Canterwood Ct NE
- 4634 Canterwood Ct NE
- 4612 Canterwood Ct NE
- 4640 Canterwood Ct NE
- 4629 Canterwood Ct NE
- 132 Grandview Ct NE
- 4621 Canterwood Ct NE
- 4637 Canterwood Ct NE
- 4617 Canterwood Ct NE
- 4538 Canterwood Dr NE
- 4648 Canterwood Ct NE
- 120 Grandview Ct NE
- 4645 Canterwood Ct NE
- 144 Grandview Ct NE
- 163 Donnybrook Ct NE
- 177 Donnybrook Ct NE
- 155 Donnybrook Ct NE
- 4546 Canterwood Dr NE
- 4657 Canterwood Ct NE
