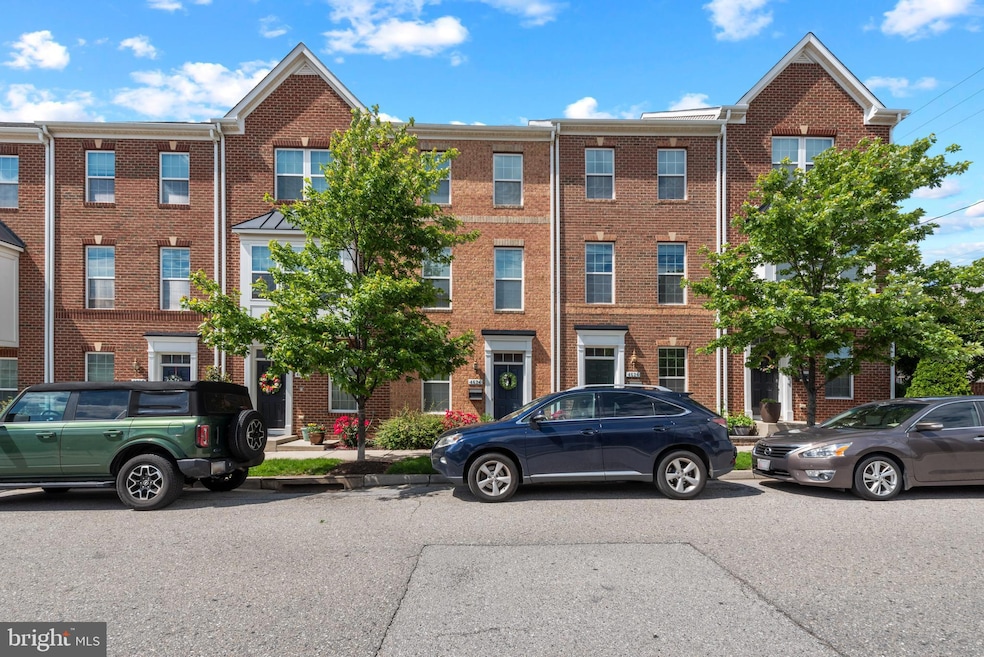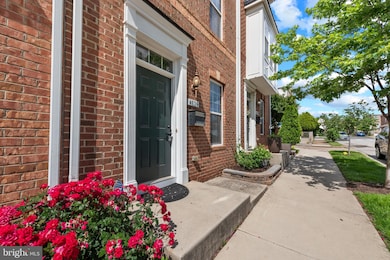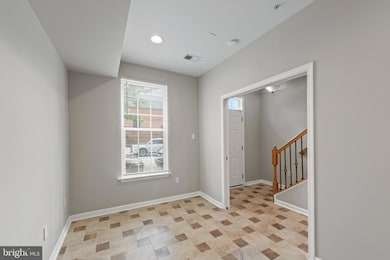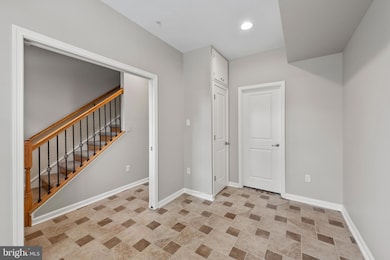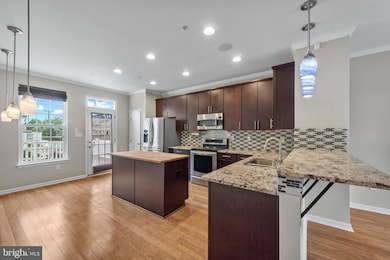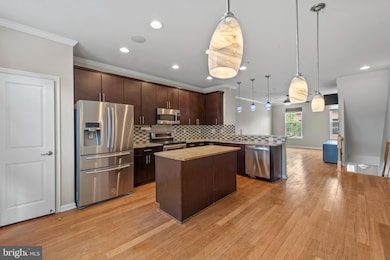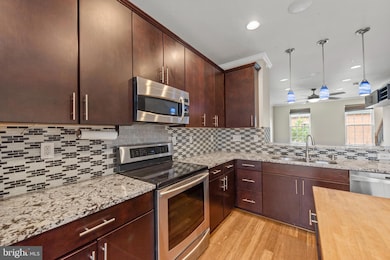4626 Fait Ave Baltimore, MD 21224
Greektown NeighborhoodHighlights
- Gourmet Country Kitchen
- Open Floorplan
- Wood Flooring
- 0.04 Acre Lot
- Traditional Architecture
- Space For Rooms
About This Home
Welcome to 4626 Fait Avenue in the coveted O'Donnell Square community! This home has been lovingly maintained and freshly painted and is ready for you to move right in. There is an attached 1 car garage for easy parking. The first level of the home is an ideal gym or office space and could even be used as a 3rd bedroom. The main level is a completely open concept with front to back sight lines making this an incredible entertaining space. The kitchen is modern and updated and has deep espresso colored cabinets, stainless steel appliances, granite counters, a center island with a butcher block top, custom tile backsplash, pantry space, and HUGE space for a dining table. The door to the deck is right off of the kitchen so it's easy to grill and relax outside. The living space is a drenched in natural light and gleaming bamboo floors. Just one flight up is an oversized primary suite with incredible closet space and a private bath. There is a dramatic tray ceiling for a special added detail. Off of this bedroom space is a loft style office space or den area. The top level of the home is a 2nd primary suite, again with a private bath and generous closet space. There is just so much to love about this home! Make it yours today!
Townhouse Details
Home Type
- Townhome
Est. Annual Taxes
- $7,658
Year Built
- Built in 2012
Lot Details
- 1,742 Sq Ft Lot
Parking
- 1 Car Attached Garage
- 1 Driveway Space
- Rear-Facing Garage
Home Design
- Traditional Architecture
- Brick Exterior Construction
- Slab Foundation
Interior Spaces
- 1,920 Sq Ft Home
- Property has 4 Levels
- Open Floorplan
- Ceiling Fan
- Recessed Lighting
- Combination Kitchen and Living
- Dining Area
Kitchen
- Gourmet Country Kitchen
- Breakfast Area or Nook
- Gas Oven or Range
- Stove
- Built-In Microwave
- Dishwasher
- Stainless Steel Appliances
- Kitchen Island
- Upgraded Countertops
- Disposal
Flooring
- Wood
- Carpet
Bedrooms and Bathrooms
- En-Suite Bathroom
- Walk-In Closet
Laundry
- Dryer
- Washer
Finished Basement
- Heated Basement
- Walk-Out Basement
- Basement Fills Entire Space Under The House
- Interior and Exterior Basement Entry
- Garage Access
- Space For Rooms
- Basement Windows
Utilities
- Central Heating and Cooling System
- Vented Exhaust Fan
- Natural Gas Water Heater
- Public Septic
Listing and Financial Details
- Residential Lease
- Security Deposit $2,600
- No Smoking Allowed
- 12-Month Min and 36-Month Max Lease Term
- Available 6/13/25
- $50 Application Fee
- Assessor Parcel Number 0326036570C145
Community Details
Overview
- O'donnell Square Subdivision
Pet Policy
- Pets allowed on a case-by-case basis
- Pet Deposit Required
- $50 Monthly Pet Rent
Map
Source: Bright MLS
MLS Number: MDBA2171272
APN: 6570C-145
