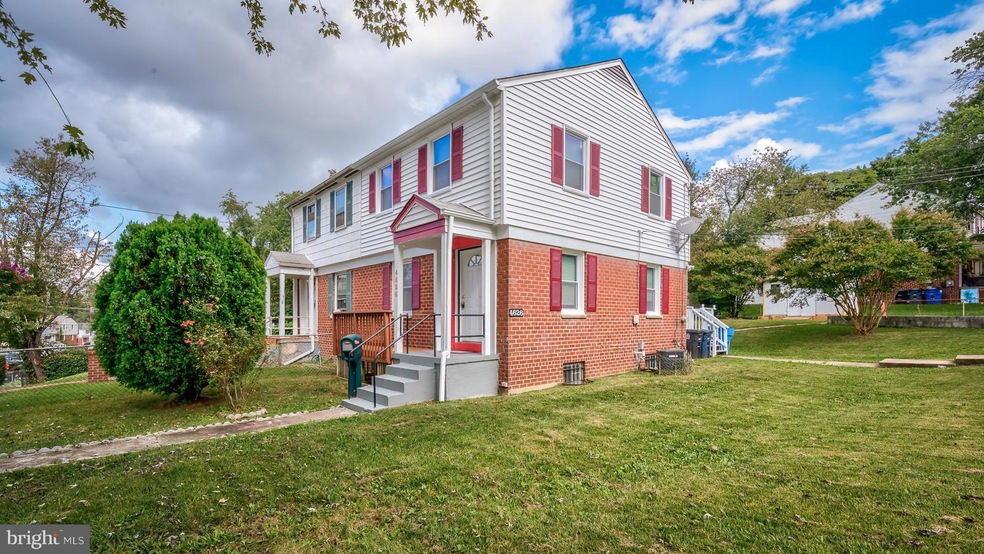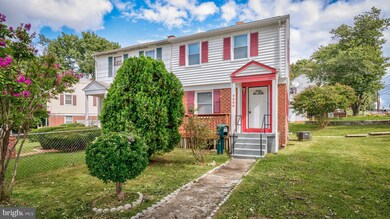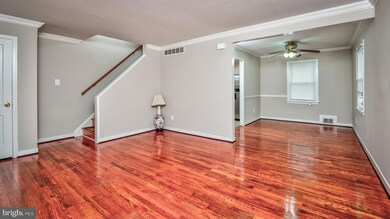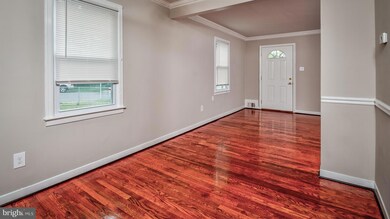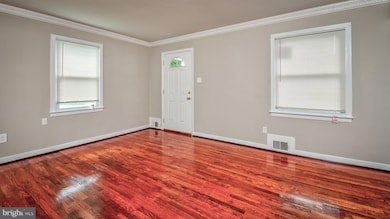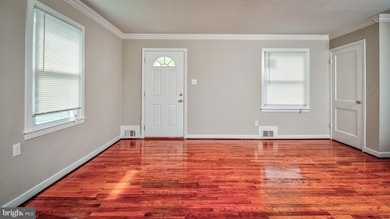
4626 Raleigh Rd Temple Hills, MD 20748
Estimated Value: $317,307 - $372,000
Highlights
- Colonial Architecture
- Upgraded Countertops
- Ceiling Fan
- No HOA
- 90% Forced Air Heating and Cooling System
- Dining Area
About This Home
As of February 2019Great 3-level home in convenient location with more potential, Fantastic front Yard, The main level with living, dining and kitchen flow smoothly,Kitchen with direct connection to the rear deck, backyard, shed and driveway. The home has a 3 bedroom on 2nd level, basement with fantastic family room. The property is in excellent conditions but is offer in as-is conditions.
Townhouse Details
Home Type
- Townhome
Est. Annual Taxes
- $2,672
Year Built
- Built in 1953
Lot Details
- 5,905 Sq Ft Lot
Home Design
- Colonial Architecture
- Brick Exterior Construction
Interior Spaces
- 520 Sq Ft Home
- Property has 3 Levels
- Ceiling Fan
- Dining Area
- Finished Basement
- Connecting Stairway
Kitchen
- Stove
- Microwave
- Upgraded Countertops
- Disposal
Bedrooms and Bathrooms
- 3 Bedrooms
Parking
- Parking Space Number Location: 1
- Off-Street Parking
Schools
- Hillcrest Heights Elementary School
Utilities
- 90% Forced Air Heating and Cooling System
- Heating unit installed on the ceiling
- Natural Gas Water Heater
Community Details
- No Home Owners Association
- Deer Park Heights Addn Subdivision
Listing and Financial Details
- Tax Lot 10
- Assessor Parcel Number 17121206093
Ownership History
Purchase Details
Home Financials for this Owner
Home Financials are based on the most recent Mortgage that was taken out on this home.Purchase Details
Home Financials for this Owner
Home Financials are based on the most recent Mortgage that was taken out on this home.Purchase Details
Purchase Details
Home Financials for this Owner
Home Financials are based on the most recent Mortgage that was taken out on this home.Purchase Details
Home Financials for this Owner
Home Financials are based on the most recent Mortgage that was taken out on this home.Similar Homes in Temple Hills, MD
Home Values in the Area
Average Home Value in this Area
Purchase History
| Date | Buyer | Sale Price | Title Company |
|---|---|---|---|
| Young Charlena | $235,500 | None Available | |
| Espinosa Rosa A | $100,000 | -- | |
| Espinosa Rosa A | $100,000 | -- | |
| U S Bank National Assoc 2006-Ac5 | $204,000 | -- | |
| Warren Randolph T | $244,500 | -- | |
| Warren Randolph T | $244,500 | -- |
Mortgage History
| Date | Status | Borrower | Loan Amount |
|---|---|---|---|
| Open | Young Charlena | $229,890 | |
| Closed | Young Charlena | $228,435 | |
| Previous Owner | Espinoza Rosa A | $145,502 | |
| Previous Owner | Espinosa Rosa A | $98,188 | |
| Previous Owner | Espinosa Rosa A | $7,000 | |
| Previous Owner | Warren Randolph T | $48,900 | |
| Previous Owner | Warren Randolph T | $195,600 | |
| Previous Owner | Warren Randolph T | $195,600 |
Property History
| Date | Event | Price | Change | Sq Ft Price |
|---|---|---|---|---|
| 02/20/2019 02/20/19 | Sold | $235,500 | 0.0% | $453 / Sq Ft |
| 12/18/2018 12/18/18 | For Sale | $235,500 | 0.0% | $453 / Sq Ft |
| 12/08/2018 12/08/18 | Pending | -- | -- | -- |
| 11/21/2018 11/21/18 | Price Changed | $235,500 | -0.4% | $453 / Sq Ft |
| 11/15/2018 11/15/18 | Price Changed | $236,500 | -1.5% | $455 / Sq Ft |
| 11/04/2018 11/04/18 | Price Changed | $240,000 | -2.0% | $462 / Sq Ft |
| 09/29/2018 09/29/18 | For Sale | $245,000 | -- | $471 / Sq Ft |
Tax History Compared to Growth
Tax History
| Year | Tax Paid | Tax Assessment Tax Assessment Total Assessment is a certain percentage of the fair market value that is determined by local assessors to be the total taxable value of land and additions on the property. | Land | Improvement |
|---|---|---|---|---|
| 2024 | $3,597 | $235,500 | $75,000 | $160,500 |
| 2023 | $3,466 | $221,167 | $0 | $0 |
| 2022 | $3,301 | $206,833 | $0 | $0 |
| 2021 | $3,141 | $192,500 | $75,000 | $117,500 |
| 2020 | $3,083 | $184,367 | $0 | $0 |
| 2019 | $2,524 | $176,233 | $0 | $0 |
| 2018 | $2,780 | $168,100 | $75,000 | $93,100 |
| 2017 | $2,457 | $153,633 | $0 | $0 |
| 2016 | -- | $139,167 | $0 | $0 |
| 2015 | $2,608 | $124,700 | $0 | $0 |
| 2014 | $2,608 | $124,700 | $0 | $0 |
Agents Affiliated with this Home
-
Luis Poblete

Seller's Agent in 2019
Luis Poblete
Samson Properties
(703) 296-6701
24 Total Sales
-
Oludotun Dawodu
O
Buyer's Agent in 2019
Oludotun Dawodu
Keller Williams Preferred Properties
(202) 439-5336
24 Total Sales
Map
Source: Bright MLS
MLS Number: 1007545800
APN: 12-1206093
- 3201 Beaumont St
- 4713 Akron St
- 3515 Riviera St
- 2206 Olson Ct
- 2521 Saint Clair Dr
- 2523 Saint Clair Dr
- 2904 Kernal Ln
- 4112 Norcross St
- 5060 Saint Barnabas Rd
- 2410 Saint Clair Dr
- 4127 28th Ave
- 2602 John a Thompson Rd
- 2600 John a Thompson Rd
- 2601 John a Thompson Rd
- 4223 23rd Pkwy
- 4107 24th Place
- 2702 Kenton Place
- 0 Holly Tree Rd
- 4019 Lyons St
- 5152 Saint Barnabas Rd
- 4626 Raleigh Rd
- 4624 Raleigh Rd
- 3304 Dallas Dr
- 4622 Raleigh Rd
- 4620 Raleigh Rd
- 3306 Dallas Dr
- 3303 Dallas Dr
- 3301 Dallas Dr
- 3305 Dallas Dr
- 4623 Raleigh Rd
- 3308 Dallas Dr
- 3307 Dallas Dr
- 3220 Dallas Dr
- 4621 Raleigh Rd
- 3219 Dallas Dr
- 3309 Dallas Dr
- 3310 Dallas Dr
- 4619 Raleigh Rd
- 3218 Dallas Dr
- 3311 Dallas Dr
