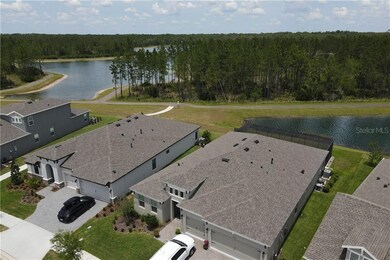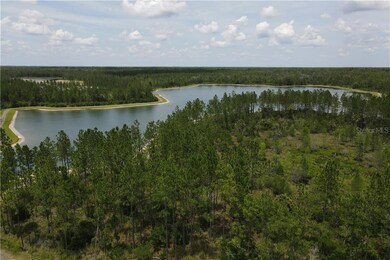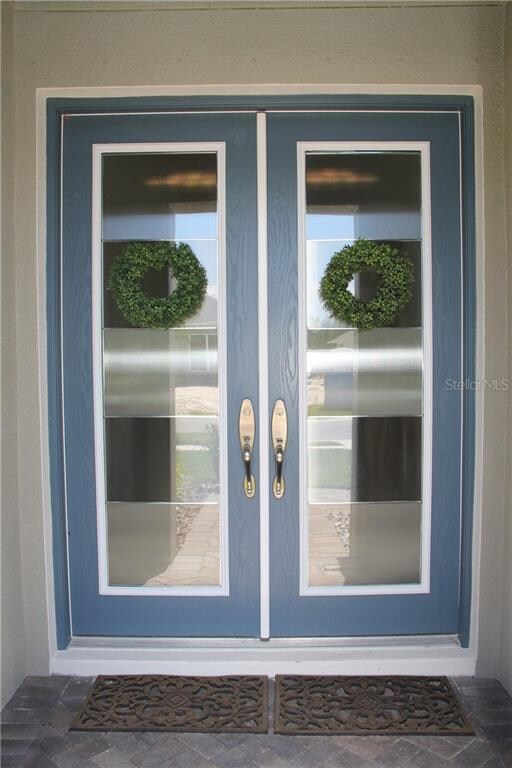
4626 Tour Trace Land O Lakes, FL 34638
Bexley NeighborhoodHighlights
- 73 Feet of Waterfront
- Fitness Center
- Home fronts a pond
- Sunlake High School Rated A-
- Screened Pool
- Pond View
About This Home
As of September 2024PRICE REDUCED!!! Over $180,900 in ADDITIONAL UPGRADES!!!! Tens of Thousands below current builders price!!! SMART HOME! This home is priced at a fraction of what it would cost to build this now with all the upgrades. Pictures and words do not even come close to the WOW factor of this must-see pool home. Shows better than any model. Located in the highly desirable Bexley Community in one of the fastest-growing counties in Florida. This home sits on one of the few premium waterfront conservation lots for peace and tranquility while you are sitting around your custom pebble tec pool. Entering through the double glass door entry you will be greeted with the soaring nearly 12-foot ceilings and custom offset tile. It has a custom gourmet kitchen that would take the breath away from the most esteemed chefs. With gas cooktop, upgraded stainless steel appliances, stainless steel farm sink, full wall backsplash, 42-inch custom cabinets, glass door walk-in pantry, under cabinet lighting, recessed lighting and pendant lighting. The upgraded quartz countertops and extended breakfast bar leaves no shortage of counter space for entertaining. No expense was spared on this gourmet kitchen oasis. The open living/dining floorplan makes this great for entertaining and the quadruple hidden pocket slider that makes it feel as your pool and lanai are part of the indoors. Your lanai features multiple sitting or dining areas overlooking the pool and lake to drink your morning coffee to some of the most breathtaking sunrises Florida has to offer. The pool was upgraded to Pebble Tec and features a gas heater, lighting, and pool alarm. All bathrooms were upgraded to premium tile in showers and stylish quartz countertops. The master bath with its open-air shower and overhead rain shower head are sure to please. The master bedroom has two huge walk-in closets with custom shelves in one that will hold even the largest of shoe collections. With nearly 85K in upgrades, it is far too many to list. The tankless instant gas water heater, plantation shutters throughout, speaker prewire, top of the line Carrier AC with wifi and humidity control and the list goes on and on. The community boasts of something for everyone! Even the fur babies! With miles upon miles of walking/jogging and biking trails around pristine lakes and all coming back to the Bexley Club. The trails include several Avid Fit Stations. The Bexley Club consists of two resort-style pools, a fitness center, and an open-air game room. Having a swim club, bike shop and even the Twisted Sprocket Cafe to enjoy a coffee, sweet treat, beer or wine with friends. The multiple parks are also a crowd pleaser. A mud sweat and gears park includes community soccer, BMX bike jumps and playgrounds. The Bark Park is a favorite of your furry friends. With two different sections to keep large and small dogs in separate areas. Gimme 10 park is an Avid Fit Station outdoor workout park to keep you fit and healthy or come relax at the lotus lawn to rebalance and find your zen. The Bexley community was meticulously designed to perfect the best possible Florida lifestyle from relaxing to to keeping fit. Don't let this amazing home and dream Florida lifestyle pass you by.
Last Agent to Sell the Property
TROPIC SHORES REALTY LLC License #3345646 Listed on: 05/07/2020

Home Details
Home Type
- Single Family
Est. Annual Taxes
- $9,296
Year Built
- Built in 2018
Lot Details
- 7,950 Sq Ft Lot
- Home fronts a pond
- 73 Feet of Waterfront
- Property fronts a private road
- Near Conservation Area
- West Facing Home
- Level Lot
- Irrigation
- Cleared Lot
- Property is zoned MPUD
HOA Fees
- $46 Monthly HOA Fees
Parking
- 3 Car Attached Garage
- Garage Door Opener
- Driveway
- Open Parking
Property Views
- Pond
- Pool
Home Design
- Contemporary Architecture
- Florida Architecture
- Planned Development
- Slab Foundation
- Shingle Roof
- Block Exterior
- Stucco
Interior Spaces
- 2,572 Sq Ft Home
- 1-Story Property
- Open Floorplan
- Cathedral Ceiling
- Ceiling Fan
- Shutters
- Great Room
- Family Room Off Kitchen
- Combination Dining and Living Room
- Den
- Inside Utility
- Ceramic Tile Flooring
Kitchen
- Eat-In Kitchen
- Built-In Oven
- Cooktop with Range Hood
- Recirculated Exhaust Fan
- Microwave
- Dishwasher
- Stone Countertops
- Solid Wood Cabinet
- Disposal
Bedrooms and Bathrooms
- 3 Bedrooms
- Walk-In Closet
- 3 Full Bathrooms
Laundry
- Laundry Room
- Dryer
- Washer
Home Security
- Hurricane or Storm Shutters
- Storm Windows
Eco-Friendly Details
- Energy-Efficient Thermostat
Pool
- Screened Pool
- Saltwater Pool
- Fence Around Pool
- Pool Deck
- Pool Alarm
- Fiber Optic Pool Lighting
- Chlorine Free
Outdoor Features
- Access To Pond
- Deck
- Enclosed patio or porch
Schools
- Bexley Elementary School
- Charles S. Rushe Middle School
- Sunlake High School
Utilities
- Humidity Control
- Central Air
- Heating System Uses Natural Gas
- Thermostat
- Underground Utilities
- Tankless Water Heater
- Gas Water Heater
- Water Softener
- High Speed Internet
- Phone Available
- Cable TV Available
Listing and Financial Details
- Homestead Exemption
- Visit Down Payment Resource Website
- Legal Lot and Block 15 / V
- Assessor Parcel Number 18-26-18-0030-00V00-0150
- $2,339 per year additional tax assessments
Community Details
Overview
- Association fees include recreational facilities
- Bexley HOA & Cdd Association, Phone Number (813) 994-1001
- Built by West Bay
- Bexley South Ph 2A Prcl 4 Subdivision, Bayshore 1 Floorplan
- The community has rules related to deed restrictions
Amenities
- Clubhouse
Recreation
- Community Playground
- Fitness Center
- Community Pool
- Park
- Trails
Ownership History
Purchase Details
Home Financials for this Owner
Home Financials are based on the most recent Mortgage that was taken out on this home.Purchase Details
Home Financials for this Owner
Home Financials are based on the most recent Mortgage that was taken out on this home.Purchase Details
Home Financials for this Owner
Home Financials are based on the most recent Mortgage that was taken out on this home.Purchase Details
Home Financials for this Owner
Home Financials are based on the most recent Mortgage that was taken out on this home.Similar Homes in the area
Home Values in the Area
Average Home Value in this Area
Purchase History
| Date | Type | Sale Price | Title Company |
|---|---|---|---|
| Warranty Deed | $825,000 | Seminole Title | |
| Warranty Deed | $545,000 | Ace Solutions Ttl Group Llc | |
| Special Warranty Deed | $524,300 | Hillsborough Title Llc | |
| Special Warranty Deed | $328,690 | Attorney |
Mortgage History
| Date | Status | Loan Amount | Loan Type |
|---|---|---|---|
| Open | $660,000 | New Conventional | |
| Previous Owner | $381,500 | New Conventional | |
| Previous Owner | $408,800 | New Conventional | |
| Previous Owner | $25,000,000 | Credit Line Revolving |
Property History
| Date | Event | Price | Change | Sq Ft Price |
|---|---|---|---|---|
| 09/12/2024 09/12/24 | Sold | $825,000 | -2.9% | $324 / Sq Ft |
| 08/13/2024 08/13/24 | Pending | -- | -- | -- |
| 08/01/2024 08/01/24 | For Sale | $850,000 | +56.0% | $334 / Sq Ft |
| 09/11/2020 09/11/20 | Sold | $545,000 | 0.0% | $212 / Sq Ft |
| 07/29/2020 07/29/20 | Pending | -- | -- | -- |
| 07/19/2020 07/19/20 | Price Changed | $545,000 | -2.7% | $212 / Sq Ft |
| 07/07/2020 07/07/20 | Price Changed | $559,900 | -1.8% | $218 / Sq Ft |
| 06/12/2020 06/12/20 | Price Changed | $569,900 | -0.9% | $222 / Sq Ft |
| 05/07/2020 05/07/20 | For Sale | $574,900 | +9.7% | $224 / Sq Ft |
| 01/04/2019 01/04/19 | Sold | $524,239 | 0.0% | $204 / Sq Ft |
| 09/22/2018 09/22/18 | Pending | -- | -- | -- |
| 09/22/2018 09/22/18 | For Sale | $524,239 | -- | $204 / Sq Ft |
Tax History Compared to Growth
Tax History
| Year | Tax Paid | Tax Assessment Tax Assessment Total Assessment is a certain percentage of the fair market value that is determined by local assessors to be the total taxable value of land and additions on the property. | Land | Improvement |
|---|---|---|---|---|
| 2024 | $10,238 | $465,140 | -- | -- |
| 2023 | $9,716 | $451,600 | $0 | $0 |
| 2022 | $8,890 | $438,450 | $0 | $0 |
| 2021 | $8,789 | $425,684 | $88,855 | $336,829 |
| 2020 | $8,598 | $416,326 | $88,855 | $327,471 |
| 2019 | $9,296 | $408,149 | $88,855 | $319,294 |
| 2018 | $3,814 | $88,855 | $88,855 | $0 |
| 2017 | $262 | $15,854 | $15,854 | $0 |
Agents Affiliated with this Home
-
Allen Reynolds

Seller's Agent in 2024
Allen Reynolds
EPIQUE REALTY, INC.
(301) 639-8701
5 in this area
57 Total Sales
-
Perry Schlinz

Buyer's Agent in 2024
Perry Schlinz
EXP REALTY LLC
(813) 743-8391
1 in this area
45 Total Sales
-
Becky Collins

Seller's Agent in 2020
Becky Collins
TROPIC SHORES REALTY LLC
(727) 934-5236
1 in this area
10 Total Sales
-
Adam Fontana
A
Seller's Agent in 2019
Adam Fontana
FONTANA REALTY
(813) 438-3838
22 Total Sales
Map
Source: Stellar MLS
MLS Number: W7822927
APN: 18-26-18-0030-00V00-0150
- 4594 Tour Trace
- 3901 Tour Trace
- 3954 Tour Trace
- 3966 Tour Trace
- 4166 Epic Cove
- 4093 Epic Cove
- 3392 Tour Trace
- 4127 Broad Porch Run
- 4048 Blue Lantana Ln
- 3603 Tour Trace
- 17316 Cruiser Bend
- 17378 Cruiser Bend
- 16697 Courtyard Loop
- 4264 Bexley Village Dr
- 16712 Courtyard Loop
- 4146 Bexley Village Dr
- 4071 Balcony Breeze Dr
- 4438 Tubular Run
- 4465 Tubular Run
- 4044 Wisdom Trail






