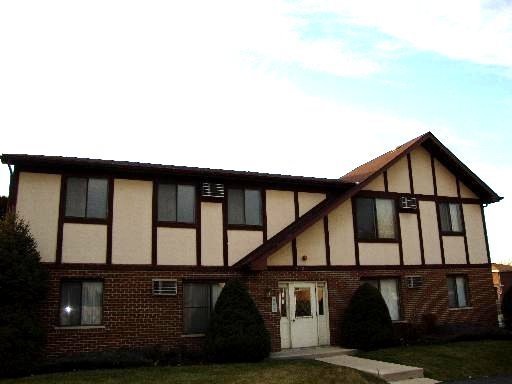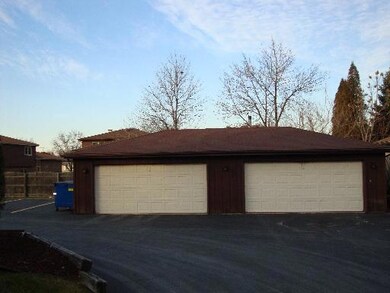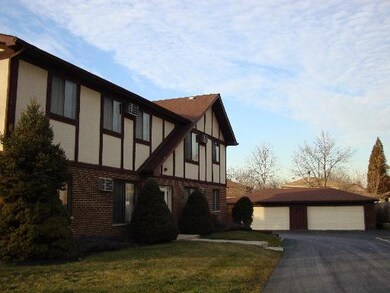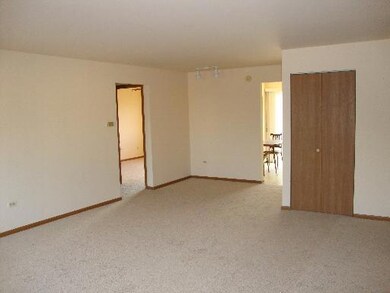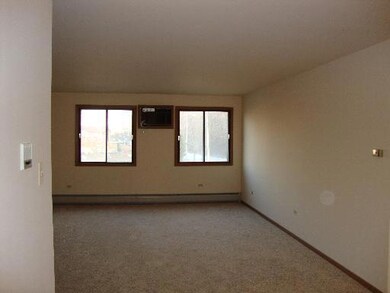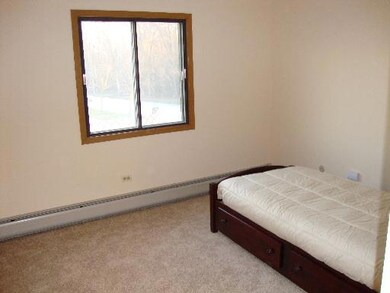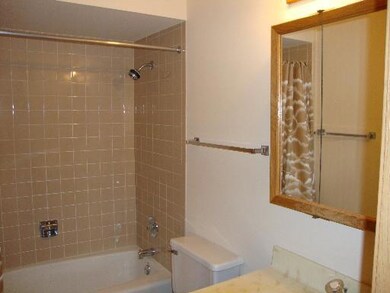
Estimated Value: $120,000 - $159,380
Highlights
- Lock-and-Leave Community
- 1 Car Detached Garage
- Living Room
- Balcony
- Intercom
- Storage
About This Home
As of May 2013THIS IS A BEST BUY!!!READY TO MOVE INTO BRICK UNIT WITH GARAGE. TUCKED AWAY ON A VERY PRIVATE QUIET STREET. NEXT TO RESIDENTIAL HOMES & NEARBY PARK,SHOPPING. VERY NICE BRIGHT & CLEAN WITH BRAND NEW CARPET & PAINT. INCLUDES KITCHEN APPLIANCES WITH IN UNIT WASHER/DRYER. SECURITY INTERCOM LARGE MASTER BEDROOM ATT MASTER BATH. HEAT,WATER, GARBAGE REMOVAL,EXT. MAINTENANCE all INCL. IN MONTHLY FEE owner occupied only
Last Agent to Sell the Property
HomeSmart Realty Group License #475130598 Listed on: 01/18/2013

Last Buyer's Agent
HomeSmart Realty Group License #475130598 Listed on: 01/18/2013

Townhouse Details
Home Type
- Townhome
Est. Annual Taxes
- $1,990
Year Built
- Built in 1991
Lot Details
- 2.44
HOA Fees
- $253 Monthly HOA Fees
Parking
- 1 Car Detached Garage
- Garage Transmitter
- Garage Door Opener
- Driveway
- Parking Included in Price
Home Design
- Asphalt Roof
- Concrete Perimeter Foundation
Interior Spaces
- 1,000 Sq Ft Home
- 2-Story Property
- Ceiling Fan
- Living Room
- Storage
- Washer and Dryer Hookup
- Intercom
Bedrooms and Bathrooms
- 2 Bedrooms
- 2 Potential Bedrooms
- 1 Full Bathroom
Outdoor Features
- Balcony
Utilities
- Two Cooling Systems Mounted To A Wall/Window
- Heating System Uses Steam
- Heating System Uses Natural Gas
Community Details
Overview
- Association fees include heat, water, gas, insurance, exterior maintenance, lawn care, scavenger, snow removal
- 4 Units
- Diane Littleton Association, Phone Number (708) 532-4600
- Laramie Square Subdivision
- Property managed by ADVANCED PROPERTIES
- Lock-and-Leave Community
Pet Policy
- Dogs and Cats Allowed
Additional Features
- Community Storage Space
- Storm Screens
Ownership History
Purchase Details
Home Financials for this Owner
Home Financials are based on the most recent Mortgage that was taken out on this home.Similar Home in Alsip, IL
Home Values in the Area
Average Home Value in this Area
Purchase History
| Date | Buyer | Sale Price | Title Company |
|---|---|---|---|
| Vilkas Marianne | $43,000 | None Available |
Property History
| Date | Event | Price | Change | Sq Ft Price |
|---|---|---|---|---|
| 05/13/2013 05/13/13 | Sold | $43,000 | -12.2% | $43 / Sq Ft |
| 04/14/2013 04/14/13 | Pending | -- | -- | -- |
| 03/25/2013 03/25/13 | Price Changed | $49,000 | -10.7% | $49 / Sq Ft |
| 03/12/2013 03/12/13 | Price Changed | $54,900 | -0.2% | $55 / Sq Ft |
| 01/16/2013 01/16/13 | For Sale | $55,000 | -- | $55 / Sq Ft |
Tax History Compared to Growth
Tax History
| Year | Tax Paid | Tax Assessment Tax Assessment Total Assessment is a certain percentage of the fair market value that is determined by local assessors to be the total taxable value of land and additions on the property. | Land | Improvement |
|---|---|---|---|---|
| 2024 | $81 | $297 | $58 | $239 |
| 2023 | $81 | $297 | $58 | $239 |
| 2022 | $81 | $188 | $69 | $119 |
| 2021 | $77 | $187 | $69 | $118 |
| 2020 | $76 | $187 | $69 | $118 |
| 2019 | $56 | $134 | $63 | $71 |
| 2018 | $54 | $134 | $63 | $71 |
| 2017 | $55 | $134 | $63 | $71 |
| 2016 | $67 | $162 | $53 | $109 |
| 2015 | $88 | $215 | $53 | $162 |
| 2014 | $85 | $215 | $53 | $162 |
| 2013 | $101 | $279 | $53 | $226 |
Agents Affiliated with this Home
-
Colleen Greenfield
C
Seller's Agent in 2013
Colleen Greenfield
HomeSmart Realty Group
(815) 474-1955
1 Total Sale
Map
Source: Midwest Real Estate Data (MRED)
MLS Number: 08252749
APN: 24-34-116-045-1062
- 4690 W 130th Ct
- 4572 W 131st St Unit 1N
- 12820 S Blossom Dr
- 12827 S Blossom Dr
- 13005 S Blossom Dr
- 12762 S Kenneth Ave Unit H
- 12752 S Kenneth Ave Unit C
- 12755 S Kenneth Ave Unit E
- 4924 Circle Ct Unit 404
- 12741 S La Crosse Ave Unit 3A
- 4916 Circle Ct Unit 110
- 4343 W Emerald Way St
- 4931 E Circle Dr Unit 103
- 4309 W Park Lane Dr Unit 2B
- 4309 W Park Lane Dr Unit 3A
- 4309 W Park Lane Dr Unit 3B
- 4920 134th Ct Unit 205
- 13300 W Circle Drive Pkwy Unit G222
- 4951 134th Place Unit 1C
- 12540 S Tripp Ave
- 4626 W 131st St Unit 2S
- 4626 W 131st St Unit G32
- 4626 W 131st St Unit G31
- 4626 W 131st St Unit G30
- 4626 W 131st St Unit G29
- 4626 W 131st St Unit 46262N
- 4626 W 131st St Unit 46261N
- 4626 W 131st St Unit 46262S
- 4626 W 131st St Unit 46261S
- 4626 W 131st St Unit 1N
- 4630 W 131st St Unit G26
- 4630 W 131st St Unit 46302N
- 4630 W 131st St Unit G25
- 4630 W 131st St Unit 46301N
- 4630 W 131st St Unit 46302S
- 4630 W 131st St Unit G28
- 4630 W 131st St Unit G27
- 4630 W 131st St Unit 46301S
- 4630 W 131st St Unit 2N
- 4630 W 131st St Unit 1N
