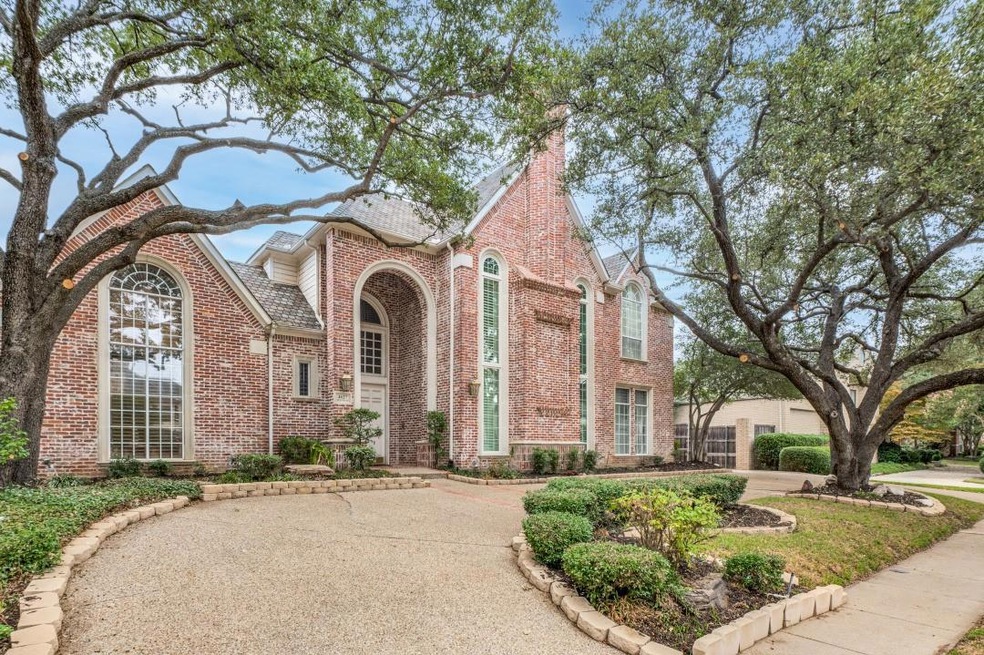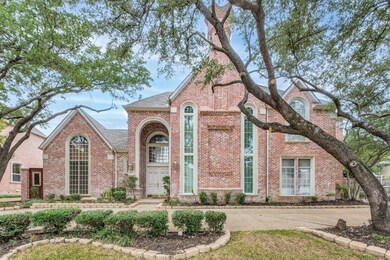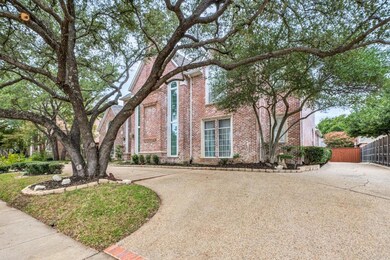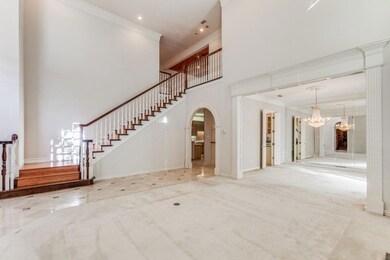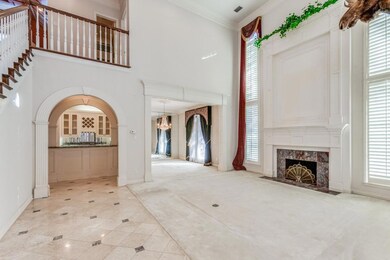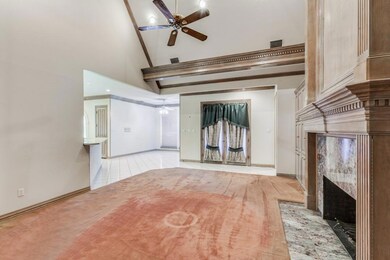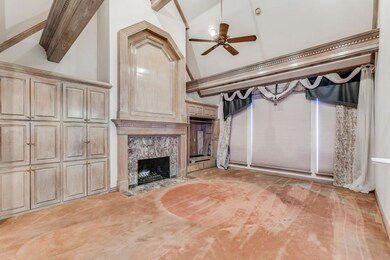
4627 Briar Oaks Cir Dallas, TX 75287
Oakdale NeighborhoodHighlights
- Gated Community
- Built-In Refrigerator
- Covered patio or porch
- Frankford Middle Rated A-
- Great Room with Fireplace
- Plantation Shutters
About This Home
As of August 2024Discover your dream home in the exclusive and private gated community of Oakdale! Positioned just off the Dallas Tollway,
this location provides easy access to major employment, shopping, and dining from Downtown Dallas to Legacy West. This remarkable 4 bedroom home offers a blend of luxury and practicality. With 3 full baths and 2 half baths, this home ensures convenience for your family. Entertain in style with an upstairs game room, complete with a wet bar, creating the perfect space for relaxation and recreation. The dedicated office, featuring custom wood built-in shelving, is ideal for working from home. Elegance greets you in the formal dining room, setting the stage for memorable gatherings. The large custom owner's walk-in closet is a fashion lover's paradise, providing ample space for your wardrobe. For those who appreciate extra storage or space for hobbies, the 3 car garage is a valuable addition. Don't miss the opportunity to make this your new home!
Last Agent to Sell the Property
Brownstone Real Estate Group Brokerage Phone: 972-799-1997 License #0633860 Listed on: 10/14/2023
Co-Listed By
Brownstone Real Estate Group Brokerage Phone: 972-799-1997 License #0682092
Home Details
Home Type
- Single Family
Est. Annual Taxes
- $24,445
Year Built
- Built in 1992
Lot Details
- 0.27 Acre Lot
- Wood Fence
- Landscaped
- Interior Lot
- Many Trees
HOA Fees
- $240 Monthly HOA Fees
Parking
- 3 Car Attached Garage
Interior Spaces
- 5,107 Sq Ft Home
- 2-Story Property
- Wet Bar
- Built-In Features
- Chandelier
- Decorative Lighting
- Gas Log Fireplace
- Plantation Shutters
- Great Room with Fireplace
- 2 Fireplaces
- Living Room with Fireplace
Kitchen
- Eat-In Kitchen
- Electric Range
- Built-In Refrigerator
- Ice Maker
- Dishwasher
- Kitchen Island
- Tile Countertops
- Disposal
Flooring
- Brick
- Tile
Bedrooms and Bathrooms
- 4 Bedrooms
- Walk-In Closet
- Double Vanity
Outdoor Features
- Covered patio or porch
Schools
- Haggar Elementary School
- Frankford Middle School
- Shepton High School
Utilities
- High Speed Internet
- Cable TV Available
Listing and Financial Details
- Assessor Parcel Number R251601501701
Community Details
Overview
- Association fees include ground maintenance, management fees, security
- Oakdale Management Association, Phone Number (972) 943-2828
- Oakdale Subdivision
- Mandatory home owners association
Security
- Security Guard
- Gated Community
Ownership History
Purchase Details
Home Financials for this Owner
Home Financials are based on the most recent Mortgage that was taken out on this home.Purchase Details
Home Financials for this Owner
Home Financials are based on the most recent Mortgage that was taken out on this home.Purchase Details
Similar Homes in Dallas, TX
Home Values in the Area
Average Home Value in this Area
Purchase History
| Date | Type | Sale Price | Title Company |
|---|---|---|---|
| Deed | -- | Unitum Title | |
| Deed | -- | None Listed On Document | |
| Deed Of Distribution | -- | -- |
Mortgage History
| Date | Status | Loan Amount | Loan Type |
|---|---|---|---|
| Open | $766,550 | New Conventional | |
| Previous Owner | $200,000 | Seller Take Back | |
| Previous Owner | $1,095,500 | Credit Line Revolving |
Property History
| Date | Event | Price | Change | Sq Ft Price |
|---|---|---|---|---|
| 08/09/2024 08/09/24 | Sold | -- | -- | -- |
| 07/22/2024 07/22/24 | Pending | -- | -- | -- |
| 06/29/2024 06/29/24 | For Sale | $1,675,000 | -1.4% | $328 / Sq Ft |
| 06/24/2024 06/24/24 | Off Market | -- | -- | -- |
| 05/16/2024 05/16/24 | Price Changed | $1,699,000 | -2.9% | $333 / Sq Ft |
| 04/30/2024 04/30/24 | Price Changed | $1,750,000 | -2.4% | $343 / Sq Ft |
| 04/11/2024 04/11/24 | Price Changed | $1,793,000 | -1.2% | $351 / Sq Ft |
| 03/27/2024 03/27/24 | Price Changed | $1,815,000 | -1.5% | $355 / Sq Ft |
| 03/01/2024 03/01/24 | For Sale | $1,843,000 | +67.5% | $361 / Sq Ft |
| 11/21/2023 11/21/23 | Sold | -- | -- | -- |
| 11/06/2023 11/06/23 | Pending | -- | -- | -- |
| 10/14/2023 10/14/23 | For Sale | $1,100,000 | -- | $215 / Sq Ft |
Tax History Compared to Growth
Tax History
| Year | Tax Paid | Tax Assessment Tax Assessment Total Assessment is a certain percentage of the fair market value that is determined by local assessors to be the total taxable value of land and additions on the property. | Land | Improvement |
|---|---|---|---|---|
| 2023 | $24,445 | $1,016,681 | $340,000 | $847,227 |
| 2022 | $20,696 | $924,255 | $300,000 | $669,768 |
| 2021 | $19,690 | $840,232 | $200,000 | $640,232 |
| 2020 | $19,729 | $832,389 | $185,000 | $647,389 |
| 2019 | $21,185 | $855,006 | $200,000 | $655,006 |
| 2018 | $20,194 | $810,538 | $200,000 | $610,538 |
| 2017 | $19,358 | $792,980 | $180,000 | $612,980 |
| 2016 | $17,737 | $706,326 | $180,000 | $526,326 |
| 2015 | -- | $688,823 | $175,000 | $513,823 |
Agents Affiliated with this Home
-
C
Seller's Agent in 2024
Charles Beauford
United Real Estate Frisco
-
J
Buyer's Agent in 2024
Julie Haymann
Allie Beth Allman & Assoc.
-
J
Seller's Agent in 2023
Jason Brown
Brownstone Real Estate Group
-
T
Seller Co-Listing Agent in 2023
Tomelia Hinton
Brownstone Real Estate Group
Map
Source: North Texas Real Estate Information Systems (NTREIS)
MLS Number: 20454985
APN: R-2516-015-0170-1
- 4947 Sandestin Dr
- 5132 Quail Lake Dr
- 4935 Cape Coral Dr
- 4924 Stony Ford Dr
- 4908 Holly Tree Dr
- 17624 Woods Edge Dr
- 4908 Stony Ford Dr
- 4838 Stony Ford Dr
- 17515 Torrey Pine Dr
- 17604 Woods Edge Dr
- 4827 Sea Pines Dr
- 4735 Stonehollow Way
- 17503 Torrey Pine Dr
- 4743 Holly Tree Dr
- 17431 Woods Edge Dr
- 5104 Lincolnshire Ct
- 5516 Inverrary Ct
- 5511 Tamaron Ct
- 4748 Old Bent Tree Ln Unit 501
- 4748 Old Bent Tree Ln Unit 2102
