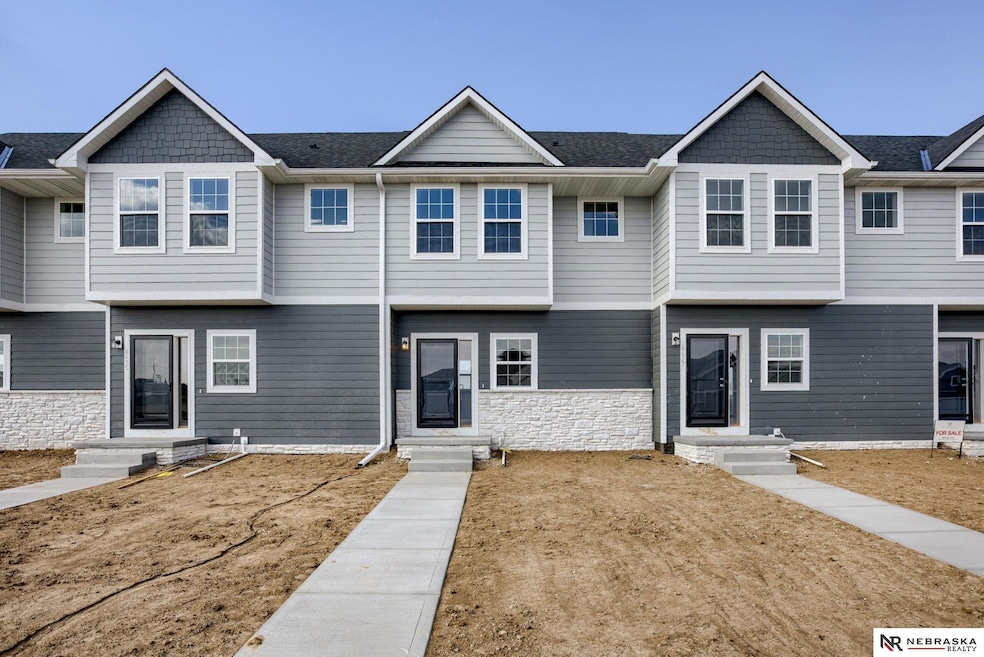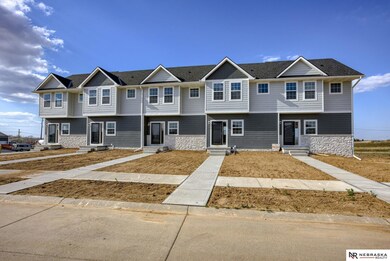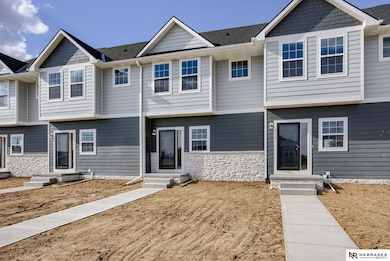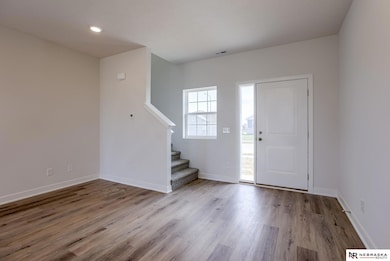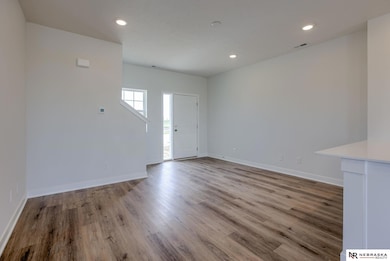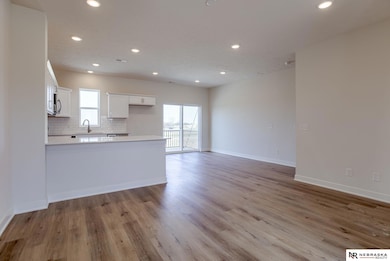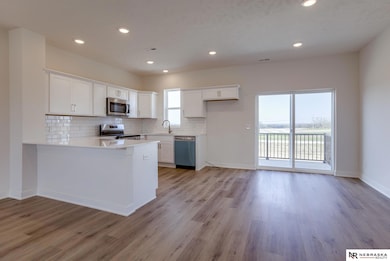
4627 Leawood Ct Papillion, NE 68133
Highlights
- New Construction
- Deck
- Walk-In Closet
- Platteview Senior High School Rated 9+
- 2 Car Attached Garage
- Luxury Vinyl Plank Tile Flooring
About This Home
As of December 2024Introducing the Copper floorplan, The Home Company's 2 bedroom walkup townhomes, featuring a 2 car built-in garage. Main floor features spacious open-concept living room, kitchen and dining room with LVP flooring. Upstairs is the owner's suite with walk-in closet and private 3/4 bath. Secondary bedroom also boasts a walk-in closet. Additionally, there's a full bath and convenient 2nd floor laundry. Easy living with snow and lawn maintenance provided. Interior photos of similar home
Last Agent to Sell the Property
Nebraska Realty Brokerage Phone: 402-214-2208 License #20000773 Listed on: 07/08/2024

Townhouse Details
Home Type
- Townhome
Est. Annual Taxes
- $643
Year Built
- Built in 2023 | New Construction
Lot Details
- 1,498 Sq Ft Lot
- Lot Dimensions are 20 x 74.5 x 20.1 x 75.6
HOA Fees
- $175 Monthly HOA Fees
Parking
- 2 Car Attached Garage
- Garage Door Opener
Home Design
- Composition Roof
- Concrete Perimeter Foundation
Interior Spaces
- 1,177 Sq Ft Home
- 2-Story Property
- Ceiling Fan
Flooring
- Wall to Wall Carpet
- Luxury Vinyl Plank Tile
Bedrooms and Bathrooms
- 2 Bedrooms
- Walk-In Closet
Schools
- Bellevue Elementary School
- Lewis And Clark Middle School
- Bellevue East High School
Additional Features
- Deck
- Forced Air Heating and Cooling System
Community Details
- Association fees include exterior maintenance, ground maintenance, snow removal, common area maintenance, trash
- Built by The Home Company
- Belle Lago Subdivision
Listing and Financial Details
- Assessor Parcel Number 011612071
Ownership History
Purchase Details
Home Financials for this Owner
Home Financials are based on the most recent Mortgage that was taken out on this home.Similar Homes in Papillion, NE
Home Values in the Area
Average Home Value in this Area
Purchase History
| Date | Type | Sale Price | Title Company |
|---|---|---|---|
| Warranty Deed | $254,000 | Premier Land Title | |
| Warranty Deed | $254,000 | Premier Land Title |
Property History
| Date | Event | Price | Change | Sq Ft Price |
|---|---|---|---|---|
| 12/31/2024 12/31/24 | Sold | $254,000 | 0.0% | $216 / Sq Ft |
| 12/24/2024 12/24/24 | Pending | -- | -- | -- |
| 07/09/2024 07/09/24 | For Sale | $254,000 | -- | $216 / Sq Ft |
Tax History Compared to Growth
Tax History
| Year | Tax Paid | Tax Assessment Tax Assessment Total Assessment is a certain percentage of the fair market value that is determined by local assessors to be the total taxable value of land and additions on the property. | Land | Improvement |
|---|---|---|---|---|
| 2024 | $643 | $125,232 | $46,000 | $79,232 |
| 2023 | $643 | $26,680 | $26,680 | -- |
| 2022 | $52 | $2,154 | $2,154 | $0 |
Agents Affiliated with this Home
-
Doyle Ollis

Seller's Agent in 2024
Doyle Ollis
Nebraska Realty
(402) 214-2208
579 Total Sales
-
Justin Lorimer

Buyer's Agent in 2024
Justin Lorimer
RE/MAX Results
(402) 699-1278
207 Total Sales
Map
Source: Great Plains Regional MLS
MLS Number: 22417315
APN: 011612071
- 4619 Leawood Ct
- 4615 Leawood Ct
- 4611 Leawood Ct
- 4607 Leawood Ct
- 4603 Leawood Ct
- 4622 Schilling Ct
- 4634 Schilling Ct
- 12859 S 45th Terrace
- 12855 S 45th Terrace
- 4565 Lawnwood Dr
- 12815 S 45th Terrace
- 12811 S 45th Terrace
- 4517 Lawnwood Dr
- 4512 Lawnwood Dr
- 13012 S 49th St
- 4902 Pinehill Rd
- 13051 S 44th Ave Unit Lot 2
- 4906 Pinehill Rd
- 13055 S 44th Ave Unit Lot 3
- 4910 Pinehill Rd
