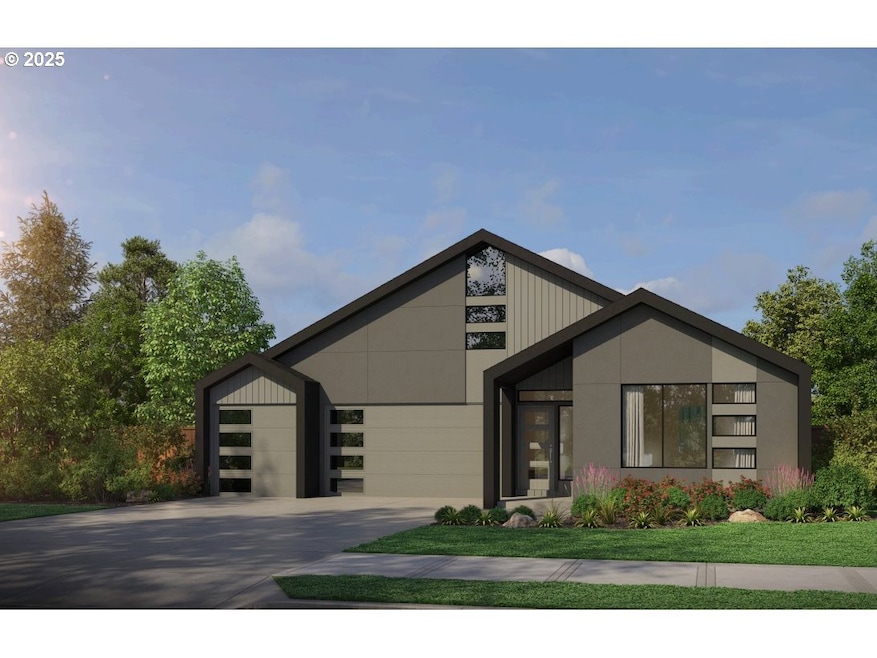Estimated payment $6,966/month
Highlights
- Golf Course Community
- New Construction
- Contemporary Architecture
- Grass Valley Elementary School Rated A
- Golf Course View
- High Ceiling
About This Home
Brand New Community – Golf Course Homesite!Experience the best in single-level living with this spacious 3-bedroom home featuring a den and a luxury owner’s suite. The open-concept design showcases a gourmet kitchen with slab quartz countertops, stainless steel appliances, and a large island perfect for gatherings. Enjoy the inviting great room with a fireplace, and take in beautiful golf course views from your covered outdoor living space. This home includes Smart Home technology, a 3-car garage, and quality finishes throughout. There’s still time for your buyer to personalize the floor plan and interior design at the builder’s professional Design Studio. Located near recreation, shopping, entertainment, and just minutes from PDX, within a highly sought-after school district. This flexible single-level home offers the ideal blend of comfort and elegance - perfect for Northwest living. Images and floor plan are for example only; actual home may vary.
Home Details
Home Type
- Single Family
Est. Annual Taxes
- $377
Year Built
- Built in 2025 | New Construction
Lot Details
- 6,534 Sq Ft Lot
- Fenced
- Landscaped
- Sprinkler System
- Private Yard
HOA Fees
- $99 Monthly HOA Fees
Parking
- 3 Car Attached Garage
- Garage on Main Level
- Garage Door Opener
- Controlled Entrance
Property Views
- Golf Course
- Territorial
Home Design
- Proposed Property
- Contemporary Architecture
- Composition Roof
- Cement Siding
Interior Spaces
- 2,258 Sq Ft Home
- 1-Story Property
- High Ceiling
- Gas Fireplace
- Double Pane Windows
- Family Room
- Living Room
- Dining Room
- Den
- First Floor Utility Room
- Laundry Room
- Utility Room
- Crawl Space
Kitchen
- Range Hood
- Microwave
- Plumbed For Ice Maker
- Dishwasher
- Stainless Steel Appliances
- Kitchen Island
- Quartz Countertops
- Disposal
Flooring
- Wall to Wall Carpet
- Laminate
- Tile
Bedrooms and Bathrooms
- 3 Bedrooms
- 2 Bathrooms
- Soaking Tub
- Walk-in Shower
Home Security
- Security System Owned
- Fire Sprinkler System
Accessible Home Design
- Accessibility Features
- Level Entry For Accessibility
Outdoor Features
- Covered Deck
- Covered Patio or Porch
Schools
- Illahee Elementary School
- Shahala Middle School
- Union High School
Utilities
- Cooling Available
- 95% Forced Air Heating System
- Heat Pump System
- Electric Water Heater
Listing and Financial Details
- Assessor Parcel Number 986068720
Community Details
Overview
- The Nines @ Camas Meadows HOA, Phone Number (503) 330-2403
- The Nines At Camas Meadows Subdivision
Recreation
- Golf Course Community
Additional Features
- Common Area
- Resident Manager or Management On Site
Map
Home Values in the Area
Average Home Value in this Area
Tax History
| Year | Tax Paid | Tax Assessment Tax Assessment Total Assessment is a certain percentage of the fair market value that is determined by local assessors to be the total taxable value of land and additions on the property. | Land | Improvement |
|---|---|---|---|---|
| 2025 | $377 | $37,806 | $37,806 | -- |
Property History
| Date | Event | Price | List to Sale | Price per Sq Ft |
|---|---|---|---|---|
| 10/18/2025 10/18/25 | For Sale | $1,297,000 | -- | $574 / Sq Ft |
Purchase History
| Date | Type | Sale Price | Title Company |
|---|---|---|---|
| Warranty Deed | $10,400,000 | Fidelity National Title |
Mortgage History
| Date | Status | Loan Amount | Loan Type |
|---|---|---|---|
| Open | $7,200,000 | Construction |
Source: Regional Multiple Listing Service (RMLS)
MLS Number: 168046195
APN: 986068-720
- 4726 NW 71st Ave
- 4740 NW 71st Ave
- 4713 NW 71st Ave
- 4737 NW 71st Ave
- 4749 NW 71st Ave
- 4752 NW 71st Ave
- 4764 NW 71st Ave
- 4776 NW 71st Ave
- 4785 NW 71st Ave
- 4797 NW 71st Ave
- 1650 NW Deerfern St
- 1911 NW Sage St
- 1941 NW Sage St
- 4907 NW Highpoint Dr
- 560 NW Brady Rd
- 580 NW Brady Rd
- 4906 NW Highpoint Dr
- 5360 NW 18th Ave
- 1597 NW Goodwin St
- 4712 NW 71st Ave
- 5515 NW Pacific Rim Blvd
- 2220 SE 192nd Ave
- 1420 NW 28th Ave
- 19814 SE 1st St
- 16506 SE 29th St
- 17775 SE Mill Plain Blvd
- 3100 SE 168th Ave
- 505 SE 184th Ave
- 19600 NE 3rd St
- 600 SE 177th Ave
- 404 NE 6th Ave
- 621 SE 168th Ave
- 21426 NE Blue Lake Rd
- 1000 SE 160th Ave
- 3114 SE 147th Place
- 900 SE Park Crest Ave
- 3013 NE 181st Ave
- 2700 NE 205th Ave
- 14913 SE Mill Plain Blvd
- 16400 NE Las Brisas Ct


