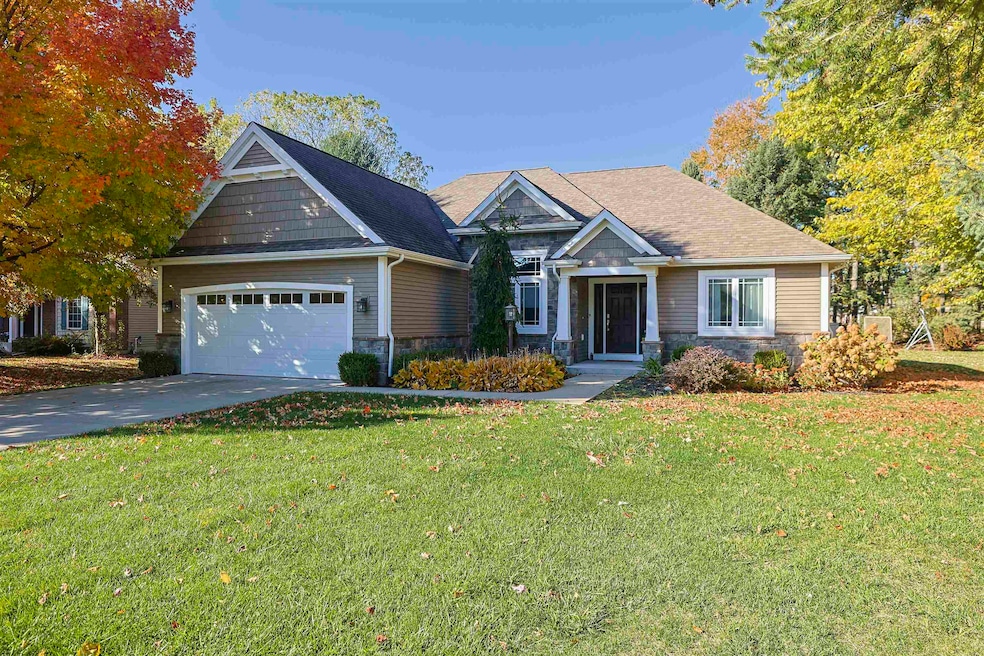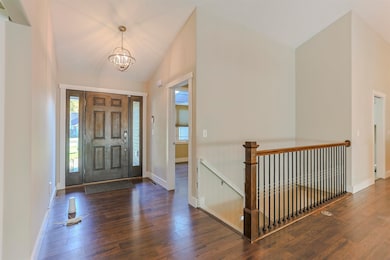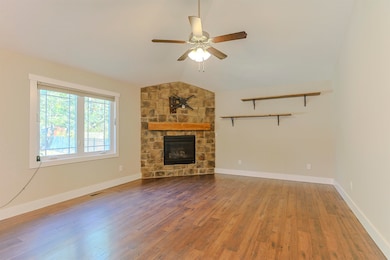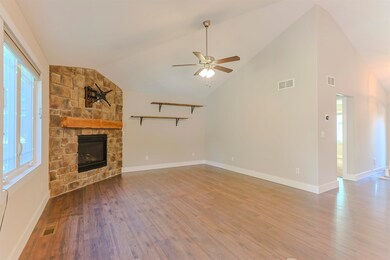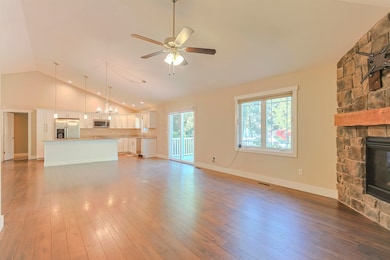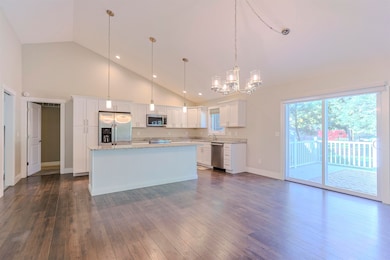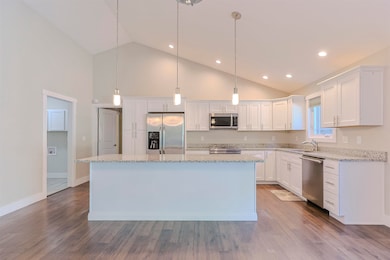4627 Pier Ct South Bend, IN 46628
Estimated payment $2,775/month
Highlights
- Open Floorplan
- Backs to Open Ground
- Corner Lot
- Bridgeview Elementary School Rated A
- Cathedral Ceiling
- Stone Countertops
About This Home
MOTIVATED SELLER offering a quick close and immediate possession! Welcome to your ideal retreat in the sought-after Villas at Lake Blackthorn—built in 2017 this home has been well-maintained and packed with thoughtful upgrades! This 4-bedroom, 3-bathroom home features 1,636 SF above grade with a spacious open-concept layout, luxurious granite countertops, a granite island, high-end cabinetry, and stainless-steel appliances including a Jennair range, newer dishwasher (2 years), and upgraded microwave (less than a year old). The split master design offers a serene primary suite with dual vanities and a large walk-in closet. Step outside through the dining area's sliding door to a peaceful back porch overlooking your 0.34-acre lot, complete with an irrigation system for low-maintenance care. The fully finished basement—completed within the last 3 years—adds incredible space with a spacious 4th bedroom, full bath, bonus room, home gym area, and generous rec area complete with a wet bar (with fridge). Enjoy peace of mind with a whole-home generator and a reverse osmosis system (serviced March). Optional HOA lawn/snow care is available year-round for around $200/month if desired. Neighborhood amenities include sidewalks, Dockside Park, and access to fish-friendly Lake Blackthorn. Conveniently located minutes from the South Bend Airport, Bypass, Toll Road, universities, and the IN/MI state line!
Listing Agent
Coldwell Banker Real Estate Group Brokerage Phone: 574-315-4876 Listed on: 08/08/2025

Home Details
Home Type
- Single Family
Est. Annual Taxes
- $4,588
Year Built
- Built in 2017
Lot Details
- 0.34 Acre Lot
- Lot Dimensions are 135x110
- Backs to Open Ground
- Cul-De-Sac
- Property is Fully Fenced
- Aluminum or Metal Fence
- Landscaped
- Corner Lot
- Irregular Lot
HOA Fees
- $34 Monthly HOA Fees
Parking
- 2 Car Attached Garage
Home Design
- Masonry Siding
- Masonry
- Vinyl Construction Material
Interior Spaces
- 1-Story Property
- Open Floorplan
- Cathedral Ceiling
- Gas Log Fireplace
- Living Room with Fireplace
Kitchen
- Eat-In Kitchen
- Breakfast Bar
- Kitchen Island
- Stone Countertops
Bedrooms and Bathrooms
- 4 Bedrooms
- Split Bedroom Floorplan
- En-Suite Primary Bedroom
- Walk-In Closet
Finished Basement
- Basement Fills Entire Space Under The House
- 1 Bathroom in Basement
- 1 Bedroom in Basement
Outdoor Features
- Covered Patio or Porch
Schools
- Warren Elementary School
- Dickinson Middle School
- Washington High School
Utilities
- Forced Air Heating and Cooling System
- Heating System Uses Gas
- Whole House Permanent Generator
Community Details
- Lake Blackthorn Villas Subdivision
Listing and Financial Details
- Assessor Parcel Number 71-03-18-378-003.000-009
Map
Home Values in the Area
Average Home Value in this Area
Tax History
| Year | Tax Paid | Tax Assessment Tax Assessment Total Assessment is a certain percentage of the fair market value that is determined by local assessors to be the total taxable value of land and additions on the property. | Land | Improvement |
|---|---|---|---|---|
| 2024 | $4,121 | $380,300 | $114,900 | $265,400 |
| 2023 | $3,902 | $340,400 | $114,900 | $225,500 |
| 2022 | $3,902 | $342,800 | $114,900 | $227,900 |
| 2021 | $3,450 | $303,400 | $55,800 | $247,600 |
| 2020 | $3,402 | $299,700 | $50,900 | $248,800 |
| 2019 | $2,887 | $284,400 | $56,400 | $228,000 |
| 2018 | $2,831 | $254,900 | $49,500 | $205,400 |
| 2017 | $45 | $500 | $500 | $0 |
| 2016 | $13 | $500 | $500 | $0 |
| 2014 | $13 | $500 | $500 | $0 |
Property History
| Date | Event | Price | List to Sale | Price per Sq Ft |
|---|---|---|---|---|
| 11/16/2025 11/16/25 | Price Changed | $449,900 | -2.2% | $143 / Sq Ft |
| 11/03/2025 11/03/25 | Price Changed | $460,000 | -2.1% | $147 / Sq Ft |
| 10/06/2025 10/06/25 | Price Changed | $469,999 | -2.1% | $150 / Sq Ft |
| 08/28/2025 08/28/25 | Price Changed | $479,999 | -1.4% | $153 / Sq Ft |
| 08/15/2025 08/15/25 | Price Changed | $487,000 | -0.6% | $155 / Sq Ft |
| 08/08/2025 08/08/25 | For Sale | $490,000 | -- | $156 / Sq Ft |
Purchase History
| Date | Type | Sale Price | Title Company |
|---|---|---|---|
| Deed | -- | Fidelity National Title | |
| Deed | -- | -- |
Mortgage History
| Date | Status | Loan Amount | Loan Type |
|---|---|---|---|
| Open | $357,300 | New Conventional |
Source: Indiana Regional MLS
MLS Number: 202531310
APN: 71-03-18-378-003.000-009
- The Rockne Plan at The Villas at Lake Blackthorn
- The Sorin Plan at The Villas at Lake Blackthorn
- The Badin Plan at The Villas at Lake Blackthorn
- The Leahy Plan at The Villas at Lake Blackthorn
- The Kelley Plan at The Villas at Lake Blackthorn
- The Ara Plan at The Villas at Lake Blackthorn
- The Gipper Plan at The Villas at Lake Blackthorn
- 4528 Lake Blackthorn Dr
- 5011 Bow Line Ct
- 6424 W Brick Rd
- 51414 Righter Ln
- 24222 Adams Rd
- 25226 Adams Rd
- 52530 Primrose Rd
- 52530 East Trail
- 52520 East Trail
- 52556 East Trail
- 25551 Scent Trail
- 52588 East Trail
- 23416 Breezy Willow Trail
- 2701 Appaloosa Ln
- 2609 Bow Ct
- 1850 Huey St
- 2527 Riverside Dr
- 2616 Elwood Ave
- 1325 N Meade St
- 1650 Huey St
- 5150 Hamlin Ct
- 1346 N Johnson St
- 2910 Frederickson St
- 52554 Kenilworth Rd
- 1525 N Adams St
- 1622 Wilber St
- 233 N Wellington St
- 110 W Willow Dr Unit F
- 110 W Willow Dr Unit C
- 110 W Willow Dr Unit E
- 1428 Kessler Blvd
- 813 Roosevelt St
- 4317 Southview Ln
