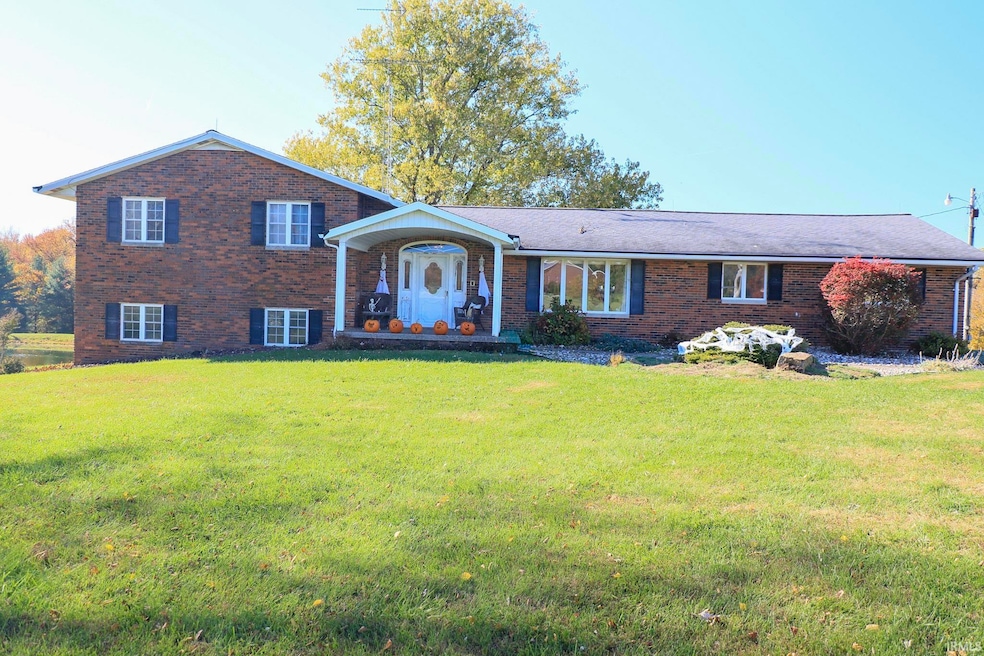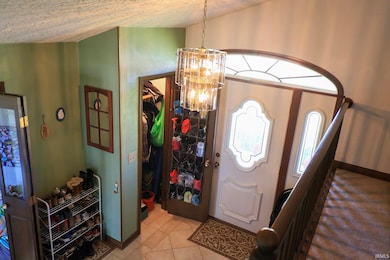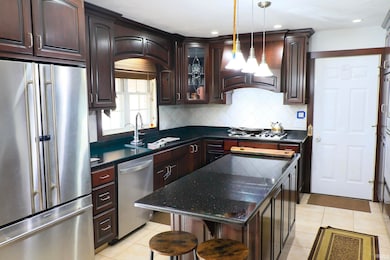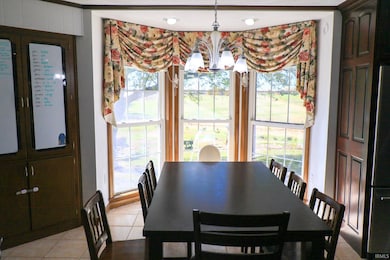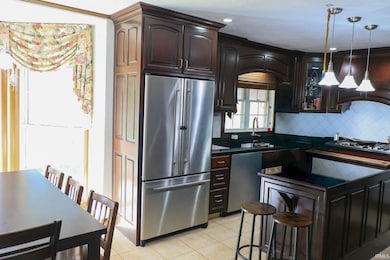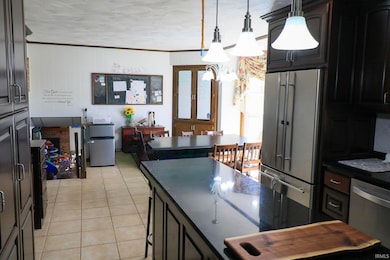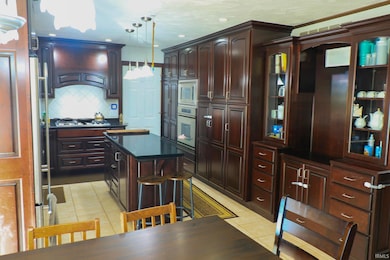4627 S 50 E Huntingburg, IN 47542
Estimated payment $3,459/month
Highlights
- Very Popular Property
- Spa
- 20.11 Acre Lot
- Access To Lake
- Waterfront
- Lake, Pond or Stream
About This Home
LOOKING FOR A MINI FARM - Yet close proximity to City Amenities? This Rare Find 20 acres with Quad level Brick home comes with it ALL. Main level has updated kitchen with solid surface cabinet counter-tops, including ALL appliances, dining area with bay window overlooking deck & backyard. Entry foyer & formal living room complete Main floor. Lower Walkout level has full Family area with gas fireplace and bar/kitchenette, full bath and Bonus/Hot tub room. Upper level has three generous size bedrooms with ample closet space (Master walk-in) plus dual entry full bath. Basement level with inside access as well as thru attached two car 24 x 25 garage consists of HVAC, Laundry area, potential bedroom and abundance of storage space. For your 'Man cave/She shed' explore the 1.5 story barn with water, electricity, half bath, workshop, stairway to second floor, with deer stand overlooking majestic field/wooded areas. Also 2nd out building is currently a 'chicken coop' and utility shed. An added touch is the good sized (approximately one-acre), stocked lake. SOUND INTERESTING?!
Home Details
Home Type
- Single Family
Est. Annual Taxes
- $2,911
Year Built
- Built in 1973
Lot Details
- 20.11 Acre Lot
- Waterfront
- Rural Setting
- Landscaped
- Lot Has A Rolling Slope
- Partially Wooded Lot
- Property is zoned A1, General Farm
Parking
- 2 Car Attached Garage
- Garage Door Opener
- Gravel Driveway
- Off-Street Parking
Home Design
- Quad-Level Property
- Brick Exterior Construction
Interior Spaces
- Central Vacuum
- Built-in Bookshelves
- Bar
- Cathedral Ceiling
- Ceiling Fan
- 1 Fireplace
- Double Pane Windows
- Pocket Doors
- Entrance Foyer
- Pull Down Stairs to Attic
Kitchen
- Kitchenette
- Gas Oven or Range
- Kitchen Island
- Solid Surface Countertops
Flooring
- Carpet
- Ceramic Tile
Bedrooms and Bathrooms
- 3 Bedrooms
- Bathtub with Shower
- Separate Shower
Laundry
- Laundry Room
- Gas And Electric Dryer Hookup
Partially Finished Basement
- Walk-Out Basement
- Basement Fills Entire Space Under The House
- Block Basement Construction
- 1 Bathroom in Basement
Eco-Friendly Details
- Energy-Efficient HVAC
Outdoor Features
- Spa
- Access To Lake
- Lake, Pond or Stream
- Covered Deck
- Covered Patio or Porch
Schools
- Cedar Crest Elementary School
- Forest Park Jr/Sr Middle School
- Forest Park Jr/Sr High School
Utilities
- Multiple cooling system units
- Central Air
- High-Efficiency Furnace
- Propane
- Septic System
Listing and Financial Details
- Assessor Parcel Number 19-10-30-300-030.000-013
- Seller Concessions Not Offered
Map
Home Values in the Area
Average Home Value in this Area
Tax History
| Year | Tax Paid | Tax Assessment Tax Assessment Total Assessment is a certain percentage of the fair market value that is determined by local assessors to be the total taxable value of land and additions on the property. | Land | Improvement |
|---|---|---|---|---|
| 2024 | $3,057 | $307,300 | $100,800 | $206,500 |
| 2023 | $2,648 | $370,400 | $181,900 | $188,500 |
| 2022 | $2,057 | $226,700 | $44,700 | $182,000 |
| 2021 | $1,838 | $193,800 | $33,700 | $160,100 |
| 2020 | $1,539 | $179,400 | $31,500 | $147,900 |
| 2019 | $1,289 | $177,800 | $33,600 | $144,200 |
| 2018 | $1,505 | $188,200 | $34,200 | $154,000 |
| 2017 | $1,549 | $188,900 | $37,000 | $151,900 |
| 2016 | $1,521 | $188,100 | $38,300 | $149,800 |
| 2014 | $1,426 | $178,900 | $37,400 | $141,500 |
Property History
| Date | Event | Price | List to Sale | Price per Sq Ft |
|---|---|---|---|---|
| 11/07/2025 11/07/25 | For Sale | $610,000 | -- | $248 / Sq Ft |
Source: Indiana Regional MLS
MLS Number: 202545192
APN: 19-10-30-300-030.000-013
- 0 E State Road 64
- 9779 S W 375 S
- 2490 S Timberlin Dr
- 2009 N Van Buren St
- 708 E 2nd St
- 708 E Second Sreet
- 305 N Jackson St
- 450 S Co Rd
- 2001 N Leland Dr
- 1402 N Crossing Pass
- 106 W Raider Ct
- 102 E Northview Dr
- 112 E 2nd St
- Patriot Craftsman Plan at Hunters Crossing
- Van Gogh Craftsman Plan at Hunters Crossing
- Summit Plan at Hunters Crossing
- Norwegian Craftsman Plan at Hunters Crossing
- Revolution Farmhouse Plan at Hunters Crossing
- National Farmhouse Plan at Hunters Crossing
- Leonardo Craftsman Plan at Hunters Crossing
