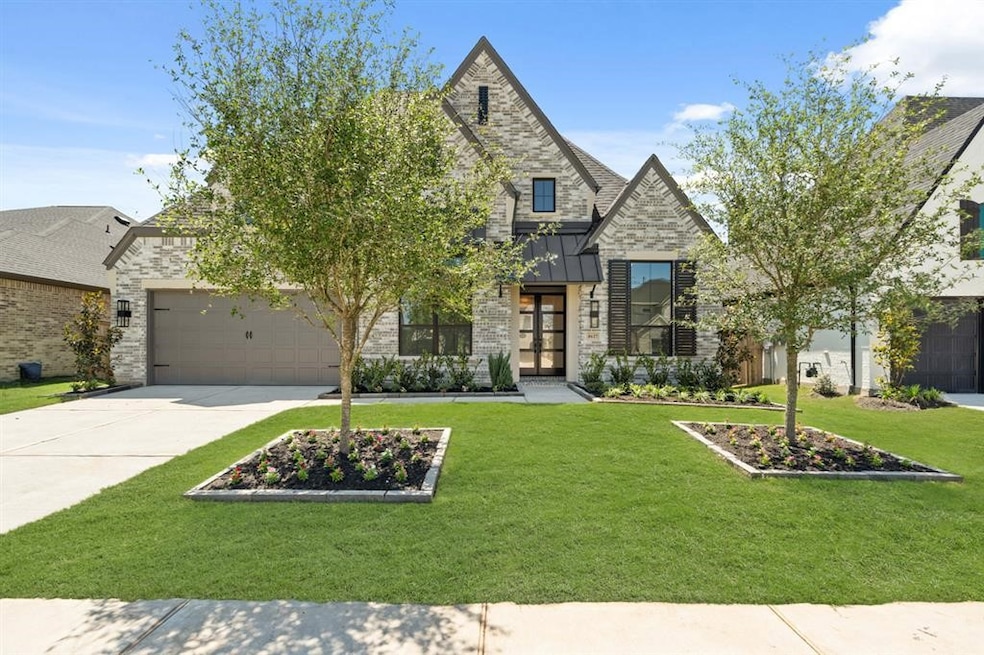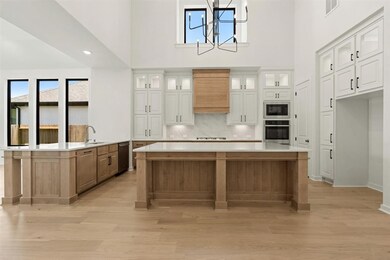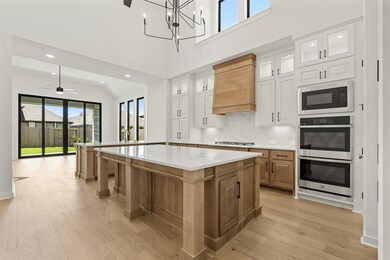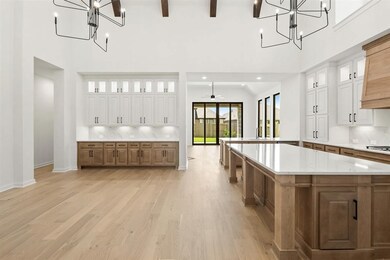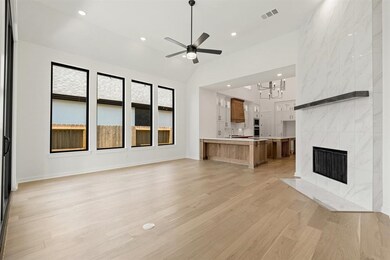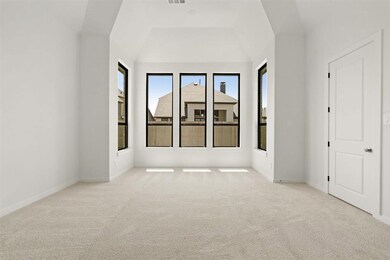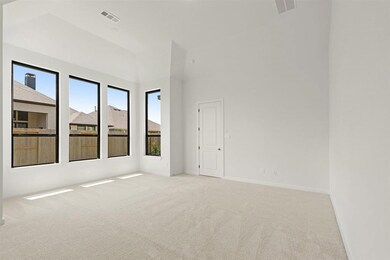
4627 Sleepy Retreat Trail Fulshear, TX 77441
Highlights
- Tennis Courts
- Home Theater
- Home Energy Rating Service (HERS) Rated Property
- Huggins Elementary School Rated A
- New Construction
- Deck
About This Home
As of July 2025MLS# 58415666 - Built by Highland Homes - Ready Now! ~ Experience luxury in this floorplan, designed to impress w/ stunning 19-foot ceilings and striking beams in the kitchen and dining area—perfect for wow-ing your guests! The chef-inspired kitchen boasts double ovens, sleek quartz countertops, and ample seating for entertaining. The spacious family room features sliding glass doors that open to a covered patio, offering seamless indoor-outdoor living. Each bedroom is paired with its own private bathroom for ultimate comfort and privacy. Gorgeous wood flooring flows throughout the home, while the primary suite serves as a retreat, complete with a freestanding tub. Situated in the highly sought-after Cross Creek West community, residents enjoy exclusive access to amenities both here & in nearby Cross Creek Ranch, including resort-style pools, fitness centers, tennis courts, playgrounds, & more.
Home Details
Home Type
- Single Family
Year Built
- Built in 2025 | New Construction
Lot Details
- 8,002 Sq Ft Lot
- Back Yard Fenced
- Sprinkler System
HOA Fees
- $129 Monthly HOA Fees
Parking
- 3 Car Attached Garage
- Tandem Garage
Home Design
- Traditional Architecture
- Brick Exterior Construction
- Slab Foundation
- Composition Roof
- Wood Siding
- Radiant Barrier
Interior Spaces
- 3,008 Sq Ft Home
- 1-Story Property
- High Ceiling
- Ceiling Fan
- Wood Burning Fireplace
- Gas Fireplace
- Formal Entry
- Combination Kitchen and Dining Room
- Home Theater
- Home Office
- Utility Room
- Washer and Gas Dryer Hookup
Kitchen
- Gas Cooktop
- Microwave
- Dishwasher
- Quartz Countertops
- Disposal
Bedrooms and Bathrooms
- 4 Bedrooms
- Double Vanity
- Single Vanity
- Separate Shower
Home Security
- Security System Owned
- Fire and Smoke Detector
Eco-Friendly Details
- Home Energy Rating Service (HERS) Rated Property
- ENERGY STAR Qualified Appliances
- Energy-Efficient Windows with Low Emissivity
- Energy-Efficient HVAC
- Energy-Efficient Lighting
- Energy-Efficient Thermostat
- Ventilation
Outdoor Features
- Tennis Courts
- Deck
- Covered patio or porch
Schools
- Huggins Elementary School
- Leaman Junior High School
- Fulshear High School
Utilities
- Central Heating and Cooling System
- Heating System Uses Gas
- Programmable Thermostat
- Tankless Water Heater
Community Details
Overview
- Ccmc Association, Phone Number (281) 344-9882
- Built by Highland Homes
- Cross Creek West Subdivision
Recreation
- Community Pool
Ownership History
Purchase Details
Home Financials for this Owner
Home Financials are based on the most recent Mortgage that was taken out on this home.Similar Homes in Fulshear, TX
Home Values in the Area
Average Home Value in this Area
Purchase History
| Date | Type | Sale Price | Title Company |
|---|---|---|---|
| Special Warranty Deed | -- | None Listed On Document |
Property History
| Date | Event | Price | Change | Sq Ft Price |
|---|---|---|---|---|
| 07/03/2025 07/03/25 | Sold | -- | -- | -- |
| 06/03/2025 06/03/25 | Pending | -- | -- | -- |
| 05/23/2025 05/23/25 | Price Changed | $639,990 | -1.5% | $213 / Sq Ft |
| 05/17/2025 05/17/25 | Price Changed | $649,990 | -1.5% | $216 / Sq Ft |
| 03/14/2025 03/14/25 | Price Changed | $660,000 | -8.8% | $219 / Sq Ft |
| 01/16/2025 01/16/25 | For Sale | $723,990 | -- | $241 / Sq Ft |
Tax History Compared to Growth
Tax History
| Year | Tax Paid | Tax Assessment Tax Assessment Total Assessment is a certain percentage of the fair market value that is determined by local assessors to be the total taxable value of land and additions on the property. | Land | Improvement |
|---|---|---|---|---|
| 2024 | -- | $69,000 | -- | -- |
Agents Affiliated with this Home
-
Ben Caballero

Seller's Agent in 2025
Ben Caballero
Highland Homes Realty
(888) 872-6006
30,652 Total Sales
-
Sandra Morgado Faial
S
Buyer's Agent in 2025
Sandra Morgado Faial
LPT Realty, LLC
(908) 601-4592
16 Total Sales
Map
Source: Houston Association of REALTORS®
MLS Number: 58415666
APN: 2761-09-002-0210-901
- 4711 Rustic Garden Ln
- 31502 Bramble Hollow Ct
- 31502 Bramble Hollow Ct
- 31502 Bramble Hollow Ct
- 31502 Bramble Hollow Ct
- 31502 Bramble Hollow Ct
- 31502 Bramble Hollow Ct
- 31502 Bramble Hollow Ct
- 31502 Bramble Hollow Ct
- 31502 Bramble Hollow Ct
- 31502 Bramble Hollow Ct
- 31502 Bramble Hollow Ct
- 31502 Bramble Hollow Ct
- 31502 Bramble Hollow Ct
- 4654 Sleepy Retreat Trail
- 31219 Granary Hollow Dr
- 31307 Granary Hollow Dr
- 4602 Sleepy Retreat Trail
- 4519 Windmill Landing Ln
- 4606 Granary Hollow Ct
