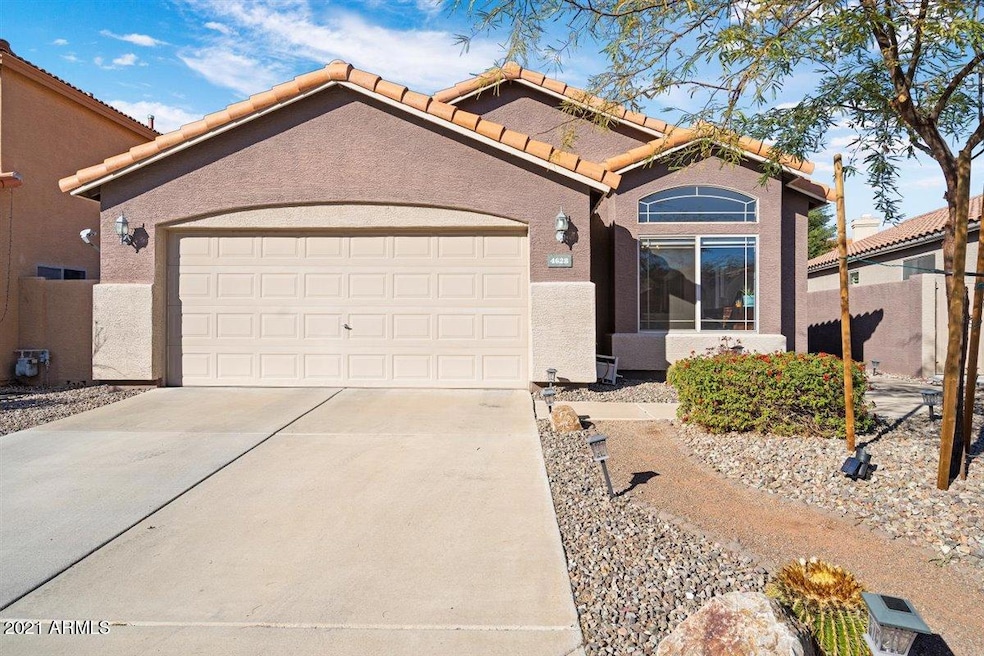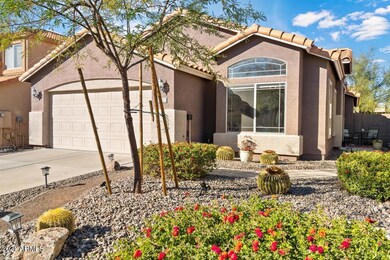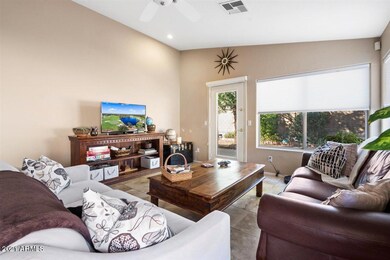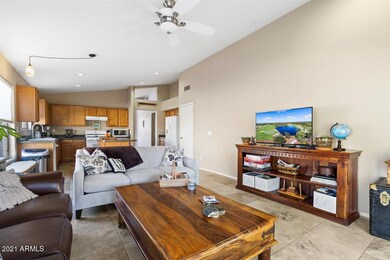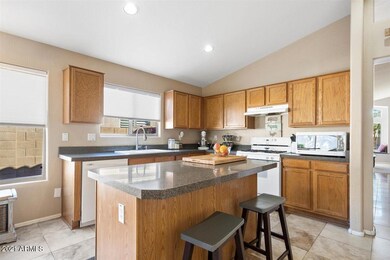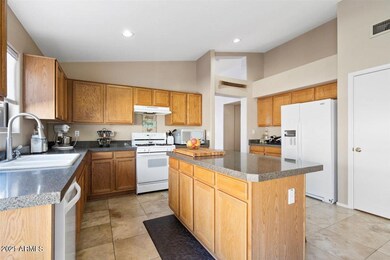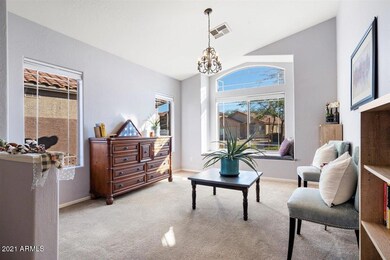
4628 E Juana Ct Cave Creek, AZ 85331
Desert View NeighborhoodEstimated Value: $595,000 - $602,828
Highlights
- Mountain View
- Vaulted Ceiling
- Tennis Courts
- Desert Willow Elementary School Rated A-
- Granite Countertops
- Cul-De-Sac
About This Home
As of February 2021Charming turnkey home in the highly desired Tatum Ranch Community! Copious amounts of natural light spill into every room of this single story, 3 bed/2 bath open floor plan with upgrades that include granite countertops in the kitchen and bathrooms, gas stove, vaulted ceilings, walk-in pantry, Top Down Bottom Up shades, ceiling fans in all the bedrooms, and unique lighting fixtures. Easy to maintain with North/South exposure, low HOA, new water heater and irrigation system along with a newer HVAC system. Patronize shops and restaurants at the nearby Desert Ridge Mall. Enjoy shortened travel time with close proximity to the 101 loop, 51 and I-17 freeways. Play at the beautiful and spacious Dynamite Park, which is just a short walk away. This home has been meticulously maintained and is ready for new owners to relish in the quiet and serenity that is Cave Creek. Enjoy!
Last Agent to Sell the Property
Locality Real Estate License #BR642542000 Listed on: 01/10/2021

Last Buyer's Agent
Gregory JungePLLC
Sterling Fine Properties License #SA655761000
Home Details
Home Type
- Single Family
Est. Annual Taxes
- $1,662
Year Built
- Built in 1997
Lot Details
- 5,670 Sq Ft Lot
- Cul-De-Sac
- Desert faces the front and back of the property
- Block Wall Fence
- Front and Back Yard Sprinklers
- Sprinklers on Timer
HOA Fees
- $26 Monthly HOA Fees
Parking
- 2 Car Garage
Home Design
- Wood Frame Construction
- Tile Roof
- Stucco
Interior Spaces
- 1,733 Sq Ft Home
- 1-Story Property
- Vaulted Ceiling
- Ceiling Fan
- Mountain Views
- Security System Owned
Kitchen
- Eat-In Kitchen
- Kitchen Island
- Granite Countertops
Flooring
- Carpet
- Stone
Bedrooms and Bathrooms
- 3 Bedrooms
- Primary Bathroom is a Full Bathroom
- 2 Bathrooms
Schools
- Desert Willow Elementary School - Cave Creek
- Sonoran Trails Middle School
- Cactus Shadows High School
Utilities
- Refrigerated Cooling System
- Heating System Uses Natural Gas
- High Speed Internet
Listing and Financial Details
- Tax Lot 53
- Assessor Parcel Number 211-40-311
Community Details
Overview
- Association fees include ground maintenance
- Tatum Ranch Association, Phone Number (480) 473-1763
- Tatum Ranch Parcel 43B Subdivision
- FHA/VA Approved Complex
Recreation
- Tennis Courts
- Community Playground
- Bike Trail
Ownership History
Purchase Details
Home Financials for this Owner
Home Financials are based on the most recent Mortgage that was taken out on this home.Purchase Details
Home Financials for this Owner
Home Financials are based on the most recent Mortgage that was taken out on this home.Purchase Details
Home Financials for this Owner
Home Financials are based on the most recent Mortgage that was taken out on this home.Purchase Details
Home Financials for this Owner
Home Financials are based on the most recent Mortgage that was taken out on this home.Similar Homes in Cave Creek, AZ
Home Values in the Area
Average Home Value in this Area
Purchase History
| Date | Buyer | Sale Price | Title Company |
|---|---|---|---|
| Lyons Michael Aaron | $405,000 | Premier Title Agency | |
| Ryan Rachel Lynn | $182,000 | Great American Title Agency | |
| Smith Matthew | $357,000 | Transnation Title | |
| Molangi Christian L | $134,000 | First American Title |
Mortgage History
| Date | Status | Borrower | Loan Amount |
|---|---|---|---|
| Open | Lyons Michael Aaron | $412,269 | |
| Previous Owner | Ryan Rachel | $168,200 | |
| Previous Owner | Ryan Rachel Lynn | $175,630 | |
| Previous Owner | Smith Matthew | $340,000 | |
| Previous Owner | Smith Matthew | $285,600 | |
| Previous Owner | Molangi Christian L | $6,700 | |
| Previous Owner | Molangi Christian L | $4,000 | |
| Previous Owner | Molangi Christian L | $127,300 | |
| Closed | Smith Matthew | $53,550 |
Property History
| Date | Event | Price | Change | Sq Ft Price |
|---|---|---|---|---|
| 02/17/2021 02/17/21 | Sold | $405,000 | +1.3% | $234 / Sq Ft |
| 01/10/2021 01/10/21 | For Sale | $400,000 | -- | $231 / Sq Ft |
Tax History Compared to Growth
Tax History
| Year | Tax Paid | Tax Assessment Tax Assessment Total Assessment is a certain percentage of the fair market value that is determined by local assessors to be the total taxable value of land and additions on the property. | Land | Improvement |
|---|---|---|---|---|
| 2025 | $1,713 | $29,726 | -- | -- |
| 2024 | $1,642 | $28,310 | -- | -- |
| 2023 | $1,642 | $39,360 | $7,870 | $31,490 |
| 2022 | $1,596 | $30,370 | $6,070 | $24,300 |
| 2021 | $1,701 | $28,550 | $5,710 | $22,840 |
| 2020 | $1,662 | $25,580 | $5,110 | $20,470 |
| 2019 | $1,603 | $25,510 | $5,100 | $20,410 |
| 2018 | $1,541 | $24,380 | $4,870 | $19,510 |
| 2017 | $1,484 | $23,200 | $4,640 | $18,560 |
| 2016 | $1,459 | $22,610 | $4,520 | $18,090 |
| 2015 | $1,509 | $21,250 | $4,250 | $17,000 |
Agents Affiliated with this Home
-
Amanda Stolee

Seller's Agent in 2021
Amanda Stolee
Locality Real Estate
(602) 418-6137
1 in this area
44 Total Sales
-
Nicole Kuluris-Spade

Seller Co-Listing Agent in 2021
Nicole Kuluris-Spade
Locality Real Estate
(480) 430-6800
1 in this area
33 Total Sales
-

Buyer's Agent in 2021
Gregory JungePLLC
Sterling Fine Properties
2 in this area
11 Total Sales
Map
Source: Arizona Regional Multiple Listing Service (ARMLS)
MLS Number: 6179287
APN: 211-40-311
- 4462 E Dale Ln
- 4516 E Madre Del Oro Dr
- 4944 E Dale Ln
- 4530 E White Feather Ln
- 28802 N 45th St
- 4960 E Dale Ln
- 4958 E Desert Vista Trail
- 4966 E Juana Ct
- 29023 N 46th Way
- 29023 N 48th Ct
- 28617 N 50th Place
- 4536 E Via Dona Rd
- 4637 E Fernwood Ct
- 28216 N 44th Place
- 4602 E Oberlin Way
- 4441 E Via Dona Rd
- 4508 E Fernwood Ct
- 5050 E Roy Rogers Rd
- 4803 E Barwick Dr
- 29228 N 48th St
- 4628 E Juana Ct
- 4624 E Juana Ct
- 28439 N 46th Place
- 4634 E Juana Ct
- 28436 N 47th St
- 28440 N 47th St
- 28443 N 46th Place
- 4638 E Juana Ct
- 4627 E Juana Ct
- 4631 E Juana Ct
- 4623 E Juana Ct
- 28444 N 47th St
- 28426 N 46th Place
- 28430 N 46th Place
- 4635 E Juana Ct
- 28434 N 46th Place
- 4615 E Juana Ct
- 28438 N 46th Place
