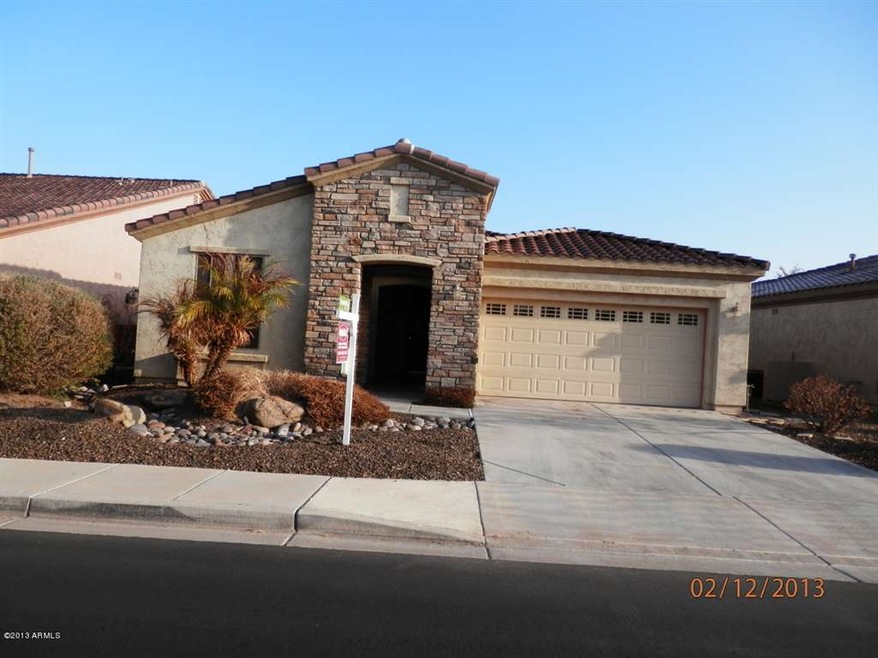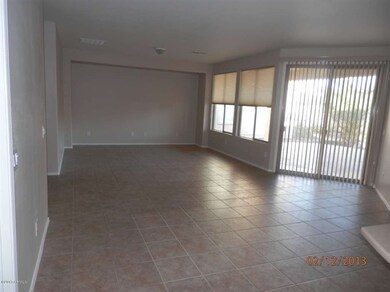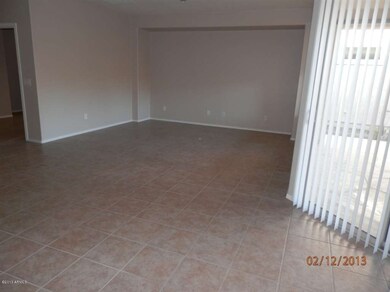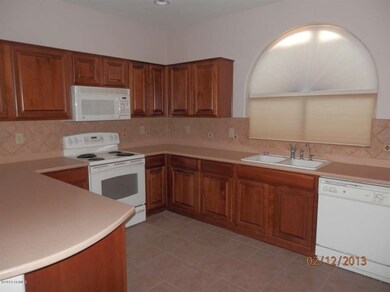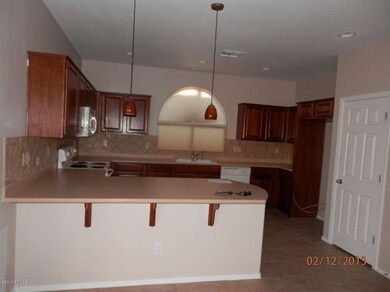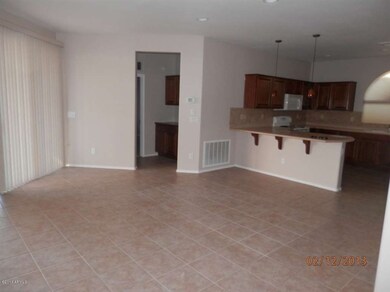
4628 E Sourwood Dr Gilbert, AZ 85298
Trilogy NeighborhoodEstimated Value: $499,000 - $559,000
Highlights
- Golf Course Community
- Fitness Center
- Heated Pool
- Cortina Elementary School Rated A
- Gated with Attendant
- Clubhouse
About This Home
As of May 2013Fantastic 2 bedroom plus den, 2 bath Trilogy Fannie Mae HomePath property! This fantastic Golf Course Community offers guard gated entry, community pools & spas, tennis courts, bikings/walking paths, workout facility and rec room. The home offers fantastic curb appeal with rock finishing, beautiful entryway, tile floors throughout except bedrooms, NEW paint, NEW light fixtures in greatroom & master bedroom, split bedroom floorplan perfect for guests, private den/office area with double doors, open great room, large kitchen area with lots of counter space, corian counters and breakfast bar, soft water system, beautifully landscaped backyard with flagstone patio, small grass area and separate sitting area. Buy this home for as little as 3% down with Fannie HomePath financing!
Last Agent to Sell the Property
SCS Real Estate Services License #BR518049000 Listed on: 02/12/2013
Home Details
Home Type
- Single Family
Est. Annual Taxes
- $1,545
Year Built
- Built in 2006
Lot Details
- 5,701 Sq Ft Lot
- Desert faces the front of the property
- Wrought Iron Fence
- Partially Fenced Property
- Sprinklers on Timer
- Grass Covered Lot
Parking
- 2 Car Garage
- Garage Door Opener
Home Design
- Santa Barbara Architecture
- Wood Frame Construction
- Tile Roof
- Stone Exterior Construction
- Stucco
Interior Spaces
- 1,604 Sq Ft Home
- 1-Story Property
- Ceiling height of 9 feet or more
- Ceiling Fan
- Double Pane Windows
- Solar Screens
Kitchen
- Built-In Microwave
- Dishwasher
Flooring
- Carpet
- Tile
Bedrooms and Bathrooms
- 2 Bedrooms
- Walk-In Closet
- 2 Bathrooms
- Dual Vanity Sinks in Primary Bathroom
Laundry
- Laundry in unit
- Washer and Dryer Hookup
Pool
- Heated Pool
- Heated Spa
Outdoor Features
- Covered patio or porch
Schools
- Adult Elementary And Middle School
- Adult High School
Utilities
- Refrigerated Cooling System
- Heating System Uses Natural Gas
- High Speed Internet
- Cable TV Available
Listing and Financial Details
- Tax Lot 1941
- Assessor Parcel Number 313-06-851
Community Details
Overview
- Property has a Home Owners Association
- Rossmar & Graham Association, Phone Number (480) 551-4300
- Built by SHEA HOMES
- Trilogy Subdivision
Amenities
- Clubhouse
- Recreation Room
Recreation
- Golf Course Community
- Tennis Courts
- Fitness Center
- Heated Community Pool
- Community Spa
- Bike Trail
Security
- Gated with Attendant
Ownership History
Purchase Details
Purchase Details
Purchase Details
Purchase Details
Home Financials for this Owner
Home Financials are based on the most recent Mortgage that was taken out on this home.Purchase Details
Purchase Details
Home Financials for this Owner
Home Financials are based on the most recent Mortgage that was taken out on this home.Similar Homes in the area
Home Values in the Area
Average Home Value in this Area
Purchase History
| Date | Buyer | Sale Price | Title Company |
|---|---|---|---|
| Larson Lori Dee | -- | None Available | |
| Mclellan Barry | -- | Security Title Agency Inc | |
| Larson Lori Dee | $299,999 | Security Title Agency Inc | |
| 1383565 Alberta Inc | -- | Servicelink | |
| Federal National Mortgage Association | $246,218 | None Available | |
| Reynolds Patricia A | $300,102 | First American Title Insuran | |
| Shea Communities Marketing Co | -- | First American Title Insuran | |
| Sheacomm At Power Ranch Marketing Llc | -- | First American Title Insuran |
Mortgage History
| Date | Status | Borrower | Loan Amount |
|---|---|---|---|
| Previous Owner | Reynolds Patricia A | $240,081 |
Property History
| Date | Event | Price | Change | Sq Ft Price |
|---|---|---|---|---|
| 05/14/2013 05/14/13 | Sold | $247,000 | -0.8% | $154 / Sq Ft |
| 04/25/2013 04/25/13 | Pending | -- | -- | -- |
| 04/19/2013 04/19/13 | Price Changed | $249,000 | -3.9% | $155 / Sq Ft |
| 03/19/2013 03/19/13 | Price Changed | $259,000 | -9.1% | $161 / Sq Ft |
| 02/12/2013 02/12/13 | For Sale | $284,900 | -- | $178 / Sq Ft |
Tax History Compared to Growth
Tax History
| Year | Tax Paid | Tax Assessment Tax Assessment Total Assessment is a certain percentage of the fair market value that is determined by local assessors to be the total taxable value of land and additions on the property. | Land | Improvement |
|---|---|---|---|---|
| 2025 | $1,975 | $27,581 | -- | -- |
| 2024 | $2,161 | $26,268 | -- | -- |
| 2023 | $2,161 | $35,600 | $7,120 | $28,480 |
| 2022 | $2,066 | $30,080 | $6,010 | $24,070 |
| 2021 | $2,129 | $28,960 | $5,790 | $23,170 |
| 2020 | $2,171 | $25,130 | $5,020 | $20,110 |
| 2019 | $2,104 | $23,510 | $4,700 | $18,810 |
| 2018 | $2,026 | $22,420 | $4,480 | $17,940 |
| 2017 | $1,952 | $22,560 | $4,510 | $18,050 |
| 2016 | $2,334 | $21,620 | $4,320 | $17,300 |
| 2015 | $2,050 | $19,720 | $3,940 | $15,780 |
Agents Affiliated with this Home
-
Cynthia Stevens

Seller's Agent in 2013
Cynthia Stevens
SCS Real Estate Services
(480) 329-4130
36 Total Sales
-
Danny Hicke

Buyer's Agent in 2013
Danny Hicke
Caliber Realty Group, LLC
(480) 406-5123
27 Total Sales
Map
Source: Arizona Regional Multiple Listing Service (ARMLS)
MLS Number: 4889257
APN: 313-06-851
- 4649 E Sourwood Dr
- 4626 E Blue Spruce Ln
- 4747 E Narrowleaf Dr
- 5342 S Citrus Ct
- 5312 S Citrus Ct Unit 4
- 4497 E Ficus Way
- 18437 E Celtic Manor Dr
- 22555 S 180th Place
- 18125 E Silver Creek Ln
- 18133 E Silver Creek Ln
- 22482 S 180th Place
- 18141 E Silver Creek Ln
- 18146 E Creosote Dr
- 18130 E Creosote Dr
- 22514 S 180th Place
- 22450 S 180th Place
- 18138 E Creosote Dr
- 22319 S 180th Place
- 22319 S 180th Place
- 22319 S 180th Place
- 4628 E Sourwood Dr
- 4636 E Sourwood Dr
- 4620 E Sourwood Dr
- 4644 E Sourwood Dr
- 4641 E Narrowleaf Dr
- 4637 E Narrowleaf Dr
- 4610 E Sourwood Dr
- 4629 E Narrowleaf Dr
- 4651 E Narrowleaf Dr
- 4621 E Sourwood Dr
- 4654 E Sourwood Dr
- 4635 E Sourwood Dr
- 4615 E Sourwood Dr
- 4623 E Narrowleaf Dr
- 4659 E Narrowleaf Dr
- 4641 E Sourwood Dr
- 5480 S Crabtree Ln
- 4611 E Narrowleaf Dr
- 4664 E Sourwood Dr
- 5488 S Crabtree Ln
