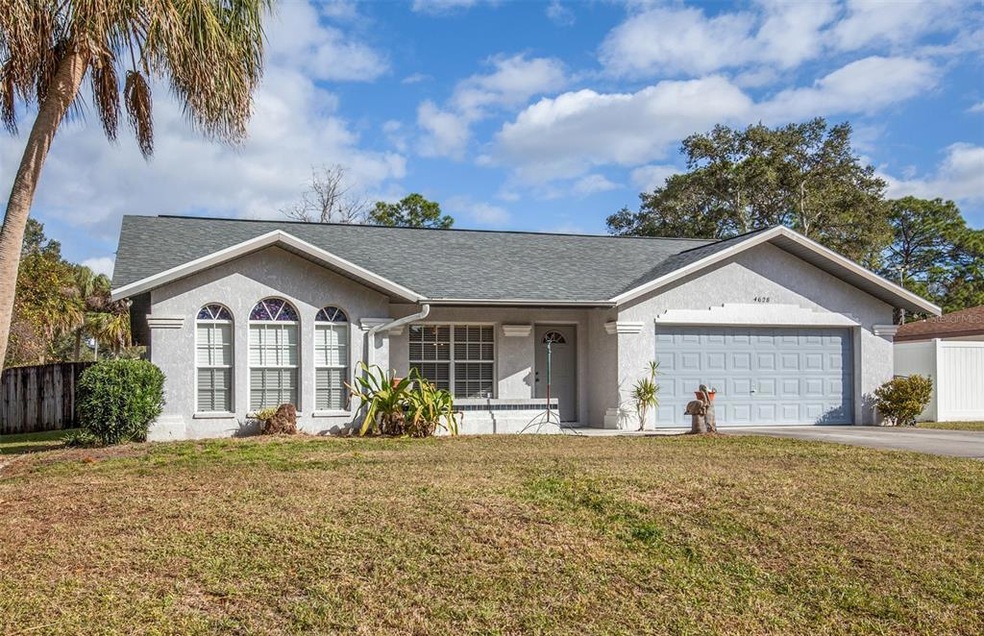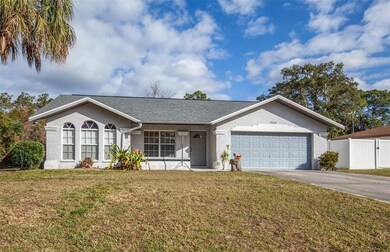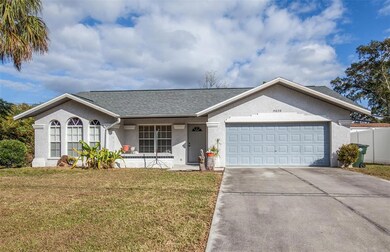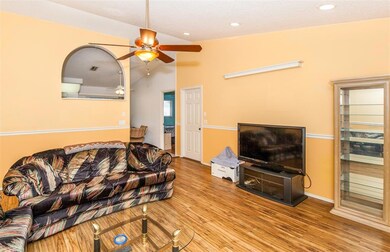
4628 Mulgrave Ave North Port, FL 34287
Estimated Value: $247,797 - $296,000
Highlights
- View of Trees or Woods
- Vaulted Ceiling
- Great Room
- Open Floorplan
- Window or Skylight in Bathroom
- L-Shaped Dining Room
About This Home
As of February 2022This ADORABLE home on CITY WATER with BRAND NEW ROOF boasts a split floor-plan and vaulted ceilings with 3 spacious bedrooms, 2 full bathrooms, 2 car garage, and a HUGE screened lanai-- perfect for entertaining guests! The home is just under 1200 square feet but feels much larger! The beautifully maintained backyard has a wonderful storage shed, room for a pool, and is FULLY FENCED for your fur-baby and family to enjoy! The entrance of the home features a large front covered porch, and once you step inside you will notice the large front windows that make the great room with vaulted ceilings light and bright. As you pass through the great room is a sizable kitchen with a dinette for cooking and enjoying your favorite recipes with family and friends. If you are in need of more space for entertaining, open your sliders that lead to a screened lanai where one can enjoy our wonderful Florida weather. One side of the home is devoted to the master retreat featuring a generous walk-in closet and en-suite bathroom with a tile walk-in shower. The sizable guest bedrooms and guest bathroom are located on the opposite side of the house. Conveniently located near schools, restaurants, shopping, golf courses, gulf beaches, and more! NO MANDATORY HOA FEES and NO DEED RESTRICTIONS! Take a 360 tour, click on the virtual tour link!
Last Agent to Sell the Property
RE/MAX ALLIANCE GROUP License #3417496 Listed on: 01/19/2022
Home Details
Home Type
- Single Family
Est. Annual Taxes
- $1,146
Year Built
- Built in 1993
Lot Details
- 10,000 Sq Ft Lot
- South Facing Home
- Wood Fence
- Mature Landscaping
Parking
- 2 Car Attached Garage
- Driveway
Home Design
- Slab Foundation
- Shingle Roof
- Block Exterior
- Stucco
Interior Spaces
- 1,199 Sq Ft Home
- Open Floorplan
- Vaulted Ceiling
- Ceiling Fan
- Blinds
- Sliding Doors
- Great Room
- L-Shaped Dining Room
- Views of Woods
Kitchen
- Dinette
- Range
- Microwave
Flooring
- Laminate
- Ceramic Tile
Bedrooms and Bathrooms
- 3 Bedrooms
- Split Bedroom Floorplan
- En-Suite Bathroom
- Walk-In Closet
- 2 Full Bathrooms
- Single Vanity
- Bathtub with Shower
- Shower Only
- Window or Skylight in Bathroom
Laundry
- Laundry in Garage
- Dryer
- Washer
Outdoor Features
- Covered patio or porch
- Exterior Lighting
Utilities
- Central Air
- Heating Available
- Thermostat
- Electric Water Heater
- Septic Tank
- High Speed Internet
- Cable TV Available
Listing and Financial Details
- Visit Down Payment Resource Website
- Tax Lot 26
- Assessor Parcel Number 0980037026
Community Details
Overview
- No Home Owners Association
- North Port Community
- Port Charlotte Sub 10 Subdivision
Recreation
- Park
Ownership History
Purchase Details
Home Financials for this Owner
Home Financials are based on the most recent Mortgage that was taken out on this home.Purchase Details
Purchase Details
Home Financials for this Owner
Home Financials are based on the most recent Mortgage that was taken out on this home.Similar Homes in North Port, FL
Home Values in the Area
Average Home Value in this Area
Purchase History
| Date | Buyer | Sale Price | Title Company |
|---|---|---|---|
| Chambers Glen Charles | $286,000 | Berlin Patten Ebling Pllc | |
| Davis Christine D | -- | Accommodation | |
| Hopkins Gary M | $68,200 | -- |
Mortgage History
| Date | Status | Borrower | Loan Amount |
|---|---|---|---|
| Open | Chambers Glen Charles | $253,500 | |
| Previous Owner | Hopkins Gary M | $64,400 | |
| Previous Owner | Hopkins Gary M | $91,000 | |
| Previous Owner | Hopkins Gary M | $25,000 | |
| Previous Owner | Hopkins Gary M | $68,443 |
Property History
| Date | Event | Price | Change | Sq Ft Price |
|---|---|---|---|---|
| 02/28/2022 02/28/22 | Sold | $286,000 | +4.0% | $239 / Sq Ft |
| 01/25/2022 01/25/22 | Pending | -- | -- | -- |
| 01/19/2022 01/19/22 | For Sale | $274,900 | -- | $229 / Sq Ft |
Tax History Compared to Growth
Tax History
| Year | Tax Paid | Tax Assessment Tax Assessment Total Assessment is a certain percentage of the fair market value that is determined by local assessors to be the total taxable value of land and additions on the property. | Land | Improvement |
|---|---|---|---|---|
| 2024 | $1,840 | $113,570 | -- | -- |
| 2023 | $1,840 | $110,262 | $0 | $0 |
| 2022 | $1,357 | $82,017 | $0 | $0 |
| 2021 | $1,146 | $61,958 | $0 | $0 |
| 2020 | $1,129 | $61,103 | $0 | $0 |
| 2019 | $1,111 | $59,729 | $0 | $0 |
| 2018 | $1,023 | $58,615 | $0 | $0 |
| 2017 | $999 | $57,409 | $0 | $0 |
| 2016 | $1,008 | $97,300 | $5,900 | $91,400 |
| 2015 | $1,015 | $83,400 | $5,900 | $77,500 |
| 2014 | $995 | $54,575 | $0 | $0 |
Agents Affiliated with this Home
-
Dan Larson

Seller's Agent in 2022
Dan Larson
RE/MAX
(941) 993-8222
64 in this area
186 Total Sales
-
Kevin Hanley

Buyer's Agent in 2022
Kevin Hanley
KELLER WILLIAMS ISLAND LIFE REAL ESTATE
(941) 223-4759
23 in this area
262 Total Sales
Map
Source: Stellar MLS
MLS Number: A4522729
APN: 0980-03-7026
- 4601 Ulster Ave
- 4593 Targee Ave
- 4549 Targee Ave
- 4512 Ulster Ave
- 4643 Wabasso Ave
- 4474 Ozark Ave
- 0 Ulster Ave Unit MFRC7507186
- 0 Ulster Ave Unit MFRC7507184
- 0 Abbotsford St Unit 13 225013353
- 0 Abbotsford St
- 4695 W Price Blvd
- 4268 Mulgrave Ave
- 1773 Portage St
- 4107 Mulgrave Ave
- 4305 Sandune Ave
- 0 Abernant Ave
- 4046 Lubec Ave
- 0 SyMcO Ave
- 1340 Papillon St
- 0 Ridgewood Lot #41 Dr Unit 41 224057072
- 4628 Mulgrave Ave
- 4606 Mulgrave Ave
- 4645 Targee Ave
- 4669 Targee Ave
- 4621 Targee Ave
- 1403 Torino St
- 4672 Mulgrave Ave
- 4597 Targee Ave
- 1431 Torino St
- 4562 Mulgrave Ave
- 1407 Virginia St
- 1453 Torino St
- 4540 Mulgrave Ave
- 1433 Virginia St
- 4622 Targee Ave
- 4626 Targee Ave
- 1278 Savery St
- 4578 Targee Ave
- 1488 Virginia St
- 1433 Portage St





