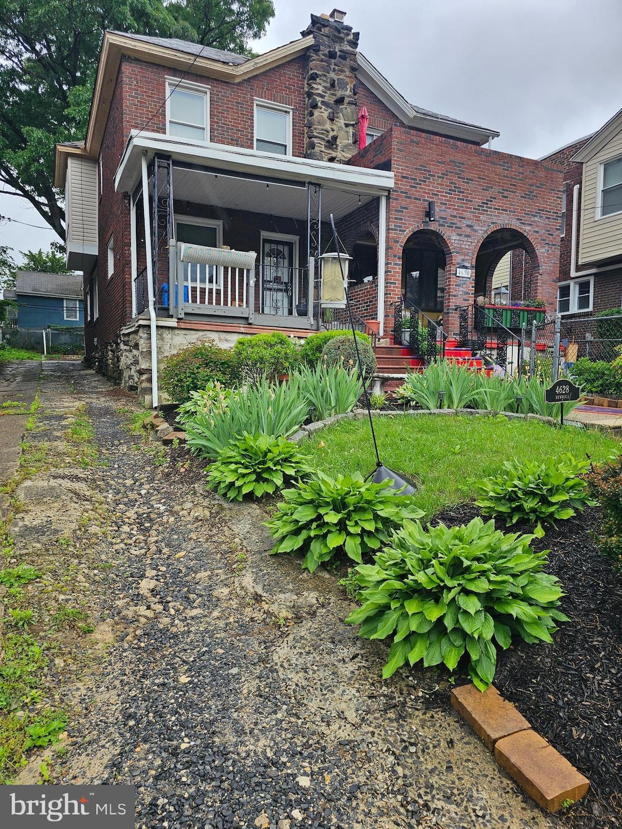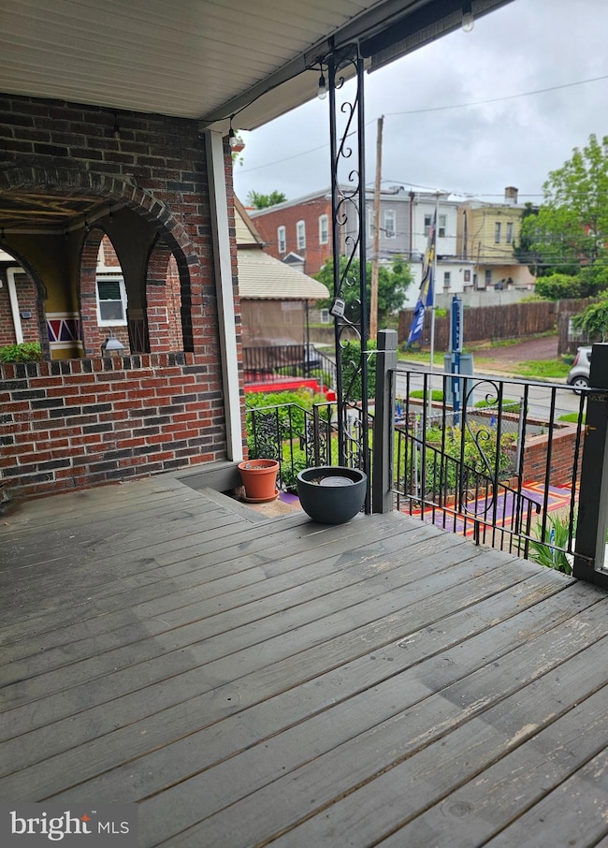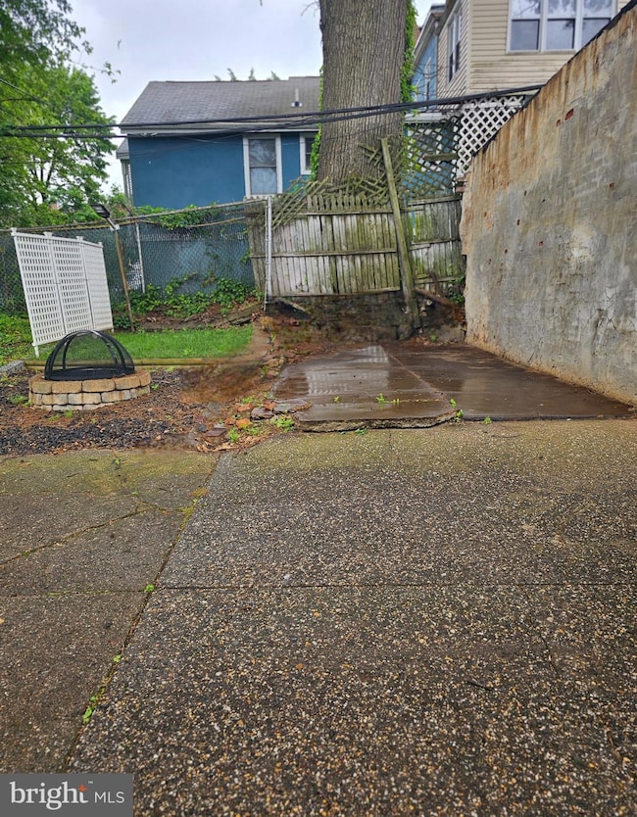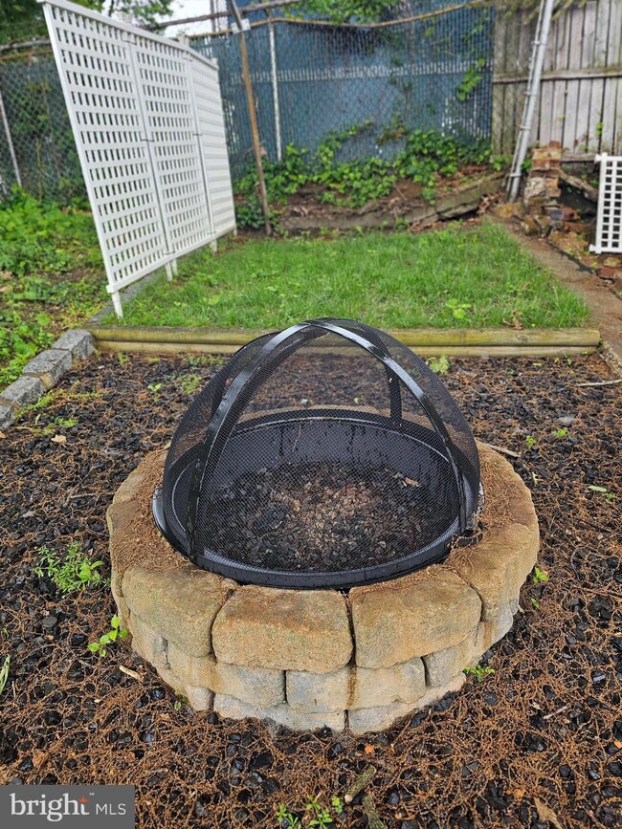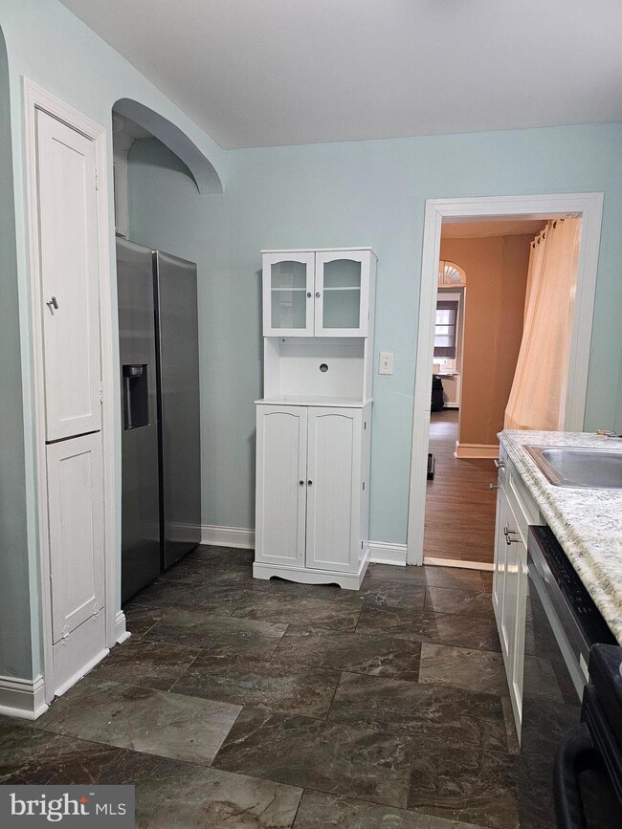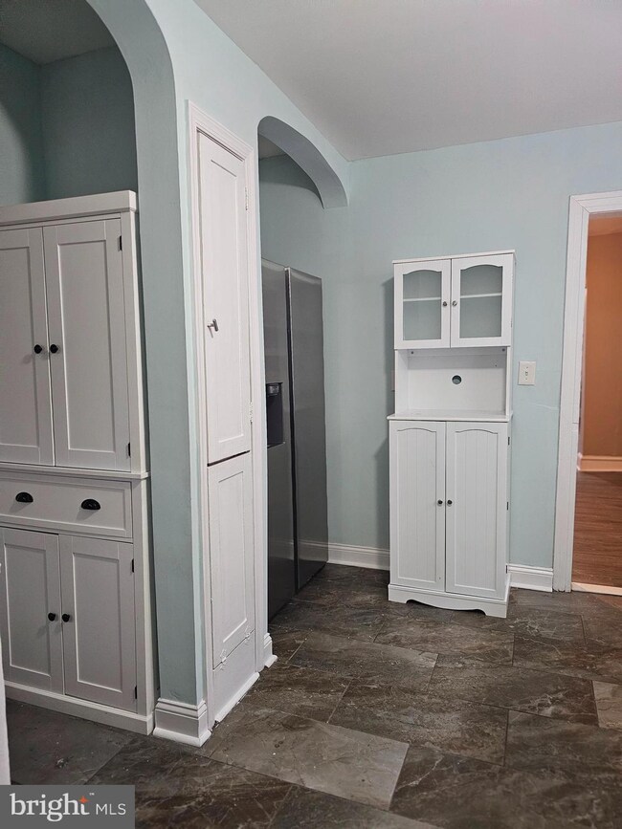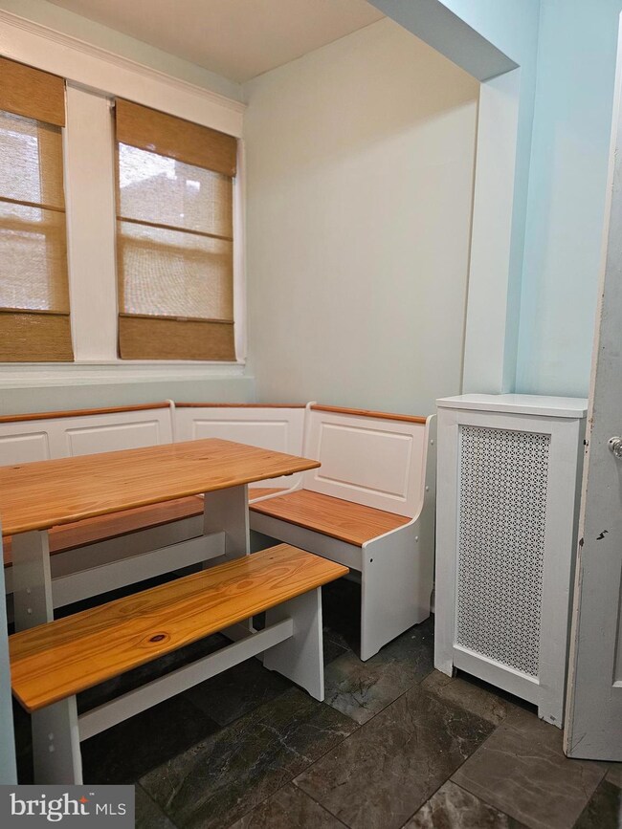4628 Newhall St Philadelphia, PA 19144
Germantown Neighborhood
4
Beds
1
Bath
1,350
Sq Ft
2,500
Sq Ft Lot
Highlights
- Straight Thru Architecture
- 1 Car Detached Garage
- Eat-In Kitchen
- No HOA
- Porch
- 3-minute walk to Happy hallow playground
About This Home
-Close to transportation via regional rail/bus and expressway entrance-Rear Yard with firepit- Basement laundry on site -Off Street parking & backyard-Modern kitchen with breakfast nook and water dispenser/ice maker refridgerator -Freshly painted, laminate Floors-No pets-No pets allowed-Income verification required
Townhouse Details
Home Type
- Townhome
Est. Annual Taxes
- $2,874
Year Built
- Built in 1940
Lot Details
- 2,500 Sq Ft Lot
- Lot Dimensions are 20.00 x 125.00
- Property is in excellent condition
Parking
- 1 Car Detached Garage
- 2 Driveway Spaces
- Gravel Driveway
- Shared Driveway
- On-Street Parking
Home Design
- Semi-Detached or Twin Home
- Straight Thru Architecture
- Flat Roof Shape
- Brick Exterior Construction
- Stone Foundation
- Asphalt
- Masonry
Interior Spaces
- 1,350 Sq Ft Home
- Property has 2 Levels
- Ceiling Fan
- Family Room
- Living Room
- Dining Room
Kitchen
- Eat-In Kitchen
- Electric Oven or Range
- Ice Maker
- Dishwasher
Bedrooms and Bathrooms
- 4 Bedrooms
- En-Suite Primary Bedroom
- 1 Full Bathroom
Laundry
- Dryer
- Washer
Unfinished Basement
- Basement Fills Entire Space Under The House
- Laundry in Basement
Home Security
Outdoor Features
- Porch
Utilities
- Radiator
- Water Dispenser
- Natural Gas Water Heater
Listing and Financial Details
- Residential Lease
- Security Deposit $4,200
- Tenant pays for all utilities, cable TV, snow removal
- The owner pays for repairs, sewer maintenance, lawn/shrub care
- No Smoking Allowed
- 12-Month Lease Term
- Available 5/27/25
- $35 Application Fee
- Assessor Parcel Number 133105200
Community Details
Overview
- No Home Owners Association
- Germantown Subdivision
Pet Policy
- No Pets Allowed
Security
- Storm Doors
Map
Source: Bright MLS
MLS Number: PAPH2487170
APN: 133105200
Nearby Homes
- 262 Apsley St
- 300 W Zeralda St
- 240 W Apsley St
- 247 W Berkley St
- 4615 Fernhill Rd
- 4600 Wayne Ave
- 319 W Milne St
- 214 W Abbottsford Ave
- 340 W Berkley St
- 4534 Fernhill Rd
- 213 W Abbottsford Ave
- 4656 Fernhill Rd
- 4807 Wayne Ave
- 249 W Clapier St
- 4628 Greene St
- 211 W Clapier St
- 5009 Tacoma St
- 5014 Tacoma St
- 5013 Newhall St
- 125 W Seymour St
