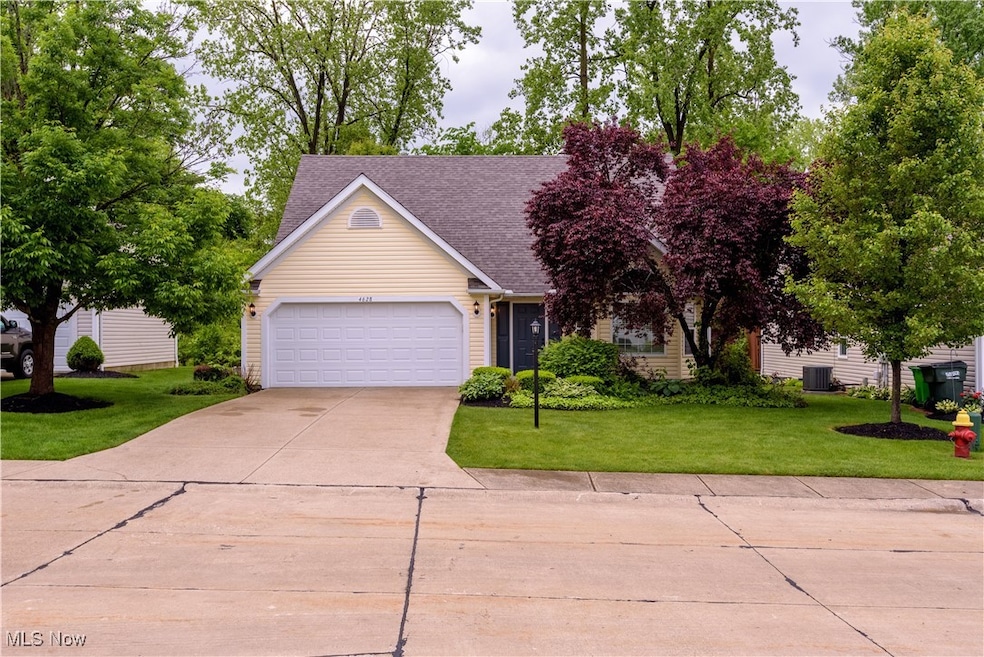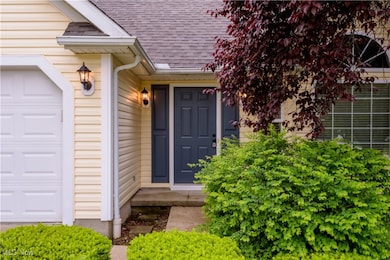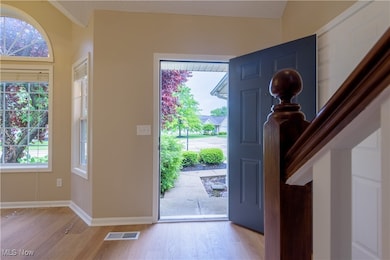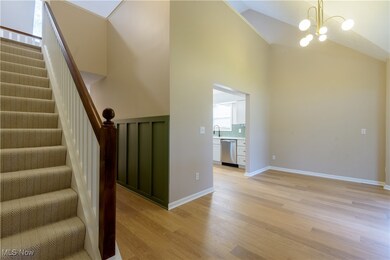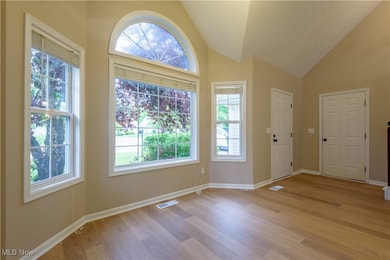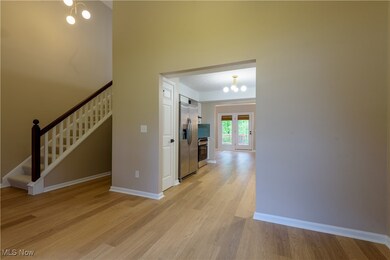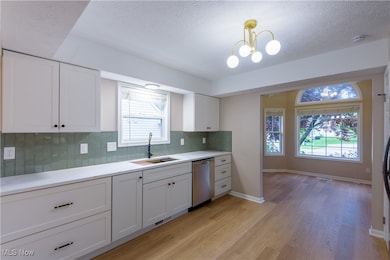
4628 Pebble Creek Pass Brunswick, OH 44212
Highlights
- Private Pool
- Deck
- Forced Air Heating and Cooling System
- Cape Cod Architecture
- 2 Car Attached Garage
About This Home
As of June 2025Stunning Remodeled Home with first floor master!!!!! This home features 2 bedrooms and 2 bathrooms. The main level features an open concept design with a gorgeous kitchen with brand new appliances and finishes. The high ceilings and large windows allow for plenty of natural light. The living room leads out to the deck for great summer nights and space for a grill. New Roof and AC unit complete this move in ready home.
Last Agent to Sell the Property
Russell Real Estate Services Brokerage Email: chriskilbanesells@gmail.com 440-915-8257 License #2013000956 Listed on: 05/24/2025

Co-Listed By
Russell Real Estate Services Brokerage Email: chriskilbanesells@gmail.com 440-915-8257 License #2017000603
Home Details
Home Type
- Single Family
Est. Annual Taxes
- $3,343
Year Built
- Built in 2001
HOA Fees
- $125 Monthly HOA Fees
Parking
- 2 Car Attached Garage
Home Design
- Cape Cod Architecture
- Cluster Home
- Asphalt Roof
- Vinyl Siding
Interior Spaces
- 1,710 Sq Ft Home
- 1.5-Story Property
Kitchen
- Range
- Dishwasher
Bedrooms and Bathrooms
- 2 Bedrooms | 1 Main Level Bedroom
- 2 Full Bathrooms
Laundry
- Dryer
- Washer
Outdoor Features
- Private Pool
- Deck
Additional Features
- 1,742 Sq Ft Lot
- Forced Air Heating and Cooling System
Community Details
- Association fees include management, insurance, ground maintenance, reserve fund, snow removal, trash
- Pebble Creek HOA
- Pebble Crk Preserve Clstr Hms Subdivision
Listing and Financial Details
- Assessor Parcel Number 001-02A-12-294
Ownership History
Purchase Details
Home Financials for this Owner
Home Financials are based on the most recent Mortgage that was taken out on this home.Purchase Details
Home Financials for this Owner
Home Financials are based on the most recent Mortgage that was taken out on this home.Purchase Details
Home Financials for this Owner
Home Financials are based on the most recent Mortgage that was taken out on this home.Similar Homes in Brunswick, OH
Home Values in the Area
Average Home Value in this Area
Purchase History
| Date | Type | Sale Price | Title Company |
|---|---|---|---|
| Warranty Deed | $360,000 | Innovative Title | |
| Warranty Deed | $220,000 | Innovative Title | |
| Warranty Deed | $162,600 | Cuyahoga Valley Title Agency |
Mortgage History
| Date | Status | Loan Amount | Loan Type |
|---|---|---|---|
| Previous Owner | $230,000 | New Conventional | |
| Previous Owner | $92,000 | No Value Available |
Property History
| Date | Event | Price | Change | Sq Ft Price |
|---|---|---|---|---|
| 06/09/2025 06/09/25 | Sold | $360,000 | -2.7% | $211 / Sq Ft |
| 05/25/2025 05/25/25 | Pending | -- | -- | -- |
| 05/24/2025 05/24/25 | For Sale | $369,900 | -- | $216 / Sq Ft |
Tax History Compared to Growth
Tax History
| Year | Tax Paid | Tax Assessment Tax Assessment Total Assessment is a certain percentage of the fair market value that is determined by local assessors to be the total taxable value of land and additions on the property. | Land | Improvement |
|---|---|---|---|---|
| 2024 | $3,343 | $69,060 | $26,880 | $42,180 |
| 2023 | $3,343 | $69,060 | $26,880 | $42,180 |
| 2022 | $3,232 | $69,060 | $26,880 | $42,180 |
| 2021 | $2,753 | $53,950 | $21,000 | $32,950 |
| 2020 | $2,501 | $53,950 | $21,000 | $32,950 |
| 2019 | $2,501 | $53,950 | $21,000 | $32,950 |
| 2018 | $2,552 | $53,130 | $12,320 | $40,810 |
| 2017 | $2,555 | $53,130 | $12,320 | $40,810 |
| 2016 | $2,553 | $53,130 | $12,320 | $40,810 |
| 2015 | $2,267 | $48,300 | $11,200 | $37,100 |
| 2014 | $2,261 | $48,300 | $11,200 | $37,100 |
| 2013 | $2,265 | $48,300 | $11,200 | $37,100 |
Agents Affiliated with this Home
-
Chris Kilbane

Seller's Agent in 2025
Chris Kilbane
Russell Real Estate Services
(440) 915-8257
11 in this area
338 Total Sales
-
Janelle Mackow
J
Seller Co-Listing Agent in 2025
Janelle Mackow
Russell Real Estate Services
(216) 926-2607
2 in this area
82 Total Sales
-
Margaret Bosela
M
Buyer's Agent in 2025
Margaret Bosela
Howard Hanna
(216) 392-4060
7 in this area
74 Total Sales
Map
Source: MLS Now
MLS Number: 5122866
APN: 001-02A-12-294
- 497 Rockledge Ln
- 4723 Baywood Dr
- 755 Amber Dr
- 647 Pearl Rd
- 4223 Bennington Blvd
- 144 Substation Rd
- 4773 Persimmon Ln
- 4963 Cabernet Dr
- 399 Judita Dr
- 841 Substation Rd
- 4270 Cory Ct
- 4647 Boxwood Dr
- 4340 Oak Ridge Trail
- 4431 Oak Ridge Trail
- 4332 Oak Ridge Trail
- 4100 Rose Dr
- 4928 Treeline Dr
- 675 Juniper Ln
- 5046 Forestland Ct
- 321 Autumn Ln
