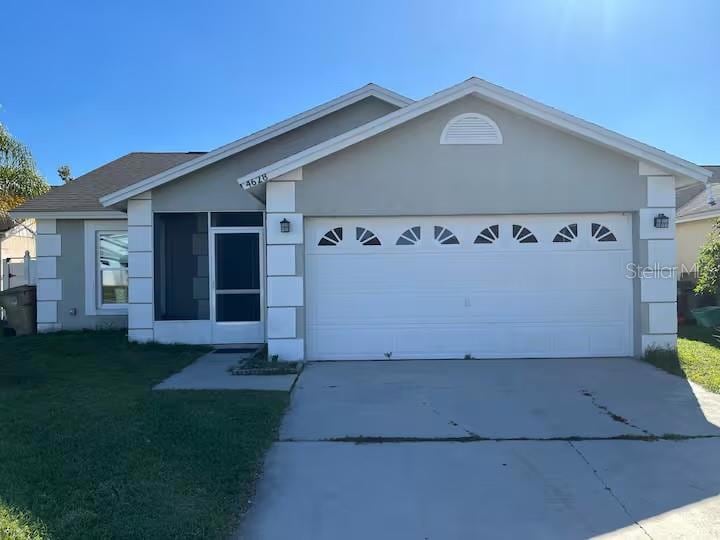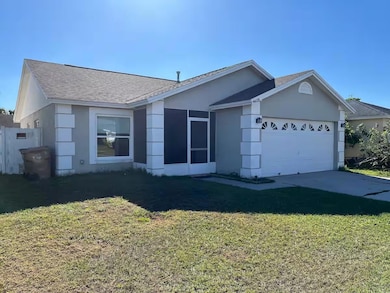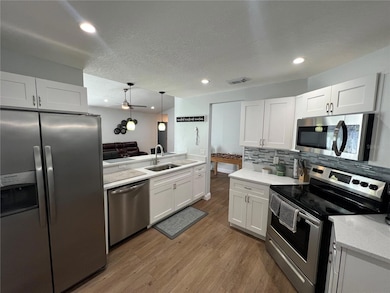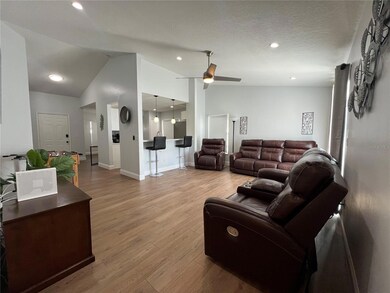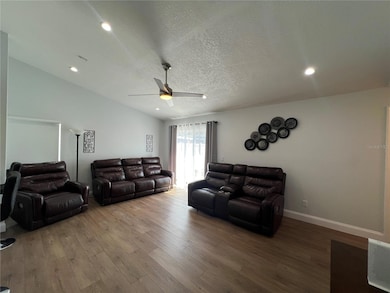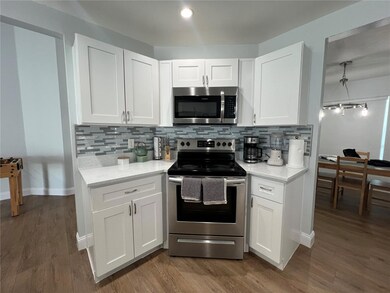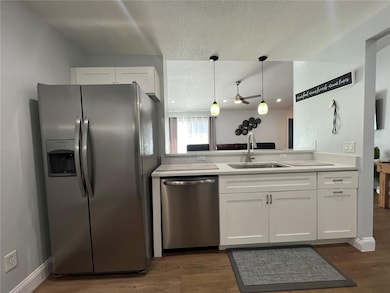4628 Prairie Point Blvd Kissimmee, FL 34746
Highlights
- Tennis Courts
- Community Pool
- Converted Garage
- Clubhouse
- Cooking Island
- Enclosed Patio or Porch
About This Home
Remodeled Rental Home – Great Location!
Available for rent, this fully renovated home is located less than 20 miles from Orlando’s theme parks and just 1.5 miles from Hwy 192. Features include quartz countertops, modern ceiling fans, and updated lighting.
Quick access to grocery stores, shops, and services. Option to rent fully furnished for an additional fee.
Move-in ready!
Don’t miss the chance to live in a like-new, move-in-ready home!
Listing Agent
LPT REALTY, LLC Brokerage Phone: 877-366-2213 License #3529253 Listed on: 06/30/2025

Home Details
Home Type
- Single Family
Est. Annual Taxes
- $5,058
Year Built
- Built in 1996
Lot Details
- 5,271 Sq Ft Lot
- Northwest Facing Home
- Metered Sprinkler System
Parking
- 2 Car Garage
- Converted Garage
Interior Spaces
- 1,386 Sq Ft Home
- 1-Story Property
- Ceiling Fan
- Living Room
- Dining Room
- Laminate Flooring
Kitchen
- Microwave
- Dishwasher
- Cooking Island
Bedrooms and Bathrooms
- 3 Bedrooms
- En-Suite Bathroom
- Walk-In Closet
- 2 Full Bathrooms
Laundry
- Laundry in Garage
- Dryer
- Washer
Outdoor Features
- Tennis Courts
- Enclosed Patio or Porch
Schools
- Central Avenue Elementary School
- Kissimmee Middle School
- Poinciana High School
Utilities
- Central Air
- Heating Available
- Thermostat
- Electric Water Heater
Listing and Financial Details
- Residential Lease
- Security Deposit $2,250
- Property Available on 6/27/25
- The owner pays for taxes
- 12-Month Minimum Lease Term
- $50 Application Fee
- 8 to 12-Month Minimum Lease Term
- Assessor Parcel Number 25-25-28-3534-0001-2520
Community Details
Overview
- Property has a Home Owners Association
- Indian Point Homeowner's Association, Phone Number (407) 764-2416
- Indian Point Ph 2 Subdivision
Amenities
- Clubhouse
Recreation
- Tennis Courts
- Community Playground
- Community Pool
Pet Policy
- Pet Size Limit
- Pet Deposit $150
- 2 Pets Allowed
- $150 Pet Fee
- Dogs and Cats Allowed
- Small pets allowed
Map
Source: Stellar MLS
MLS Number: S5129866
APN: 25-25-28-3534-0001-2520
- 4646 Prairie Point Blvd
- 4704 Cheyenne Point Trail
- 4612 Cheyenne Point Trail
- 4533 Oakbrook Ct
- 4589 Eaglet Ln
- 213 Indian Point Cir
- 195 Hideaway Beach Ln
- 4611 Eaglet Ln
- 4613 Eaglet Ln
- 167 Castaway Beach Way
- 4632 Eagle Peak Dr
- 123 S Roma Way
- 4640 Eagle Peak Dr
- 151 Castaway Beach Way
- 4700 Prairie Point Blvd
- 158 Barefoot Beach Way
- 4715 Terra Esmeralda Dr
- 155 Hideaway Beach Ln
- 4651 Golden Beach Ct
- 160 Hideaway Beach Ln
- 4587 Eaglet Ln
- 5010 Worchester Dr
- 4632 Eagle Peak Dr
- 141 Seneca Point Trail
- 4774 Terra Esmeralda Dr
- 4758 Terra Esmeralda Dr
- 4756 Terra Esmeralda Dr
- 114 Sunny Oak Trail Unit ID1222851P
- 156 Barefoot Beach Way
- 4709 Terra Esmeralda Dr
- 4715 Terra Esmeralda Dr
- 4654 Eagle Peak Dr
- 523 Eagle Pointe N
- 4704 Terra Esmeralda Dr
- 4708 Terra Esmeralda Dr
- 4754 Vero Beach Place Unit ID1244713P
- 554 Eagle Pointe S
- 220 Las Fuentes Dr Unit ID1280952P
- 468 Marcello Blvd Unit ID1280945P
- 387 Marcello Blvd Unit ID1280925P
