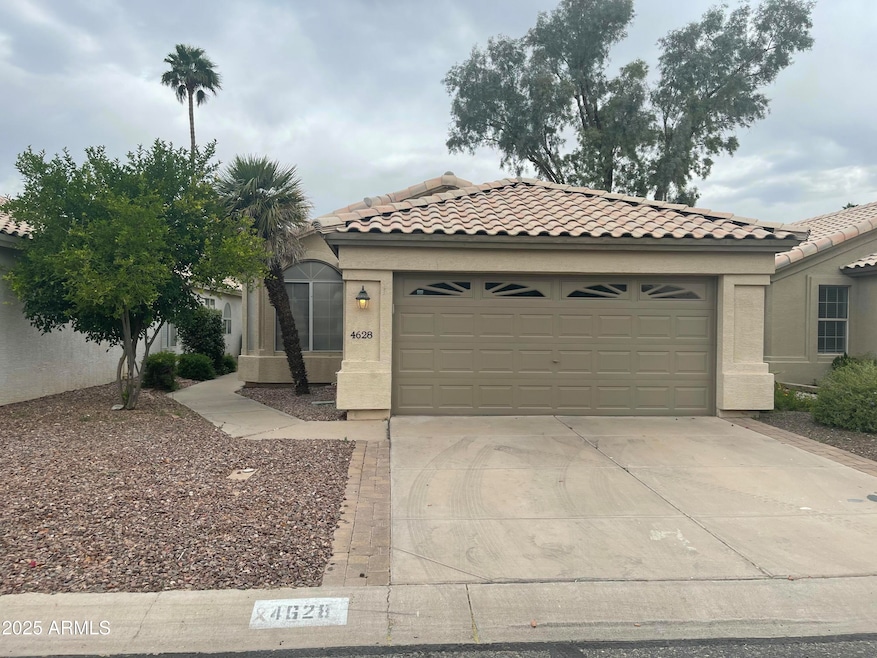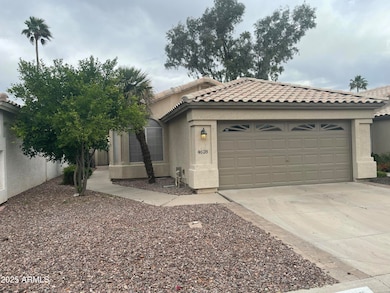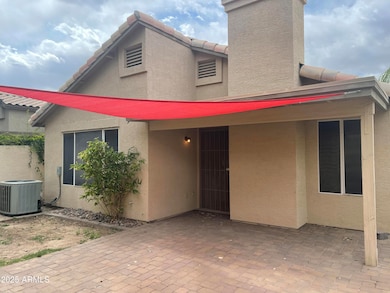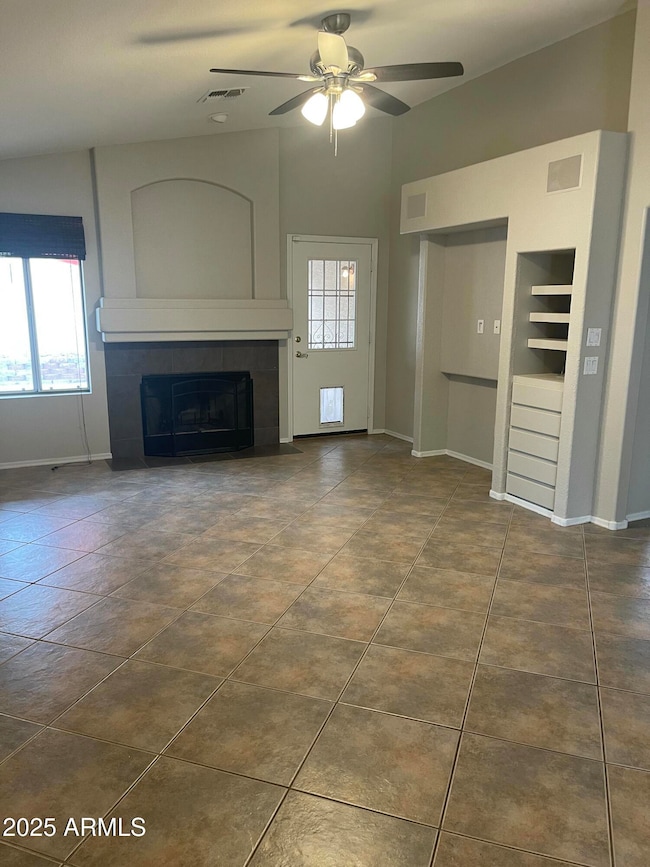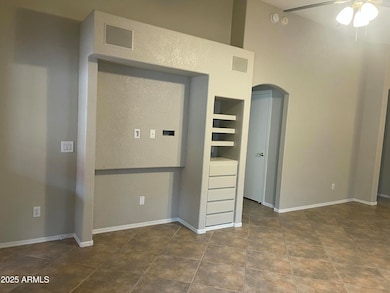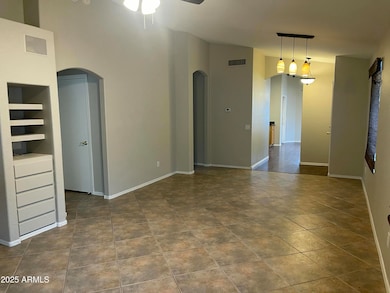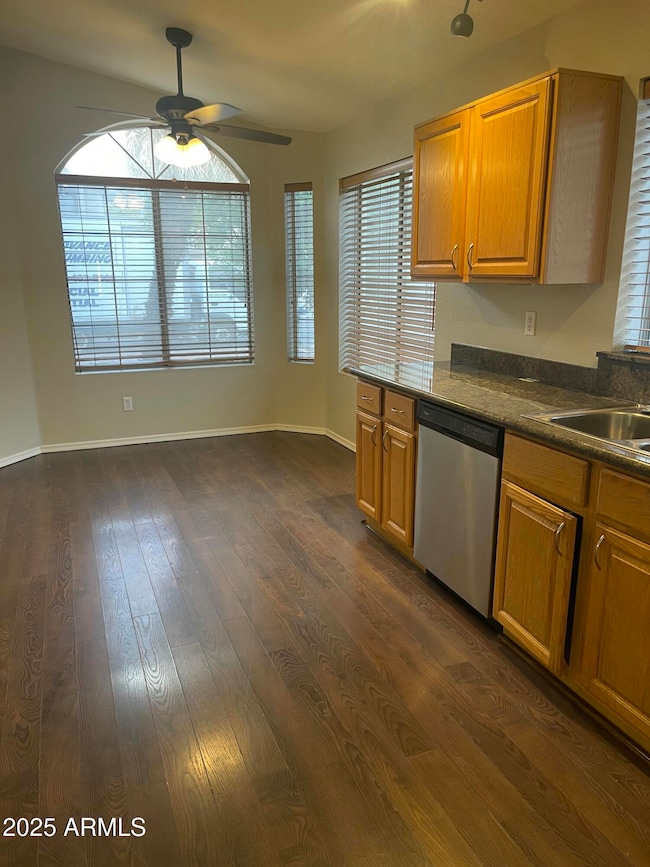4628 W Del Rio St Chandler, AZ 85226
West Chandler NeighborhoodHighlights
- Vaulted Ceiling
- Granite Countertops
- Eat-In Kitchen
- Kyrene de las Brisas Elementary School Rated A-
- Covered patio or porch
- Double Vanity
About This Home
Prime Chandler location with nearby freeways, shopping, schools, restaurants and entertainment! WOW! Nice 3 Bedroom/ 2 Bath single level home in the lovely neighborhood, Joshua Village. Neutral decor with beautiful tile and laminate flooring throughout. Delightful eat-in Kitchen features granite countertops, upgraded cabinets, stainless steel appliances and pantry. Great room floorplan has custom built-in entertainment center. Enjoy private split master suite with garden tub and separate shower plus walk-in closet. Inside utility room with cabinets. Good-sized low maintenance backyard provides covered patio space. Don't miss nearby Desert Breeze Park's spectacular playgrounds, a lake, splash pad and a train for the kids. All this plus so much more ...
Home Details
Home Type
- Single Family
Est. Annual Taxes
- $1,974
Year Built
- Built in 1992
Lot Details
- 3,820 Sq Ft Lot
- Desert faces the front of the property
- Block Wall Fence
- Front Yard Sprinklers
Parking
- 2 Car Garage
Home Design
- Wood Frame Construction
- Tile Roof
- Stucco
Interior Spaces
- 1,350 Sq Ft Home
- 1-Story Property
- Vaulted Ceiling
- Ceiling Fan
- Living Room with Fireplace
Kitchen
- Eat-In Kitchen
- Built-In Microwave
- Granite Countertops
Flooring
- Laminate
- Tile
Bedrooms and Bathrooms
- 3 Bedrooms
- Primary Bathroom is a Full Bathroom
- 2 Bathrooms
- Double Vanity
- Bathtub With Separate Shower Stall
Laundry
- Laundry in unit
- 220 Volts In Laundry
- Washer Hookup
Schools
- Kyrene De Las Brisas Elementary School
- Kyrene Aprende Middle School
- Corona Del Sol High School
Utilities
- Central Air
- Heating Available
- Cable TV Available
Additional Features
- No Interior Steps
- Covered patio or porch
Listing and Financial Details
- Property Available on 6/3/25
- 12-Month Minimum Lease Term
- Tax Lot 51
- Assessor Parcel Number 301-67-334
Community Details
Overview
- Property has a Home Owners Association
- Desert Breeze Association, Phone Number (480) 759-4945
- Built by Pulte
- Joshua Village Subdivision
Recreation
- Bike Trail
Pet Policy
- Call for details about the types of pets allowed
Map
Source: Arizona Regional Multiple Listing Service (ARMLS)
MLS Number: 6874902
APN: 301-67-334
- 4699 W Ivanhoe St
- 4772 W Joshua Blvd
- 4820 W Shannon Ct
- 5010 W Ivanhoe St
- 5031 W Ivanhoe St
- 5040 W Ivanhoe St
- 4811 W Oakland St
- 4606 W Park Ave Unit 1
- 4432 W Walton Way
- 4353 W Walton Way
- 4684 W Tyson St
- 4280 W Dublin St
- 4235 W Harrison St
- 5170 W Ivanhoe St
- 4608 W Gail Dr
- 4165 W Park Ave
- 4584 W Detroit St
- 4554 W Detroit St
- 5333 W Dublin Ct
- 295 N Rural Rd Unit 259
- 4681 W Harrison St
- 4682 W Harrison St
- 4575 W Harrison St
- 4788 W Joshua Blvd
- 4909 W Joshua Blvd Unit 1
- 4909 W Joshua Blvd Unit 2
- 4909 W Joshua Blvd Unit 3
- 4878 W Carla Vista Ct
- 402 N Rita Ln
- 4923 W Gail Dr
- 5163 W Megan St
- 4184 W Gail Dr
- 5353 W Dublin Ct
- 295 N Rural Rd Unit 168
- 3921 W Ivanhoe St Unit 188
- 3930 W Monterey St Unit 117
- 4619 W Buffalo St
- 3927 W Roundabout Cir
- 3821 W Ivanhoe St
- 5665 W Galveston St Unit 117
