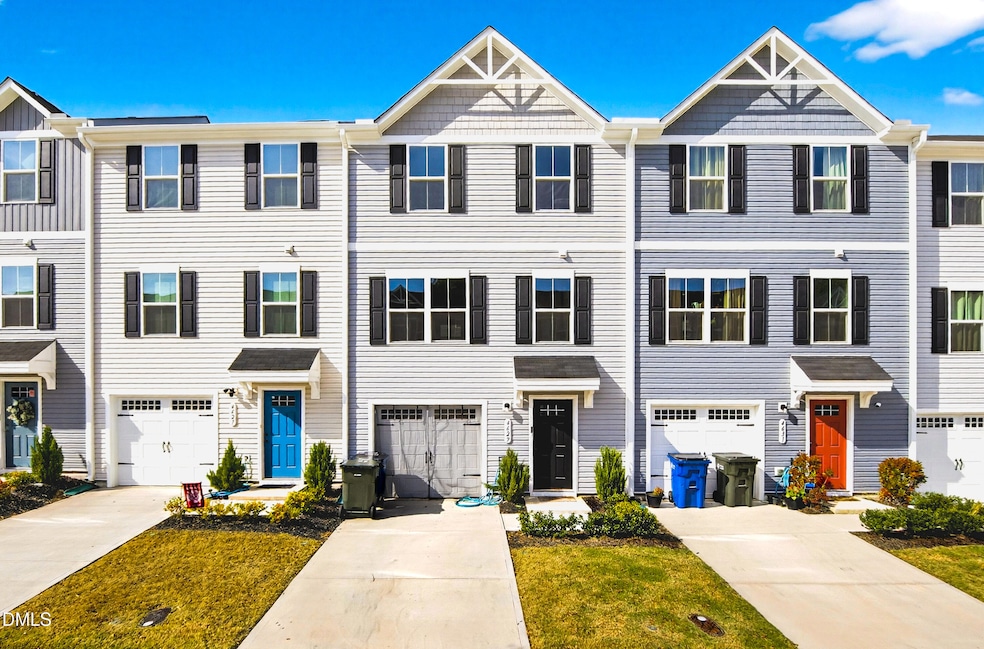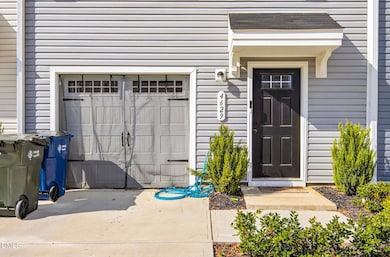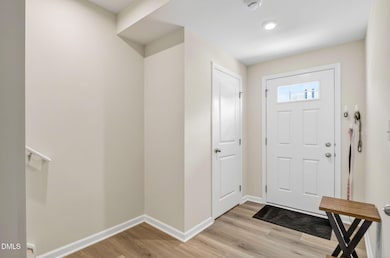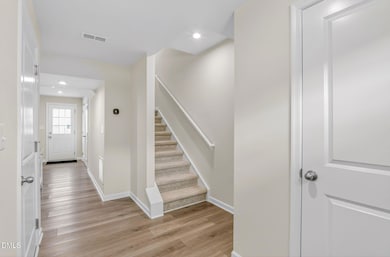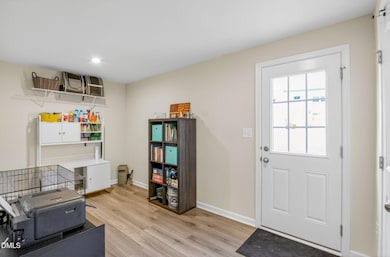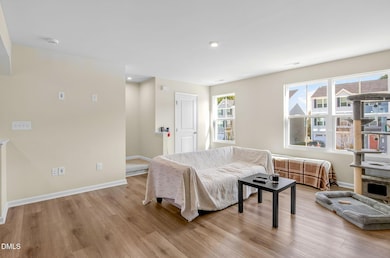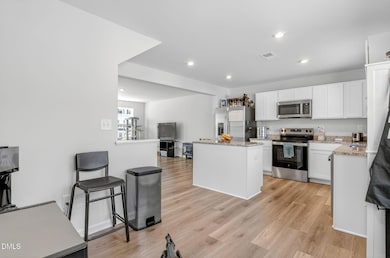4629 Black Drum Dr Raleigh, NC 27616
Northeast Raleigh NeighborhoodEstimated payment $1,987/month
Total Views
203
3
Beds
2.5
Baths
1,589
Sq Ft
$195
Price per Sq Ft
Highlights
- Contemporary Architecture
- Stainless Steel Appliances
- Cooling System Powered By Gas
- Mud Room
- 1 Car Attached Garage
- Luxury Vinyl Tile Flooring
About This Home
Welcome to your beautiful home in the North River community. The house has modern LVP flooring in the lower levels. A seamlessly open concept from the family room to the Kitchen. The kitchen boast granite counter tops with stainless steel appliances. It also has a flex room in addition to three bedrooms. There is a nearby park and dog park and greenway trail. Location of home is just minutes from I-540 giving you access to shopping.
Townhouse Details
Home Type
- Townhome
Est. Annual Taxes
- $2,716
Year Built
- Built in 2024
Lot Details
- 1,307 Sq Ft Lot
HOA Fees
- $127 Monthly HOA Fees
Parking
- 1 Car Attached Garage
- 1 Open Parking Space
Home Design
- Contemporary Architecture
- Modernist Architecture
- Modern Architecture
- Slab Foundation
- Architectural Shingle Roof
- Vinyl Siding
Interior Spaces
- 1,589 Sq Ft Home
- 2-Story Property
- Mud Room
- Entrance Foyer
- Family Room
- Dining Room
- Luxury Vinyl Tile Flooring
- Washer and Dryer
Kitchen
- Dishwasher
- Stainless Steel Appliances
Bedrooms and Bathrooms
- 3 Bedrooms
- Primary bedroom located on second floor
Schools
- Beaverdam Elementary School
- River Bend Middle School
- Rolesville High School
Utilities
- Cooling System Powered By Gas
- Forced Air Heating System
Community Details
- Association fees include ground maintenance
- North River Home Owner Association/Cedar Managemen Association, Phone Number (877) 252-3327
- North River Subdivision
Listing and Financial Details
- Assessor Parcel Number 1736620617
Map
Create a Home Valuation Report for This Property
The Home Valuation Report is an in-depth analysis detailing your home's value as well as a comparison with similar homes in the area
Home Values in the Area
Average Home Value in this Area
Tax History
| Year | Tax Paid | Tax Assessment Tax Assessment Total Assessment is a certain percentage of the fair market value that is determined by local assessors to be the total taxable value of land and additions on the property. | Land | Improvement |
|---|---|---|---|---|
| 2025 | $2,716 | $309,125 | $65,000 | $244,125 |
| 2024 | $565 | $65,000 | $65,000 | $0 |
| 2023 | $436 | $40,000 | $40,000 | $0 |
| 2022 | $0 | $0 | $0 | $0 |
Source: Public Records
Property History
| Date | Event | Price | List to Sale | Price per Sq Ft |
|---|---|---|---|---|
| 11/11/2025 11/11/25 | For Sale | $310,000 | -- | $195 / Sq Ft |
Source: Doorify MLS
Purchase History
| Date | Type | Sale Price | Title Company |
|---|---|---|---|
| Special Warranty Deed | $301,500 | None Listed On Document | |
| Special Warranty Deed | $821,500 | None Listed On Document |
Source: Public Records
Mortgage History
| Date | Status | Loan Amount | Loan Type |
|---|---|---|---|
| Open | $307,762 | VA |
Source: Public Records
Source: Doorify MLS
MLS Number: 10132529
APN: 1736.04-62-0617-000
Nearby Homes
- 6009 River Landings Dr
- 6016 River Landings Dr
- 5321 Glass Ridge Rd
- 6000 Buffaloe Rd
- 6024 Crayford Dr
- 6429 Pathfinder Way
- 6607 Pathfinder Way
- 6620 Pathfinder Way
- 6626 Pathfinder Way
- 4912 Elizabeth Dr
- 4708 River Boat Landing Ct
- 4406 Snowcrest Ln
- 4800 Arbor Lodge Dr
- 5325 Marthonna Way
- 5500 Scenic Brook Ln
- 5525 Buffaloe Rd
- 5315 Eagles Landing Dr
- 4416 Walker Hallow St
- 5012 Silverdene St
- 3708 Beaver Creek Dr
- 4405 Jordan Oaks Way
- 6404 Buffaloe Rd
- 6422 Pathfinder Way
- 6425 Pathfinder Way
- 6309 Saybrooke Dr
- 6137 River Landings Dr
- 6621 Pathfinder Way
- 4513 River Edge Dr
- 4820 Loganshire Ln
- 4449 Snowcrest Ln
- 5316 Marthonna Way
- 4348 Karlbrook Ln
- 5500 Marthonna Way
- 4928 Silverdene St
- 5501 Orchard Pond Dr
- 5201 Waterwalk Ln
- 4813 Heathshire Dr
- 5308 Mallard Grove Dr
- 6927 Eddy Point Ln
- 6914 Point Bar Place
