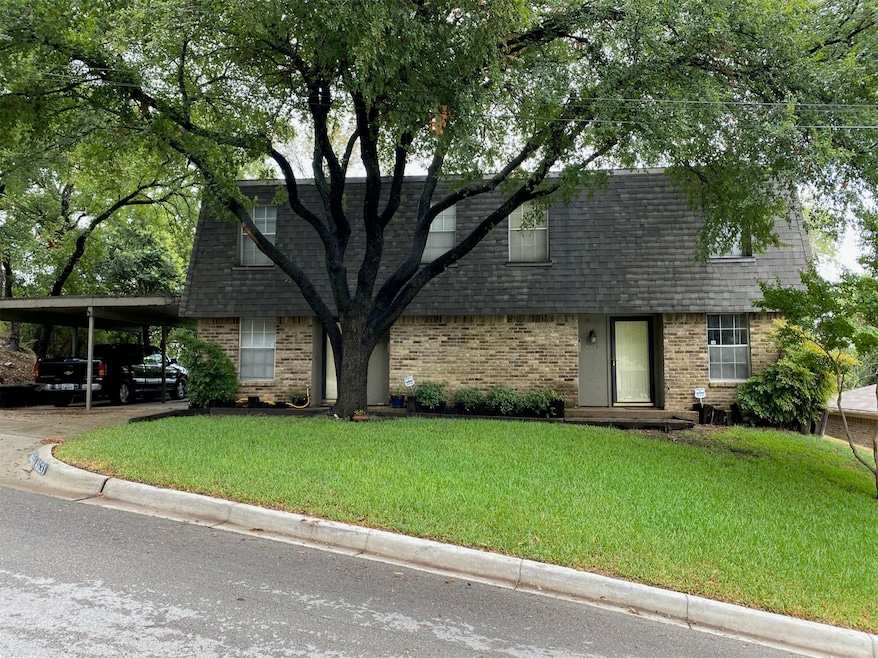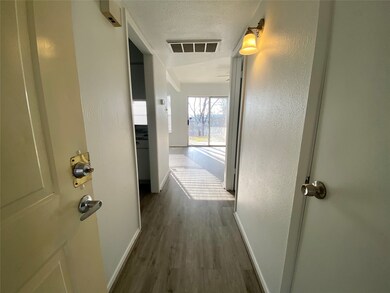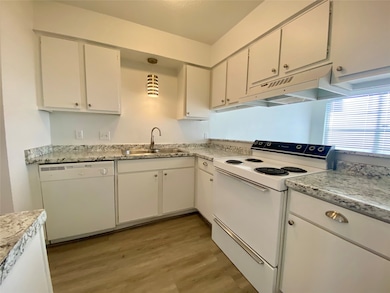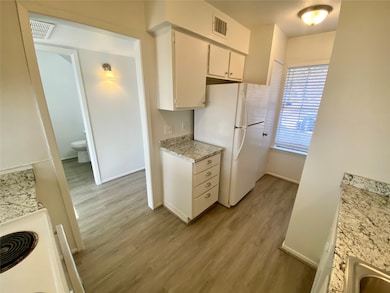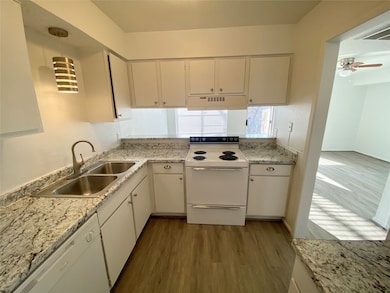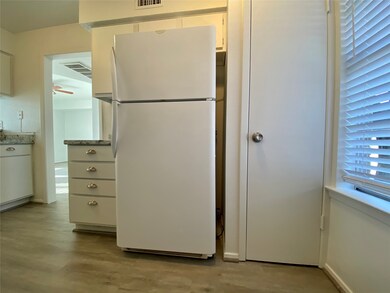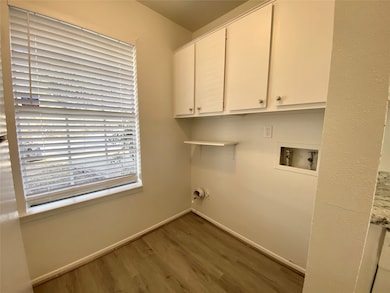4629 Driskell Blvd Unit 4629 Fort Worth, TX 76107
Como NeighborhoodHighlights
- Covered patio or porch
- Tandem Parking
- Walk-In Closet
- Eat-In Kitchen
- Double Vanity
- 2 Attached Carport Spaces
About This Home
This move-in-ready two-story duplex is nestled in a peaceful neighborhood. With a cozy yet spacious layout, the home features two comfortable bedrooms and a full bath on the second floor with a half bath conveniently located on the first floor. The main level boasts modern LVP flooring, while the bedrooms are outfitted with soft, plush carpeting for ultimate comfort. The kitchen comes fully equipped with a refrigerator, dishwasher, and microwave, and there's also convenient washer & dryer connections.Enjoy outdoor living in your private, fully fenced backyard with a covered patio perfect for relaxing or entertaining with a unique view of the passing trains. Plus, the covered carport offers sheltered parking.Prime Location: Just minutes from Central Market, a variety of dining options, and all the attractions of downtown Fort Worth, including the Hospital District and Cultural District. Near by Arlington Heights High School.Tenant responsible for electric and maintaining renters insurance. Pets allowed with an additional $25 per month pet rent and $200 pet security deposit - limit on pet size and breed. No smoking inside the unit or in common areas. Tenant is permitted 2 cars parked on premise in designated tandem carport area.
Last Listed By
Turn Key Property Group Brokerage Phone: 512-655-2239 License #0726115 Listed on: 05/28/2025
Townhouse Details
Home Type
- Townhome
Est. Annual Taxes
- $6,732
Year Built
- Built in 1978
Lot Details
- 4,443 Sq Ft Lot
- Back Yard
Home Design
- Duplex
- Attached Home
- Brick Exterior Construction
- Slab Foundation
- Shingle Roof
- Mixed Roof Materials
- Asphalt Roof
Interior Spaces
- 1,107 Sq Ft Home
- 2-Story Property
- Ceiling Fan
- Washer and Electric Dryer Hookup
Kitchen
- Eat-In Kitchen
- Electric Oven
- Electric Range
- Microwave
- Dishwasher
- Disposal
Flooring
- Carpet
- Laminate
Bedrooms and Bathrooms
- 2 Bedrooms
- Walk-In Closet
- Double Vanity
Home Security
Parking
- 2 Attached Carport Spaces
- Tandem Parking
- Assigned Parking
Outdoor Features
- Covered patio or porch
Schools
- Southhimou Elementary School
- Arlngtnhts High School
Utilities
- Central Heating and Cooling System
- Electric Water Heater
- High Speed Internet
- Cable TV Available
Listing and Financial Details
- Residential Lease
- Property Available on 5/28/25
- Tenant pays for electricity, insurance
- Legal Lot and Block B / 11
- Assessor Parcel Number 03049302
Community Details
Overview
- Sunset Heights South Add Subdivision
Pet Policy
- Limit on the number of pets
- Pet Size Limit
- Pet Deposit $200
- Dogs and Cats Allowed
- Breed Restrictions
Security
- Carbon Monoxide Detectors
- Fire and Smoke Detector
Map
Source: North Texas Real Estate Information Systems (NTREIS)
MLS Number: 20950234
APN: 03049302
- 4713 Driskell Blvd
- 4021 Kenley St
- 4721 Driskell Blvd
- 3916 Kenley St
- 4500 Valentine St
- 3912 Eldridge St
- 4512 Fletcher Ave
- 3616 Ashland Ave
- 4921 Bonnell Ave
- 3709 Ashland Ave
- 4363 Lisbon St
- 5025 Farnsworth Ave
- 4367 Alamo Ave
- 4316 Neville St
- 4312 Neville St
- 5117 Libbey Ave
- 4529 Geddes Ave
- 4312 Diaz Ave
- 5124 Kilpatrick Ave
- 4232 Lisbon St
