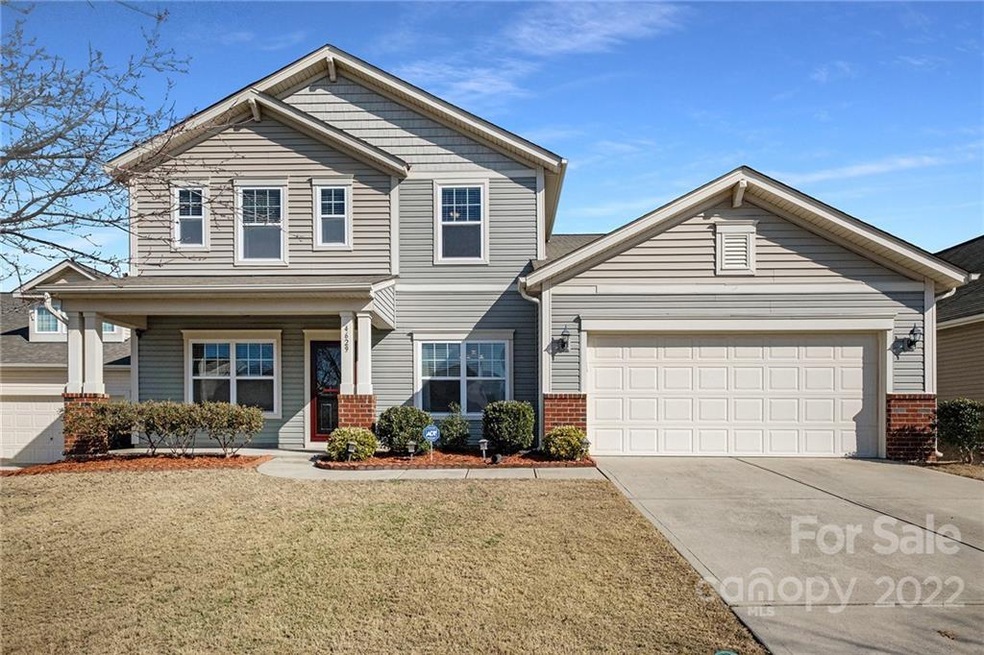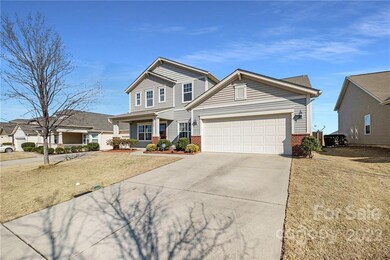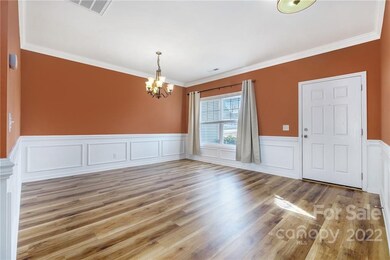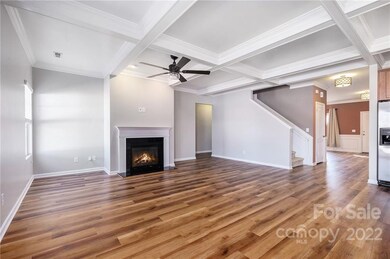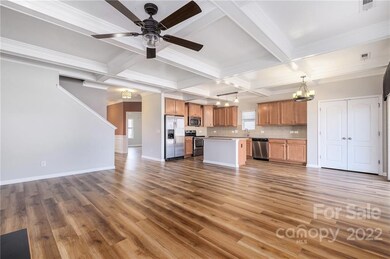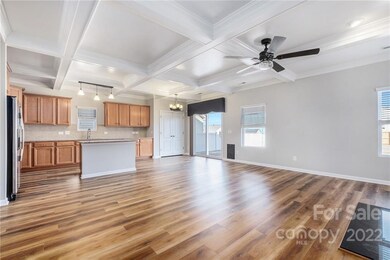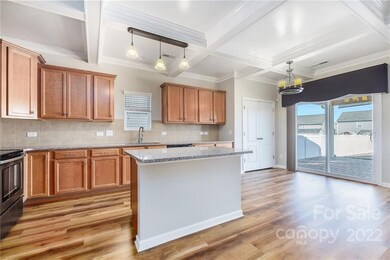
4629 Dunberry Place SW Concord, NC 28027
Highlights
- Open Floorplan
- Pond
- Community Pool
- Pitts School Road Elementary School Rated A-
- Traditional Architecture
- Walk-In Closet
About This Home
As of March 2022Welcome home to this exquisitely maintained, 6-bedroom home in Glengrove! This home features brand new wide plank flooring on the entire main level. The spacious primary-on-main suite offers an ensuite bathroom and a large walk-in closet. You will love the extra details throughout including warm tones, coffered ceilings, wainscoting and updated light fixtures. Outside enjoy the level, fenced-in backyard featuring a brand new covered porch, ideal for year-round entertaining. Have you been searching for the perfect place to enjoy suburban living? Enjoy a prime location in a sought-after Cabarrus County neighborhood. See for yourself what this home has to offer. Schedule your private tour today.
Home Details
Home Type
- Single Family
Est. Annual Taxes
- $4,880
Year Built
- Built in 2010
Lot Details
- Fenced
- Level Lot
- Zoning described as RM-2
HOA Fees
- $46 Monthly HOA Fees
Parking
- Driveway
Home Design
- Traditional Architecture
- Slab Foundation
- Vinyl Siding
Interior Spaces
- Open Floorplan
- Ceiling Fan
- Living Room with Fireplace
- Vinyl Flooring
- Laundry Room
Kitchen
- Convection Oven
- Electric Cooktop
- Microwave
- Dishwasher
- Kitchen Island
- Disposal
Bedrooms and Bathrooms
- 6 Bedrooms
- Walk-In Closet
- 4 Full Bathrooms
Outdoor Features
- Pond
Utilities
- Heat Pump System
- Cable TV Available
Listing and Financial Details
- Assessor Parcel Number 5518-35-9921-0000
Community Details
Overview
- Glengrove HOA Henderson Association Management Association, Phone Number (704) 535-1122
- Glengrove Subdivision
- Mandatory home owners association
Recreation
- Community Playground
- Community Pool
Ownership History
Purchase Details
Home Financials for this Owner
Home Financials are based on the most recent Mortgage that was taken out on this home.Purchase Details
Home Financials for this Owner
Home Financials are based on the most recent Mortgage that was taken out on this home.Map
Similar Homes in Concord, NC
Home Values in the Area
Average Home Value in this Area
Purchase History
| Date | Type | Sale Price | Title Company |
|---|---|---|---|
| Warranty Deed | $320,000 | None Available | |
| Warranty Deed | $216,000 | None Available |
Mortgage History
| Date | Status | Loan Amount | Loan Type |
|---|---|---|---|
| Open | $170,000 | New Conventional | |
| Previous Owner | $220,470 | VA |
Property History
| Date | Event | Price | Change | Sq Ft Price |
|---|---|---|---|---|
| 03/01/2022 03/01/22 | Sold | $495,000 | +4.4% | $152 / Sq Ft |
| 01/30/2022 01/30/22 | Pending | -- | -- | -- |
| 01/27/2022 01/27/22 | For Sale | $474,000 | +48.1% | $146 / Sq Ft |
| 08/30/2018 08/30/18 | Sold | $320,000 | +1.6% | $99 / Sq Ft |
| 07/29/2018 07/29/18 | Pending | -- | -- | -- |
| 07/22/2018 07/22/18 | Price Changed | $315,000 | -1.6% | $98 / Sq Ft |
| 07/13/2018 07/13/18 | For Sale | $320,000 | -- | $99 / Sq Ft |
Tax History
| Year | Tax Paid | Tax Assessment Tax Assessment Total Assessment is a certain percentage of the fair market value that is determined by local assessors to be the total taxable value of land and additions on the property. | Land | Improvement |
|---|---|---|---|---|
| 2024 | $4,880 | $489,950 | $100,000 | $389,950 |
| 2023 | $4,221 | $345,960 | $58,000 | $287,960 |
| 2022 | $3,841 | $314,860 | $58,000 | $256,860 |
| 2021 | $3,841 | $314,860 | $58,000 | $256,860 |
| 2020 | $3,841 | $314,860 | $58,000 | $256,860 |
| 2019 | $3,167 | $259,610 | $36,000 | $223,610 |
| 2018 | $3,115 | $259,610 | $36,000 | $223,610 |
| 2017 | $3,063 | $259,610 | $36,000 | $223,610 |
| 2016 | $1,817 | $229,710 | $28,000 | $201,710 |
| 2015 | $2,711 | $229,710 | $28,000 | $201,710 |
| 2014 | $2,711 | $229,710 | $28,000 | $201,710 |
Source: Canopy MLS (Canopy Realtor® Association)
MLS Number: 3823371
APN: 5518-35-9921-0000
- 4683 Dunberry Place SW
- 3619 Grove Creek Pond Dr SW
- 4630 Roberta Rd
- 3645 Brookville Ave SW
- 5312 Allburn Pkwy
- 4349 Roberta Rd
- 4448 Triumph Dr SW
- 4430 Bravery Place SW
- 5355 Hackberry Ln SW
- 4119 Pebblebrook Cir SW
- 4115 Pebblebrook Cir SW
- 5012 Wheat Dr SW
- 5513 Hammermill Dr
- 5307 Hackberry Ln SW
- 3898 Longwood Dr SW
- 849 Treva Anne Dr SW
- 5670 Hammermill Dr
- 4236 Carrington Ct SW
- 4271 Millet St SW
- 4532 Lanstone Ct SW
