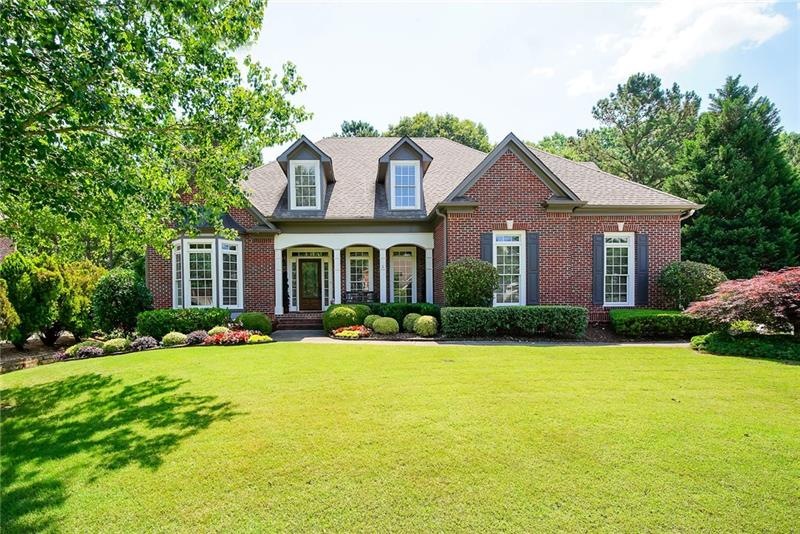
$700,000
- 5 Beds
- 5 Baths
- 4,657 Sq Ft
- 1012 Jubilee Way
- Powder Springs, GA
Spring has sprung at this magnificent updated Hard Coat Stucco custom home, located in the desirable Oakleigh neighborhood with its numerous amenities. This luxurious home offers an impressive array of enhancements and modern features. You will find two roomy primary bedrooms, one on the main floor and one upstairs. Fresh interior paint through out! The garage has been extended by about two
Linda Lloyd Atlanta Communities
