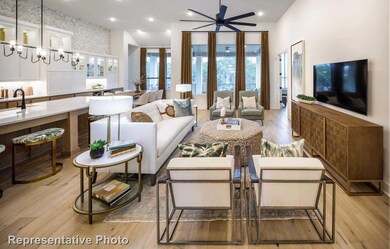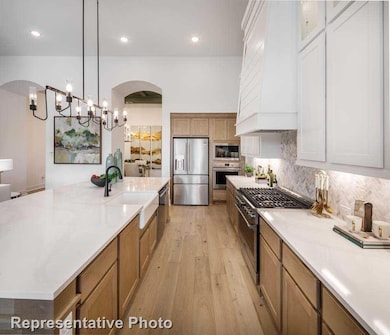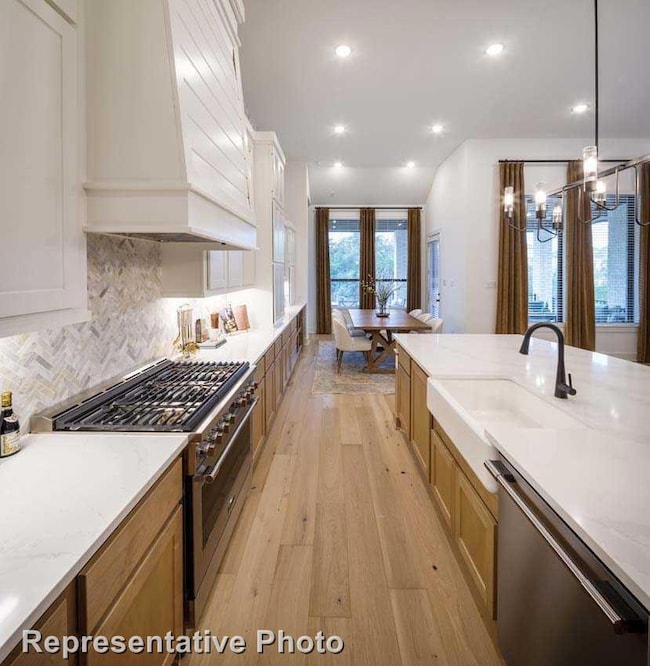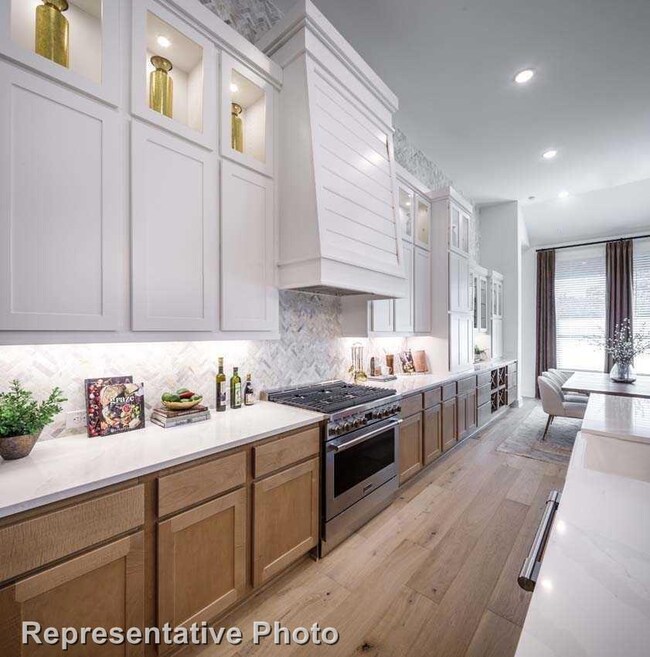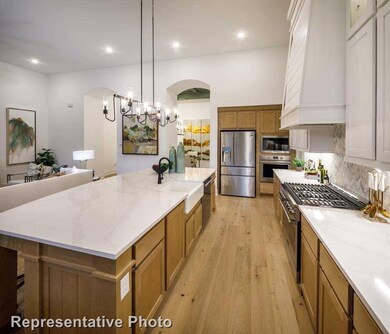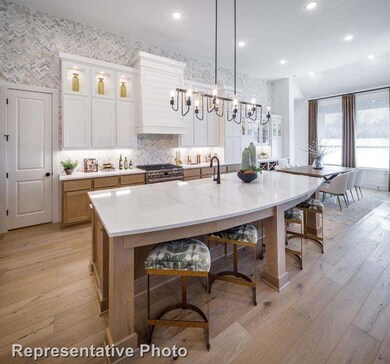
4629 Sandbrock Pkwy Aubrey, TX 76227
Estimated payment $5,758/month
Highlights
- Fitness Center
- Fishing
- Vaulted Ceiling
- New Construction
- Open Floorplan
- Traditional Architecture
About This Home
MLS# 20879845 - Built by Highland Homes - September completion! ~ This stunning one-story home combines modern elegance with spacious comfort, featuring an open floor plan designed for seamless living and entertaining. Soaring 13-foot ceilings throughout enhance the airy, expansive feel, while large windows flood the space with natural light.
Listing Agent
HomesUSA.com Brokerage Email: caballero@homesusa.com Listed on: 03/24/2025
Open House Schedule
-
Friday, July 25, 202510:00 am to 6:00 pm7/25/2025 10:00:00 AM +00:007/25/2025 6:00:00 PM +00:00Add to Calendar
-
Saturday, July 26, 202510:00 am to 6:00 pm7/26/2025 10:00:00 AM +00:007/26/2025 6:00:00 PM +00:00Add to Calendar
Home Details
Home Type
- Single Family
Year Built
- Built in 2025 | New Construction
Lot Details
- 9,583 Sq Ft Lot
- Lot Dimensions are 70.41 x 126.22
- Wood Fence
- Landscaped
- Interior Lot
- Sprinkler System
HOA Fees
- $81 Monthly HOA Fees
Parking
- 3 Car Attached Garage
- Front Facing Garage
- Tandem Parking
- Garage Door Opener
Home Design
- Traditional Architecture
- Brick Exterior Construction
- Slab Foundation
- Composition Roof
Interior Spaces
- 3,700 Sq Ft Home
- 1-Story Property
- Open Floorplan
- Wired For Data
- Vaulted Ceiling
- ENERGY STAR Qualified Windows
- Family Room with Fireplace
- Washer and Electric Dryer Hookup
Kitchen
- Eat-In Kitchen
- Double Oven
- Gas Cooktop
- Microwave
- Dishwasher
- Kitchen Island
- Disposal
Flooring
- Wood
- Carpet
- Ceramic Tile
Bedrooms and Bathrooms
- 4 Bedrooms
- Walk-In Closet
- Low Flow Plumbing Fixtures
Home Security
- Prewired Security
- Fire and Smoke Detector
Eco-Friendly Details
- Energy-Efficient Lighting
- Energy-Efficient Insulation
- ENERGY STAR/ACCA RSI Qualified Installation
- ENERGY STAR Qualified Equipment for Heating
- Energy-Efficient Thermostat
- Ventilation
- Air Purifier
Outdoor Features
- Covered patio or porch
- Rain Gutters
Schools
- Sandbrock Ranch Elementary School
- Ray Braswell High School
Utilities
- Central Heating and Cooling System
- Humidity Control
- Heating System Uses Natural Gas
- Vented Exhaust Fan
- Tankless Water Heater
- High Speed Internet
- Cable TV Available
Listing and Financial Details
- Legal Lot and Block 7 / B
- Assessor Parcel Number 4629 Sandbrock
Community Details
Overview
- Association fees include all facilities, management, ground maintenance
- Ccmc Association
- Sandbrock Ranch: 70Ft. Lots Subdivision
Recreation
- Community Playground
- Fitness Center
- Community Pool
- Fishing
- Park
Map
Home Values in the Area
Average Home Value in this Area
Property History
| Date | Event | Price | Change | Sq Ft Price |
|---|---|---|---|---|
| 07/20/2025 07/20/25 | Pending | -- | -- | -- |
| 06/20/2025 06/20/25 | Price Changed | $869,000 | -3.3% | $235 / Sq Ft |
| 06/12/2025 06/12/25 | Price Changed | $899,000 | -3.8% | $243 / Sq Ft |
| 04/08/2025 04/08/25 | Price Changed | $934,273 | +0.5% | $253 / Sq Ft |
| 03/24/2025 03/24/25 | For Sale | $929,273 | -- | $251 / Sq Ft |
Similar Homes in Aubrey, TX
Source: North Texas Real Estate Information Systems (NTREIS)
MLS Number: 20879845
- 2001 Calumet Dr
- 1805 Lambs Ear Ln
- 1829 Boxwood Row Dr
- 2001 Calumet Dr
- 4324 Sandbrock Pkwy
- 2429 Halter Dr
- 4241 Palomino Rd
- 2001 Calumet Dr
- 2001 Calumet Dr
- 2001 Calumet Dr
- 2001 Calumet Dr
- 2001 Calumet Dr
- 1608 Buttercup Ave
- 1609 Buttercup Ave
- 2001 Calumet Dr
- 1721 Sandbrock Dr
- 1721 Sandbrock Dr
- 1721 Sandbrock Dr
- 1721 Sandbrock Dr
- 1717 Sandbrock Dr

