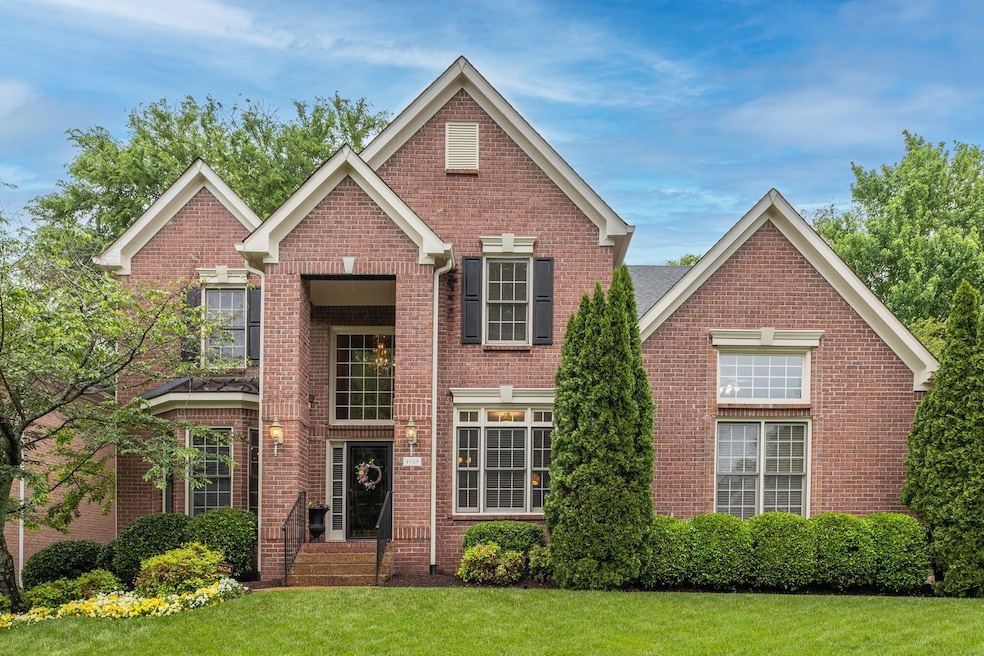
4629 Sterling Cross Nashville, TN 37211
Bradford Hills NeighborhoodEstimated payment $4,453/month
Highlights
- Traditional Architecture
- Separate Formal Living Room
- Walk-In Closet
- 1 Fireplace
- 2 Car Attached Garage
- Cooling Available
About This Home
This home has recently had a kitchen refresh with updates that include a new stainless refrigerator, microwave, oven, dishwasher, cooktop, stainless sink, brushed nickel faucet, quartz countertops, new light fixture and new brushed nickel hardware. This immaculately maintained all-brick 5-bedroom, 3.5-bath home offers 3,157 square feet of versatile living space in one of Nashville’s most charming neighborhoods. With the only rear-entry garage in Winfield Park, it offers standout curb appeal and added privacy.
Inside, the open floorplan features a kitchen with cabinets galore, overlooking the spacious great room—ideal for everyday living and entertaining. The primary bedroom is conveniently located on the main floor and features brand new carpet. Upstairs, a flexible fifth bedroom with a full bath is perfect as a guest suite, bonus room, or office. Mature trees create a peaceful, private backyard retreat, complemented by lush landscaping and a full irrigation system. Located in the heart of Winfield Park, this home offers comfort, space, and unbeatable convenience. Roof replaced 2016. Tankless hot water heater.
Listing Agent
Kerr & Co. Realty Brokerage Phone: 2058215766 License # 334074 Listed on: 07/28/2025
Home Details
Home Type
- Single Family
Est. Annual Taxes
- $3,300
Year Built
- Built in 1999
Lot Details
- 7,405 Sq Ft Lot
- Lot Dimensions are 76 x 100
HOA Fees
- $42 Monthly HOA Fees
Parking
- 2 Car Attached Garage
Home Design
- Traditional Architecture
- Brick Exterior Construction
- Asphalt Roof
Interior Spaces
- 3,157 Sq Ft Home
- Property has 2 Levels
- 1 Fireplace
- Separate Formal Living Room
- Carpet
- Crawl Space
Kitchen
- Microwave
- Dishwasher
- Disposal
Bedrooms and Bathrooms
- 5 Bedrooms | 1 Main Level Bedroom
- Walk-In Closet
Outdoor Features
- Patio
Schools
- May Werthan Shayne Elementary School
- William Henry Oliver Middle School
- John Overton Comp High School
Utilities
- Cooling Available
- Central Heating
Community Details
- $500 One-Time Secondary Association Fee
- Winfield Park Subdivision
Listing and Financial Details
- Assessor Parcel Number 172140B03900CO
Map
Home Values in the Area
Average Home Value in this Area
Tax History
| Year | Tax Paid | Tax Assessment Tax Assessment Total Assessment is a certain percentage of the fair market value that is determined by local assessors to be the total taxable value of land and additions on the property. | Land | Improvement |
|---|---|---|---|---|
| 2024 | $3,300 | $112,950 | $25,000 | $87,950 |
| 2023 | $3,300 | $112,950 | $25,000 | $87,950 |
| 2022 | $4,279 | $112,950 | $25,000 | $87,950 |
| 2021 | $3,335 | $112,950 | $25,000 | $87,950 |
| 2020 | $3,713 | $98,025 | $19,750 | $78,275 |
| 2019 | $2,701 | $98,025 | $19,750 | $78,275 |
Property History
| Date | Event | Price | Change | Sq Ft Price |
|---|---|---|---|---|
| 07/28/2025 07/28/25 | For Sale | $749,000 | +72.6% | $237 / Sq Ft |
| 03/17/2021 03/17/21 | Off Market | $433,900 | -- | -- |
| 10/01/2020 10/01/20 | For Sale | $350,000 | -19.3% | $111 / Sq Ft |
| 09/17/2020 09/17/20 | Off Market | $433,900 | -- | -- |
| 05/06/2020 05/06/20 | For Sale | $350,000 | -19.3% | $111 / Sq Ft |
| 04/20/2018 04/20/18 | Sold | $433,900 | -- | $137 / Sq Ft |
Purchase History
| Date | Type | Sale Price | Title Company |
|---|---|---|---|
| Interfamily Deed Transfer | -- | None Available | |
| Warranty Deed | $433,900 | Chapman & Rosenthal Title In | |
| Warranty Deed | $295,000 | Prestige Title Llc | |
| Warranty Deed | $255,000 | -- | |
| Warranty Deed | $232,000 | Castleman Title & Escrow Inc |
Mortgage History
| Date | Status | Loan Amount | Loan Type |
|---|---|---|---|
| Open | $360,000 | New Conventional | |
| Closed | $333,900 | New Conventional | |
| Previous Owner | $140,500 | New Conventional | |
| Previous Owner | $104,000 | Unknown | |
| Previous Owner | $37,320 | Credit Line Revolving | |
| Previous Owner | $260,400 | Unknown | |
| Previous Owner | $255,000 | Unknown | |
| Previous Owner | $255,000 | No Value Available | |
| Previous Owner | $844,950 | Construction |
Similar Homes in the area
Source: Realtracs
MLS Number: 2962977
APN: 172-14-0B-039-00
- 612 Mt Pisgah Ct
- 1444 Wexford Downs Ln
- 1237 Beech Hollow Dr
- 2821 Brentwood Knoll Ct
- 1817 Apple Ridge Cir
- 1308 Beech Hollow Dr
- 1217 Wexford Downs Ln
- 1817 Bryce Cir
- 508 Ceret Alley
- 1520 Simpson Ct
- 126 Misty Pines Cir
- 125 Misty Pines Cir
- 167 Holt Hills Rd
- 9505 Inavale Ln
- 5616 Cedar Rock Dr
- 0 Mount Pisgah Unit RTC2963965
- 6020 Mount Pisgah Rd
- 7137 Holt Run Dr
- 5604 Cedar Rock Dr
- 325 Swynford Ct
- 4632 Sterling Cross
- 400 Roma Ct
- 7044 Stone Run Dr
- 2877 Call Hill Rd
- 6744 N Creekwood Dr
- 3425 Cobble St
- 349 Shadow Creek Dr
- 825 Cold Creek Trail
- 1577 Red Oak Ln
- 1029 Heathfield Cir
- 1473 Red Oak Dr
- 8047 Bienville Dr Unit X-6
- 6210 Nolensville Pike
- 7009 Lenox Village Dr Unit 204
- 6228 Nolensville Pike
- 7005 Lenox Village Dr Unit 12
- 1514 Red Oak Dr
- 7720 Porter House Dr
- 1481 Timber Ridge Cir
- 7219 Althorp Way Unit 5






