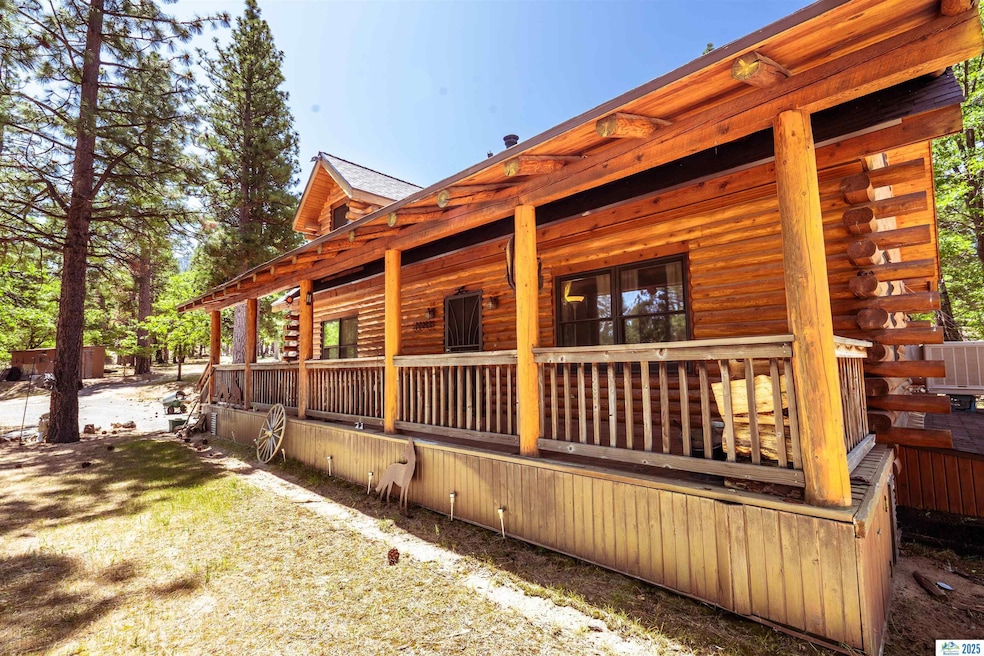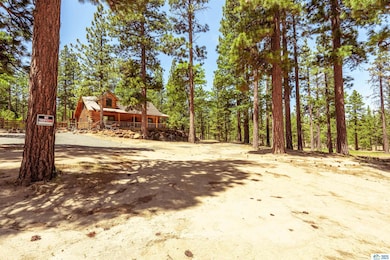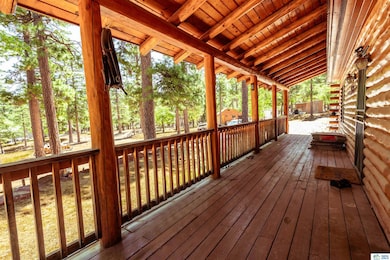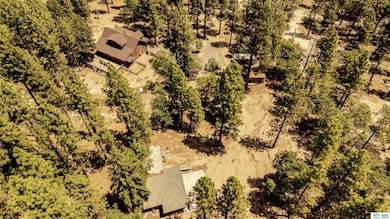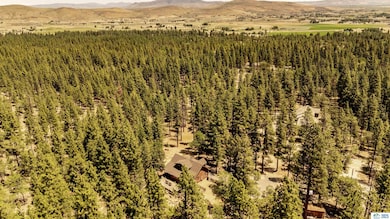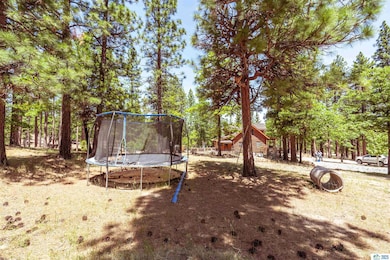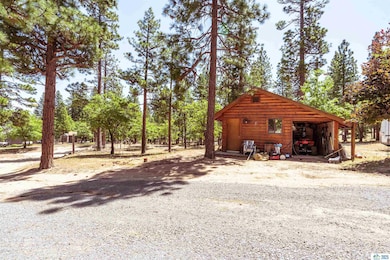
463-305 Christie St Janesville, CA 96114
Estimated payment $2,354/month
Highlights
- Horse Property
- 9.7 Acre Lot
- Covered Deck
- RV Access or Parking
- Pine Trees
- Vaulted Ceiling
About This Home
Charming log cabin retreat on over 9 acres in beautiful Janesville! Escape to your own private paradise with this picturesque 1,878 sq ft log cabin, nestled on over 9 peaceful, pine-covered acres in scenic Janesville. Surrounded by towering trees and tranquil surroundings, this property offers the perfect mix of rustic charm and modern upgrades. Enjoy the serene outdoors from the large covered front porch or host gatherings on the back deck overlooking your expansive property. Multiple outbuildings provide ample space for storage, hobbies, or outdoor equipment. Inside, the home features vaulted ceilings, a cozy fireplace insert, and central heating, along with a whole house generator for year-round peace of mind. The updated kitchen and bathroom add a modern touch to the home’s warm, natural feel. A new water softener has also been recently installed. The main level includes two comfortable bedrooms and a full bath, while the generous loft area upstairs provides an additional bathroom and flexible space perfect for a third bedroom, home office, craft room, or guest suite. If you're looking for a peaceful full-time residence or a secluded mountain getaway, this property delivers space, comfort, and the tranquility of nature. Schedule your private showing today!
Home Details
Home Type
- Single Family
Est. Annual Taxes
- $2,632
Year Built
- Built in 1996
Lot Details
- 9.7 Acre Lot
- Partially Fenced Property
- Unpaved Streets
- Pine Trees
- Wooded Lot
- Property is zoned checking
Home Design
- Composition Roof
- Log Siding
- Concrete Perimeter Foundation
Interior Spaces
- 1,878 Sq Ft Home
- 2-Story Property
- Vaulted Ceiling
- Ceiling Fan
- Self Contained Fireplace Unit Or Insert
- Double Pane Windows
- Aluminum Window Frames
- Mud Room
- Living Room with Fireplace
- Dining Area
- Loft
- Property Views
Kitchen
- Gas Range
- Dishwasher
Flooring
- Carpet
- Vinyl
Bedrooms and Bathrooms
- 3 Bedrooms
- 2 Bathrooms
Laundry
- Laundry Room
- Washer and Dryer Hookup
Parking
- No Garage
- RV Access or Parking
Outdoor Features
- Horse Property
- Covered Deck
- Covered Patio or Porch
- Shed
- Outbuilding
Utilities
- Evaporated cooling system
- Central Heating
- Heating System Uses Propane
- Private Company Owned Well
- Electric Water Heater
- Septic System
Listing and Financial Details
- Assessor Parcel Number 129-210-082-000
Map
Home Values in the Area
Average Home Value in this Area
Tax History
| Year | Tax Paid | Tax Assessment Tax Assessment Total Assessment is a certain percentage of the fair market value that is determined by local assessors to be the total taxable value of land and additions on the property. | Land | Improvement |
|---|---|---|---|---|
| 2025 | $2,632 | $270,041 | $87,918 | $182,123 |
| 2024 | $2,632 | $264,747 | $86,195 | $178,552 |
| 2023 | $2,581 | $259,556 | $84,505 | $175,051 |
| 2022 | $2,530 | $254,468 | $82,849 | $171,619 |
| 2021 | $2,549 | $249,479 | $81,225 | $168,254 |
| 2020 | $2,490 | $246,922 | $80,393 | $166,529 |
| 2019 | $2,482 | $242,081 | $78,817 | $163,264 |
| 2018 | $2,437 | $237,335 | $77,272 | $160,063 |
| 2017 | $2,380 | $232,682 | $75,757 | $156,925 |
| 2016 | $2,344 | $228,121 | $74,272 | $153,849 |
| 2015 | $2,300 | $224,696 | $73,157 | $151,539 |
| 2014 | $2,258 | $220,295 | $71,724 | $148,571 |
Property History
| Date | Event | Price | Change | Sq Ft Price |
|---|---|---|---|---|
| 08/23/2025 08/23/25 | Price Changed | $395,000 | -1.3% | $210 / Sq Ft |
| 05/30/2025 05/30/25 | For Sale | $400,000 | -- | $213 / Sq Ft |
Purchase History
| Date | Type | Sale Price | Title Company |
|---|---|---|---|
| Grant Deed | $170,000 | Cal Sierra Title Company | |
| Trustee Deed | $266,823 | Accommodation | |
| Grant Deed | $385,000 | Chicago Title Co | |
| Grant Deed | $300,000 | Chicago Title Co |
Mortgage History
| Date | Status | Loan Amount | Loan Type |
|---|---|---|---|
| Closed | $151,906 | No Value Available | |
| Closed | $171,653 | VA | |
| Closed | $171,264 | VA | |
| Closed | $170,115 | VA | |
| Closed | $173,206 | VA | |
| Closed | $170,000 | VA | |
| Previous Owner | $48,000 | Stand Alone Second | |
| Previous Owner | $308,000 | Purchase Money Mortgage | |
| Previous Owner | $90,000 | Credit Line Revolving | |
| Previous Owner | $70,000 | Credit Line Revolving |
Similar Homes in Janesville, CA
Source: Lassen Association of REALTORS®
MLS Number: 202500325
APN: 129-210-082-000
- 463-050 Lower Christie St
- 463-505 Raines Rd
- 000 Pine St
- 710040 Rio Dosa Dr
- 709-455 Pine St
- 463-280 Main St
- 464-330 Main St
- 0 Church St Unit 202200234
- 463-810 Main St
- 462 Mountain Way
- 463-625 Mountain Way
- 463-640 Main St
- 463-615 Main St
- 702-905 Baxter Creek Rd
- 461-545 Bovee
- 461-255 Janesville Grade
- 462-315 Jackpot Ln
- 129-210-43 Redwine Ln
- 462-850 Check Ln
- 462-460 Check Ln
