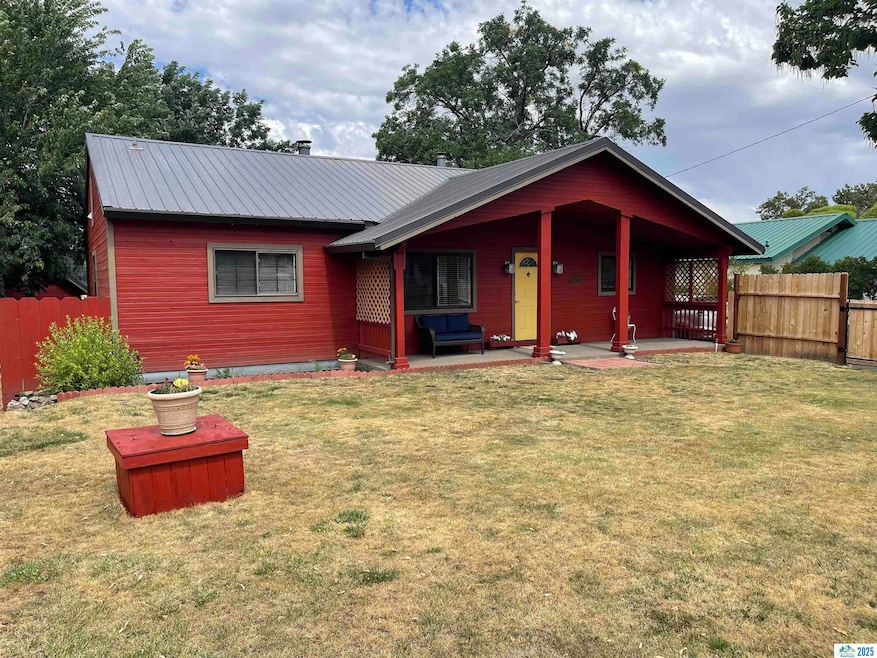463-810 Main St Janesville, CA 96114
Estimated payment $1,643/month
Highlights
- Deck
- Mud Room
- Walk-In Pantry
- Wood Burning Stove
- Covered Patio or Porch
- Eat-In Kitchen
About This Home
Welcome to this well maintained 3 bedroom, 2 bath home located in Janesville, CA!! Some of the features of this home are an eat-in kitchen with lots of storage, electric stove, pantry, newer flooring throughout the kitchen and living room, and the laundry/utility room has its own sink. Updated bathrooms offer modern fixtures and finishes. The cozy living room has wood heat perfect to stay warm during those cold winter months. Primary bedroom has sliding doors that open out onto the deck where you can sit and relax and enjoy the large fenced in backyard that is secluded and has a garden area, cottage style walkways, and bbq area perfect to entertain family and friends. Exterior of home and outbuildings have been painted in 2024-2025. One of the outbuildings could be used for hobbies, storage , or workspace and has a finished interior with cabinetry, recessed lighting, electricity, and has pull down steps that go up to a sheet rocked enclosed attic space. 2nd outbuilding also has finished interior, cabinetry, and attic space great for a hobby room. Front yard has a 6' foot fence for privacy so you can enjoy the front patio area. A Must See!
Home Details
Home Type
- Single Family
Est. Annual Taxes
- $2,605
Year Built
- Built in 1975
Lot Details
- 7,841 Sq Ft Lot
- Property is Fully Fenced
- Paved or Partially Paved Lot
- Level Lot
- Landscaped with Trees
- Property is zoned A-1-D
Home Design
- Frame Construction
- Metal Roof
- Concrete Perimeter Foundation
Interior Spaces
- 1,290 Sq Ft Home
- 1-Story Property
- Ceiling Fan
- Recessed Lighting
- Wood Burning Stove
- Double Pane Windows
- Vinyl Clad Windows
- Window Treatments
- Mud Room
- Living Room with Fireplace
- Dining Area
- Fire and Smoke Detector
- Property Views
Kitchen
- Eat-In Kitchen
- Walk-In Pantry
- Electric Oven
- Electric Range
- Microwave
- Dishwasher
- Disposal
Flooring
- Carpet
- Tile
- Vinyl
Bedrooms and Bathrooms
- 3 Bedrooms
- 2 Bathrooms
Laundry
- Laundry Room
- Dryer
- Washer
Parking
- No Garage
- Paved Parking
Outdoor Features
- Deck
- Covered Patio or Porch
- Outbuilding
- Rain Gutters
Utilities
- Heating System Mounted To A Wall or Window
- Private Company Owned Well
- Electric Water Heater
- Septic System
Listing and Financial Details
- Assessor Parcel Number 129-160-021-000
Map
Home Values in the Area
Average Home Value in this Area
Tax History
| Year | Tax Paid | Tax Assessment Tax Assessment Total Assessment is a certain percentage of the fair market value that is determined by local assessors to be the total taxable value of land and additions on the property. | Land | Improvement |
|---|---|---|---|---|
| 2025 | $2,605 | $260,100 | $35,700 | $224,400 |
| 2024 | $2,605 | $255,000 | $35,000 | $220,000 |
| 2023 | $2,122 | $206,695 | $27,340 | $179,355 |
| 2022 | $2,081 | $202,643 | $26,804 | $175,839 |
| 2021 | $2,099 | $198,671 | $26,279 | $172,392 |
| 2020 | $2,051 | $196,635 | $26,010 | $170,625 |
| 2019 | $2,045 | $192,780 | $25,500 | $167,280 |
| 2018 | $2,010 | $189,000 | $25,000 | $164,000 |
| 2017 | $30 | $78,750 | $7,935 | $70,815 |
| 2016 | $30 | $77,207 | $7,780 | $69,427 |
| 2015 | $30 | $76,049 | $7,664 | $68,385 |
| 2014 | -- | $74,560 | $7,514 | $67,046 |
Property History
| Date | Event | Price | Change | Sq Ft Price |
|---|---|---|---|---|
| 08/01/2025 08/01/25 | For Sale | $270,000 | +5.9% | $209 / Sq Ft |
| 12/11/2023 12/11/23 | Sold | $255,000 | -0.4% | $198 / Sq Ft |
| 10/30/2023 10/30/23 | Pending | -- | -- | -- |
| 10/18/2023 10/18/23 | For Sale | $256,000 | +35.4% | $198 / Sq Ft |
| 11/21/2017 11/21/17 | Sold | $189,000 | -2.6% | $147 / Sq Ft |
| 10/30/2017 10/30/17 | Pending | -- | -- | -- |
| 09/21/2017 09/21/17 | For Sale | $194,000 | -- | $150 / Sq Ft |
Purchase History
| Date | Type | Sale Price | Title Company |
|---|---|---|---|
| Grant Deed | $255,000 | Chicago Title Company | |
| Grant Deed | $189,000 | Chicago Title Co | |
| Interfamily Deed Transfer | -- | None Available | |
| Interfamily Deed Transfer | -- | None Available |
Mortgage History
| Date | Status | Loan Amount | Loan Type |
|---|---|---|---|
| Previous Owner | $190,999 | New Conventional | |
| Previous Owner | $45,000 | Future Advance Clause Open End Mortgage | |
| Previous Owner | $10,000 | Credit Line Revolving |
Source: Lassen Association of REALTORS®
MLS Number: 202500447
APN: 129-160-021-000
- 463-280 Main St
- 463-625 Mountain Way
- 0 Church St Unit 202200234
- 462 Mountain Way
- 463-640 Main St
- 463-615 Main St
- 464-330 Main St
- 710040 Rio Dosa Dr
- 709-455 Pine St
- 463-050 Lower Christie St
- 463-305 Christie St
- 463-255 Pedley Rd
- 462-850 Check Ln
- 000 Pine St
- 462-460 Check Ln
- 463-505 Raines Rd
- 462-315 Jackpot Ln
- 464-700 Gypsy Ln
- 461-545 Bovee
- 129-210-43 Redwine Ln







