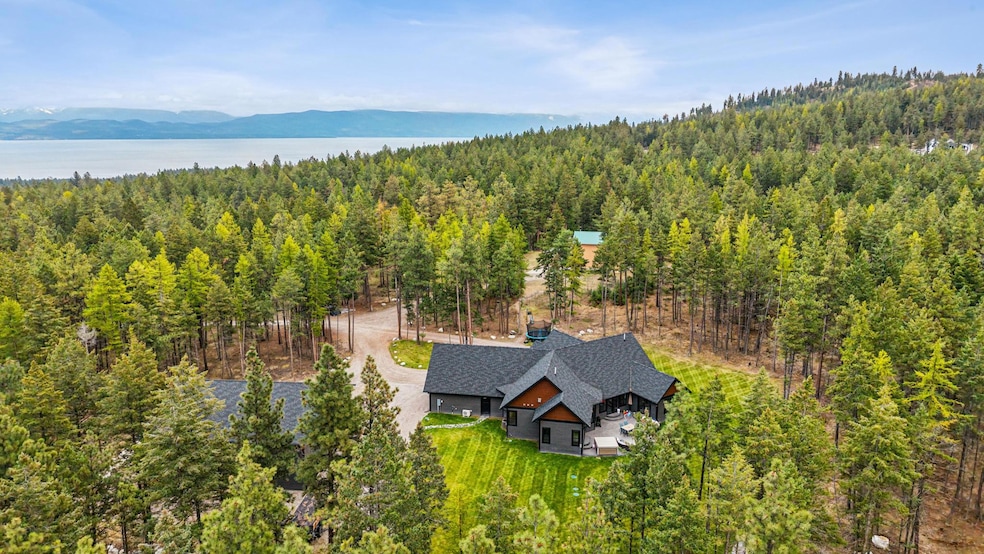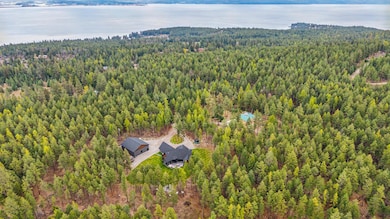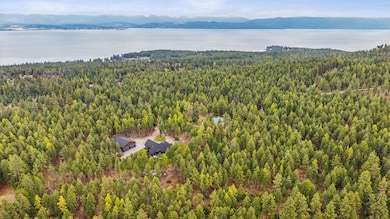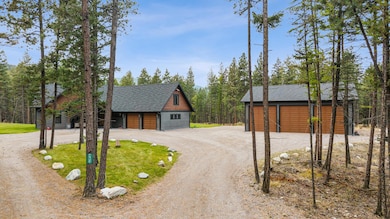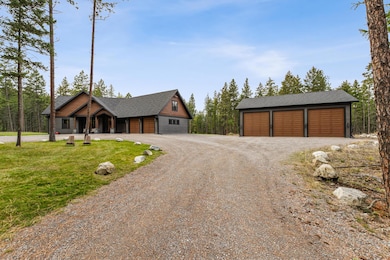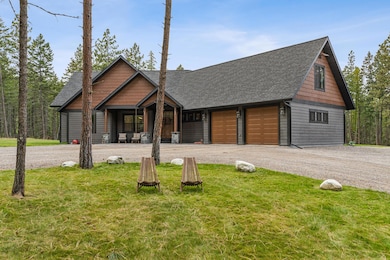463 and 465 Deer Creek Rd Lakeside, MT 59922
Estimated payment $17,896/month
Highlights
- Horses Allowed On Property
- Spa
- Views of Trees
- Lakeside Elementary School Rated A-
- RV or Boat Parking
- 20.02 Acre Lot
About This Home
An extraordinary opportunity awaits with two remarkable properties spanning 20 private, wooded acres on the outskirts of the coveted Lakeside community. The brand-new 2024 main residence, an impressive 3,725 sq. ft. home, showcases luxury at every turn with four bedrooms, three and a half bathrooms, pristine landscaping, a brand-new hot tub, spacious two-car garage, and an incredible 2,200 sq. ft. detached shop featuring 16’ ceilings and 14’ doors. Situated on its own 2 acres, this home blends modern elegance with Montana living. The second residence, offering 2,016 sq. ft. on 18 serene acres, features a comfortable three-bedroom, two-bathroom layout along with its own large, detached shop, creating endless possibilities for multi-generational living, guest accommodations, or income potential. Surrounded by timber and offering space for additional dwellings, this rare property provides seclusion, beauty, and limitless opportunity just minutes from Lakeside’s charm.
Listing Agent
America's 1st Choice Realty, LLC License #RRE-RBS-LIC-53146 Listed on: 11/13/2025
Home Details
Home Type
- Single Family
Est. Annual Taxes
- $6,031
Year Built
- Built in 2024
Lot Details
- 20.02 Acre Lot
- Property fronts a private road
- Property fronts a county road
- Landscaped
- Secluded Lot
- Level Lot
- Sprinkler System
- Wooded Lot
- Garden
- Back and Front Yard
Parking
- 2 Car Attached Garage
- Heated Garage
- Garage Door Opener
- Circular Driveway
- Shared Driveway
- Additional Parking
- RV or Boat Parking
Property Views
- Trees
- Mountain
Home Design
- Poured Concrete
- Wood Frame Construction
- Asphalt Roof
Interior Spaces
- 3,725 Sq Ft Home
- Property has 1 Level
- Open Floorplan
- Vaulted Ceiling
- 2 Fireplaces
- Basement
- Crawl Space
Kitchen
- Oven or Range
- Microwave
- Dishwasher
Bedrooms and Bathrooms
- 4 Bedrooms
- Walk-In Closet
Laundry
- Dryer
- Washer
Outdoor Features
- Spa
- Patio
- Fire Pit
- Separate Outdoor Workshop
- Shed
- Front Porch
Horse Facilities and Amenities
- Horses Allowed On Property
Utilities
- Forced Air Heating and Cooling System
- Heating System Uses Propane
- Separate Meters
- Propane
- Shared Well
- Septic Tank
- Private Sewer
- High Speed Internet
- Phone Available
- Cable TV Available
Community Details
- No Home Owners Association
Listing and Financial Details
- Assessor Parcel Number 07370401201400000
Map
Home Values in the Area
Average Home Value in this Area
Tax History
| Year | Tax Paid | Tax Assessment Tax Assessment Total Assessment is a certain percentage of the fair market value that is determined by local assessors to be the total taxable value of land and additions on the property. | Land | Improvement |
|---|---|---|---|---|
| 2025 | $4,407 | $1,121,700 | $0 | $0 |
| 2024 | $696 | $127,480 | $0 | $0 |
Property History
| Date | Event | Price | List to Sale | Price per Sq Ft |
|---|---|---|---|---|
| 11/13/2025 11/13/25 | For Sale | $3,300,000 | -- | $886 / Sq Ft |
Source: Montana Regional MLS
MLS Number: 30061207
APN: 07-3704-01-2-01-40-0000
- 412 Bear Canyon Rd
- 898 Elias Ln
- 1395 Deer Creek Haven
- 82 Hyden Ridge Rd
- 0 Cramer Creek Rd Unit 25510544
- 81 Grandview Terrace
- 92 Grandview Terrace
- 283 Lakeview Dr
- 286 Lakeview Dr
- 106 Timberlane Terrace
- 111 Grandview Terrace
- 114 Timberlake Dr
- 205 Lakeshore Dr
- 160 Old Us Highway 93 S
- 335 Skookum Rd
- Nhn Buffalo Ln
- 1424 Bierney Creek Rd
- 175 Wulff Ln
- 415 Caroline Point Rd
- 490 Bierney Creek Rd
- 323 Deer Creek Rd Unit ID1038983P
- 325 Spring Creek Rd
- 396 N Juniper Bay Rd
- 124 Woodacres Dr
- 327 Commerce Way
- 2048 Marina Ct
- 283 Eagle Bend Dr
- 1120 Holt Dr Unit Suite A
- 185 Golf Terrace Dr Unit E
- 185 Golf Terrace Dr Unit 185E
- 1815 Lower Valley Rd
- 334 Flathead Lodge Rd
- 669 Commerce St
- 166 Jewel Basin Ct
- 128 Saddle Loop Unit B
- 1399 Destiny Ln
- 1978 Greatview Dr
- 1983 Greatview Dr
- 33146 Orchard Dr
- 14847 Montana Hwy 35 Unit 3
