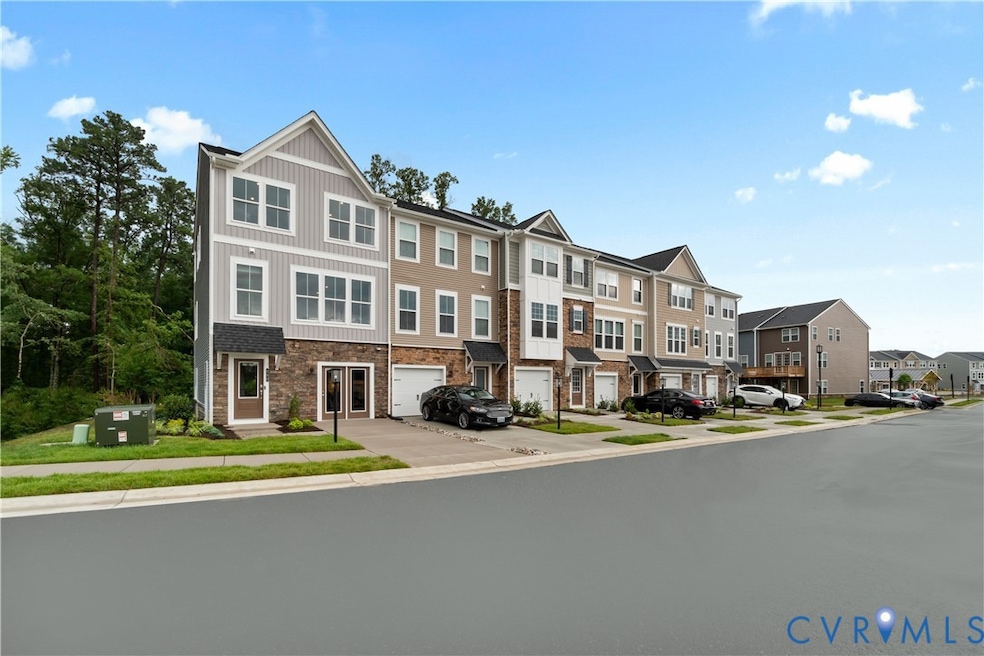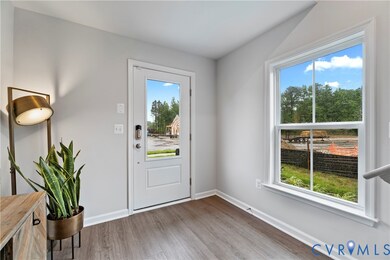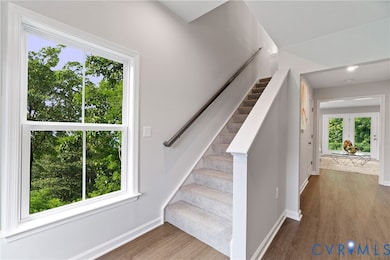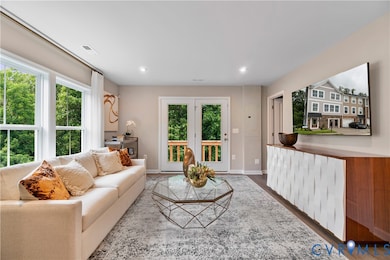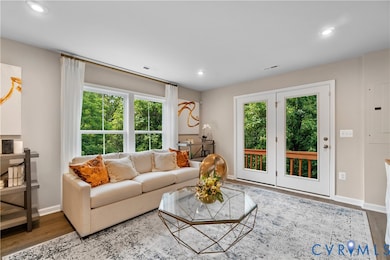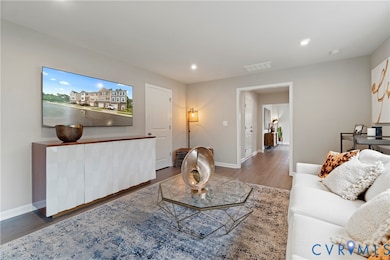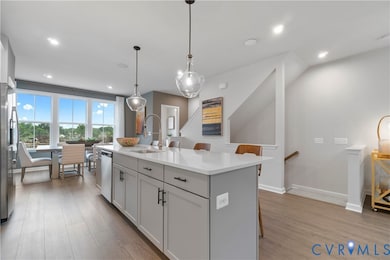463 Burden Dr Glen Allen, VA 23060
Cross Ridge NeighborhoodEstimated payment $2,608/month
Highlights
- Under Construction
- Clubhouse
- Contemporary Architecture
- Glen Allen High School Rated A
- Deck
- Main Floor Bedroom
About This Home
Step into The Balfour, a modern townhome with garage that fits your active, on-the-go lifestyle. The entry-level welcomes you with a private recreation room- perfect as a workout space, home office, or media lounge. Want more flexibility? Select homesites offer the option to convert this space into a fourth bedroom with a full bath, ideal for guests. Upstairs, the open-concept main level is built for entertaining and effortless everyday living. A chef-inspired kitchen with large island flows seamlessly into the dining area and family room, with a rear deck that extends your space outdoors. On the upper level, retreat to a spacious primary suite with an oversized walk-in closet and a private en-suite bath. Two additional bedrooms, a shared hall bath, and a convenient laundry room complete the top floor. Don’t miss out on this amazing opportunity! *Photos are from a similar model home
Townhouse Details
Home Type
- Townhome
Year Built
- Built in 2025 | Under Construction
HOA Fees
- $75 Monthly HOA Fees
Parking
- 1 Car Direct Access Garage
- Garage Door Opener
- Driveway
- Off-Street Parking
Home Design
- Contemporary Architecture
- Modern Architecture
- Brick Exterior Construction
- Shingle Roof
- Vinyl Siding
- Concrete Block And Stucco Construction
Interior Spaces
- 2,174 Sq Ft Home
- 3-Story Property
- High Ceiling
- Recessed Lighting
- Window Screens
- Sliding Doors
- Insulated Doors
- Dining Area
- Washer and Dryer Hookup
Kitchen
- Eat-In Kitchen
- Oven
- Electric Cooktop
- Stove
- Microwave
- Dishwasher
- Kitchen Island
- Solid Surface Countertops
- Disposal
Flooring
- Partially Carpeted
- Vinyl
Bedrooms and Bathrooms
- 4 Bedrooms
- Main Floor Bedroom
- En-Suite Primary Bedroom
- Walk-In Closet
- Double Vanity
Outdoor Features
- Deck
- Patio
- Exterior Lighting
- Rear Porch
Schools
- Longdale Elementary School
- Brookland Middle School
- Hermitage High School
Utilities
- Cooling Available
- Heating Available
- Vented Exhaust Fan
- Water Heater
Listing and Financial Details
- Tax Lot QQ3
Community Details
Overview
- Retreat At One Subdivision
- The community has rules related to allowing corporate owners
Amenities
- Common Area
- Clubhouse
Recreation
- Community Basketball Court
- Community Playground
- Park
Map
Home Values in the Area
Average Home Value in this Area
Property History
| Date | Event | Price | List to Sale | Price per Sq Ft |
|---|---|---|---|---|
| 09/22/2025 09/22/25 | Pending | -- | -- | -- |
| 09/08/2025 09/08/25 | Price Changed | $405,545 | -2.4% | $187 / Sq Ft |
| 08/27/2025 08/27/25 | For Sale | $415,545 | -- | $191 / Sq Ft |
Source: Central Virginia Regional MLS
MLS Number: 2524085
- 8007 Lake Laurel Ln Unit A
- 461 Burden Dr
- 8001 Lake Laurel Ln Unit A
- Matisse Plan at Laurel Oaks Condos
- Picasso Plan at Laurel Oaks Condos
- 453 Burden Dr
- 8005 Lake Laurel Ln Unit A
- 8025 Lake Laurel Ln Unit B
- 6009 Topping Ln
- 10717 Smith Point Way
- 3513 Gwynns Place
- 3500 Whelford Way
- 3514 Whelford Way
- 3511 Whelford Way
- 9000 Castle Point Dr
- 9015 Covewood Rd
- 5929 Moriano Terrace
- 8416 Atterbury Dr
- 1 Chapman Mill Dr
- 0 Chapman Mill Dr
