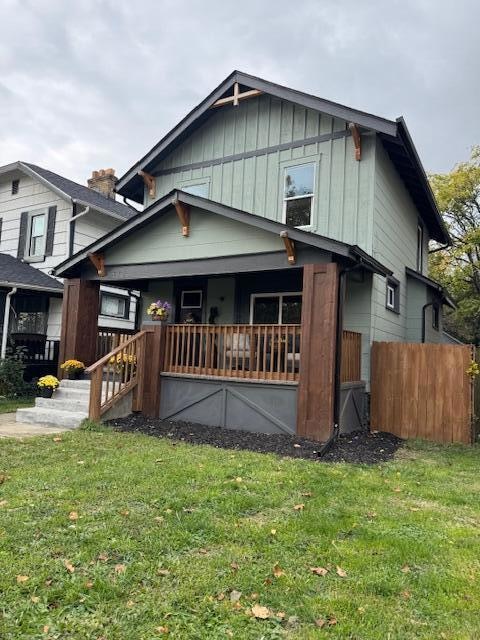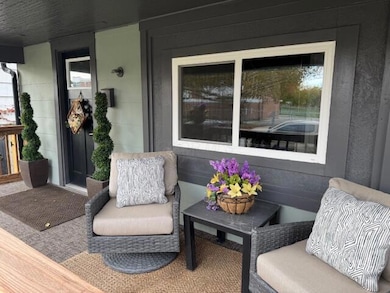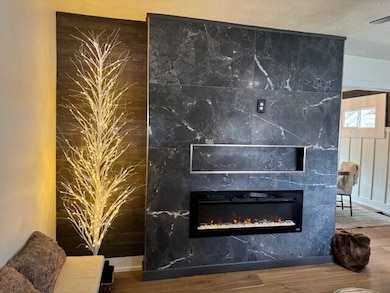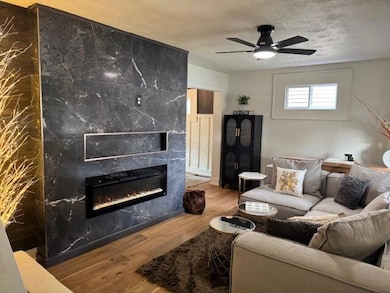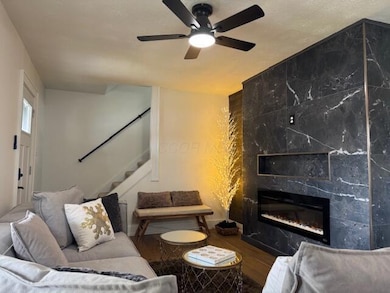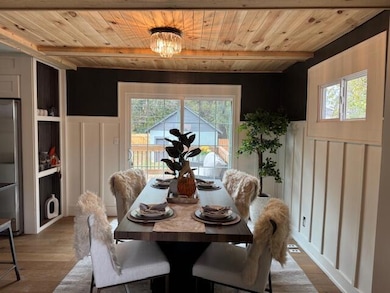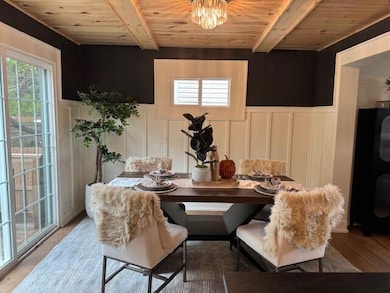463 Fairfield Ave Columbus, OH 43203
Mount Vernon NeighborhoodEstimated payment $1,362/month
Highlights
- Craftsman Architecture
- No HOA
- Ceramic Tile Flooring
- Deck
- 1 Car Detached Garage
- 2-minute walk to Saunders Park
About This Home
Where timeless craftsmanship meets modern design! This beautifully remodeled Craftsman-style home has all the warmth and character of a classic paired with the sleek upgrades of today's dream home. Step inside to discover new oak hardwood flooring and a bright, open layout that flows seamlessly from the kitchen to the dining and living areas. The living room is a pure showstopper—featuring a new color-changing stone fireplace and a custom entertainment wall that feels straight out of your favorite HGTV reveal. The brand-new kitchen stuns with quartz stone countertops, custom cabinetry, and stylish lighting that elevates every meal. Upstairs, two comfortable bedrooms offer space and serenity, while the spa-inspired full bath includes a fluted tile shower, infinity niche, Bluetooth speaker, and designer finishes. The finished lower level adds even more living space or bedroom, a modern half bath, and updated mechanicals including a newer furnace, new water tank, and new windows. The exterior is just as impressive with fresh board-and-batten siding, a newer roof, and a new back deck perfect for entertaining. Enjoy your morning coffee or evening sunset from the large front porch overlooking the park—a peaceful retreat right at home. Every inch of this home has been thoughtfully reimagined, blending craftsmanship, comfort, and modern style. It's more than remodeled—it's reborn and ready for you to move in and make it yours. And this one has a detach garage! Dont wait!
Home Details
Home Type
- Single Family
Est. Annual Taxes
- $1,593
Year Built
- Built in 1900
Parking
- 1 Car Detached Garage
- On-Street Parking
Home Design
- Craftsman Architecture
- Block Foundation
- Wood Siding
Interior Spaces
- 1,184 Sq Ft Home
- 2-Story Property
- Decorative Fireplace
- Insulated Windows
- Laundry on lower level
Kitchen
- Gas Range
- Microwave
- Dishwasher
Flooring
- Carpet
- Laminate
- Ceramic Tile
Bedrooms and Bathrooms
Basement
- Basement Fills Entire Space Under The House
- Recreation or Family Area in Basement
Utilities
- Forced Air Heating and Cooling System
- Heating System Uses Gas
- Gas Water Heater
Additional Features
- Deck
- 3,920 Sq Ft Lot
Community Details
- No Home Owners Association
Listing and Financial Details
- Assessor Parcel Number 010-020529
Map
Home Values in the Area
Average Home Value in this Area
Tax History
| Year | Tax Paid | Tax Assessment Tax Assessment Total Assessment is a certain percentage of the fair market value that is determined by local assessors to be the total taxable value of land and additions on the property. | Land | Improvement |
|---|---|---|---|---|
| 2024 | $2,380 | $34,760 | $12,850 | $21,910 |
| 2023 | $1,723 | $34,760 | $12,850 | $21,910 |
| 2022 | $837 | $12,920 | $1,300 | $11,620 |
| 2021 | $688 | $12,920 | $1,300 | $11,620 |
| 2020 | $672 | $12,920 | $1,300 | $11,620 |
| 2019 | $671 | $10,790 | $1,090 | $9,700 |
| 2018 | $592 | $10,790 | $1,090 | $9,700 |
| 2017 | $671 | $10,790 | $1,090 | $9,700 |
| 2016 | $564 | $8,300 | $1,930 | $6,370 |
| 2015 | $513 | $8,300 | $1,930 | $6,370 |
| 2014 | $515 | $8,300 | $1,930 | $6,370 |
| 2013 | $268 | $8,750 | $2,030 | $6,720 |
Property History
| Date | Event | Price | List to Sale | Price per Sq Ft |
|---|---|---|---|---|
| 01/02/2026 01/02/26 | Price Changed | $235,000 | -4.1% | $198 / Sq Ft |
| 11/16/2025 11/16/25 | Price Changed | $244,990 | -2.0% | $207 / Sq Ft |
| 11/08/2025 11/08/25 | Price Changed | $249,990 | -1.9% | $211 / Sq Ft |
| 11/02/2025 11/02/25 | For Sale | $254,900 | 0.0% | $215 / Sq Ft |
| 10/22/2024 10/22/24 | Off Market | $1,800 | -- | -- |
| 10/08/2024 10/08/24 | Off Market | $1,800 | -- | -- |
| 09/19/2024 09/19/24 | For Rent | $1,800 | 0.0% | -- |
| 09/09/2024 09/09/24 | For Rent | $1,800 | -- | -- |
Purchase History
| Date | Type | Sale Price | Title Company |
|---|---|---|---|
| Special Warranty Deed | -- | Pm Title | |
| Warranty Deed | $83,000 | Pm Title | |
| Warranty Deed | $83,000 | Pm Title | |
| Quit Claim Deed | -- | Smith Amber | |
| Interfamily Deed Transfer | -- | None Available | |
| Deed | $15,500 | -- |
Mortgage History
| Date | Status | Loan Amount | Loan Type |
|---|---|---|---|
| Open | $157,500 | Credit Line Revolving | |
| Previous Owner | $129,500 | Credit Line Revolving | |
| Previous Owner | $129,500 | Credit Line Revolving |
Source: Columbus and Central Ohio Regional MLS
MLS Number: 225041585
APN: 010-020529
- 449-451 N Champion Ave
- 517 N Champion Ave
- 515-517 N Champion Ave
- 1318 Hildreth Ave
- 1310 Hildreth Ave
- 1261 Atcheson St
- 1259 Atcheson St
- 1257 Atcheson St
- 0 Hildreth Ave
- 1105 Hildreth Ave
- 1319 Hildreth Ave Unit 323
- 1401 Atcheson St
- 1250 Hildreth Ave
- 526-8 N Champion Ave
- 470 N Champion Ave
- 570 N Ohio Ave
- 0 Atcheson St Unit 224009260
- 1198 Atcheson St
- 00 Atcheson St
- 1439 Atcheson St
- 476 Taylor Ave
- 286 Taylor Ave Unit ID1375277P
- 1576 Greenway Ave
- 241 Taylor Ave
- 162 N Ohio Ave
- 439 Eldridge Ave
- 1515 Hawthorne Ave Unit 517
- 1517 Hawthorne Ave
- 222 Parkwood Ave
- 222 Parkwood Ave
- 222 Parkwood Ave
- 329 Woodland Ave
- 83 N 22nd St Unit 83 N 22nd Street
- 29 Winner Ave Unit 27
- 74 N 22nd St Unit 76
- 164 N 18th St
- 1750 Clifton Ave
- 98 Miami Ave
- 412 Saint Clair Ave Unit 412
- 32 Wilson Ave
