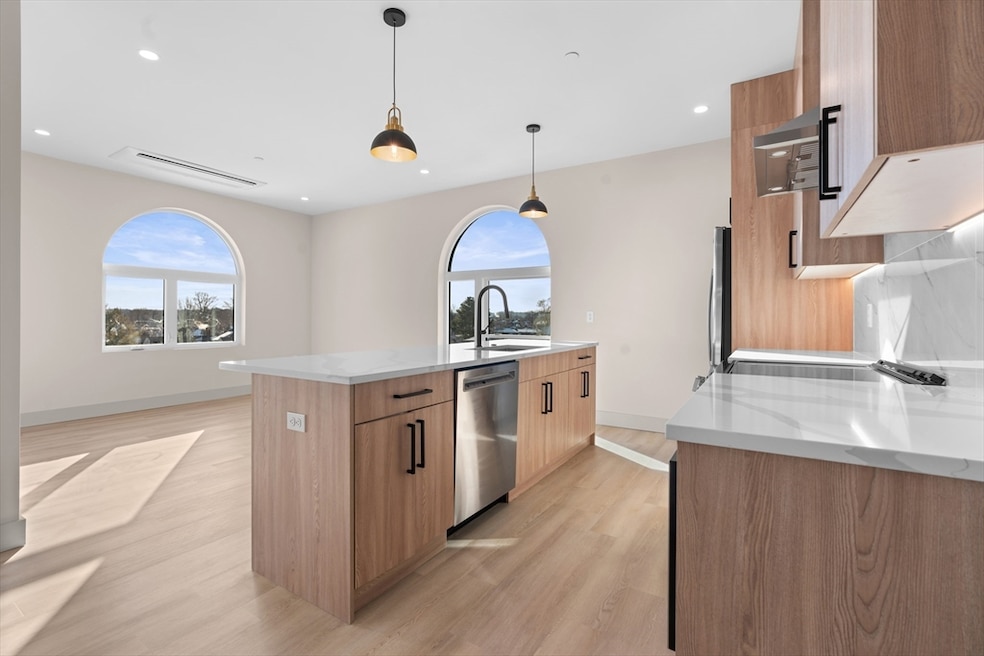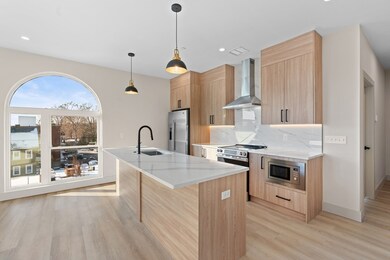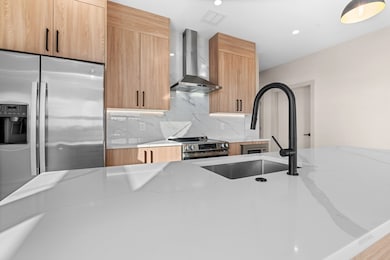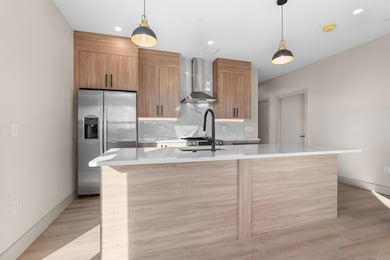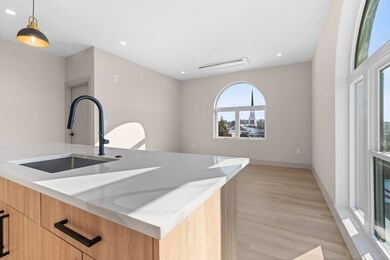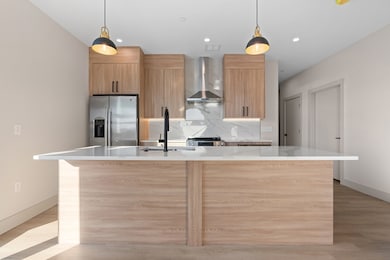463 Franklin St Unit 401 Melrose, MA 02176
Melrose Highlands NeighborhoodHighlights
- Golf Course Community
- 1-minute walk to Melrose Highlands
- Medical Services
- Roosevelt Elementary School Rated A
- Community Stables
- 5-minute walk to Dunton Park
About This Home
Introducing The Ella, a highly anticipated addition to the vibrant Melrose community. With views of the Boston Skyline, this newly constructed TOP FLOOR 2 bed, 2 full bath luxury unit stretching nearly 900 sq. ft., offers an unparalleled living experience with stunning architectural design and windows, spacious floor plan, and premium finishes. Located in a prime Melrose location, The Ella is just steps away from an array of local shops, trendy restaurants, fitness centers, and Whole Foods, making it a hub of convenience and lifestyle. For commuters, this location is unbeatable adjacent to the MBTA's Highland Commuter Rail station, offering a seamless journey to Boston. Additional amenities include on-site parking spots available for rent & bike storage. Laundry in unit. Whether you're looking for modern luxury, accessibility, or a vibrant neighborhood, The Ella offers it all! First and security deposit due at signing, tenant to pay broker fee, no smoking of any kind!
Property Details
Home Type
- Multi-Family
Year Built
- Built in 2024
Parking
- 1 Car Parking Space
Home Design
- 860 Sq Ft Home
- Apartment
Bedrooms and Bathrooms
- 2 Bedrooms
- 2 Full Bathrooms
Location
- Property is near public transit
- Property is near schools
Additional Features
- Laundry in unit
- Near Conservation Area
- Cooling Available
Listing and Financial Details
- Security Deposit $1,000
- Rent includes trash collection, snow removal, occupancy only
- 12 Month Lease Term
Community Details
Overview
- No Home Owners Association
Amenities
- Medical Services
- Shops
- Coin Laundry
Recreation
- Golf Course Community
- Tennis Courts
- Park
- Community Stables
- Jogging Path
- Bike Trail
Pet Policy
- Call for details about the types of pets allowed
Map
Source: MLS Property Information Network (MLS PIN)
MLS Number: 73355927
- 260 Tremont St Unit 13
- 585 Franklin St Unit 4
- 78 Richardson Rd
- 19 Renwick Rd
- 15 Apthorp Rd
- 15 Ellwood Rd
- 43-51 Albion St Unit C-8
- 33 Nowell Rd
- 23 Summit Ave
- 53 Melrose St Unit 7G
- 89 Sargent St
- 40 Upland Rd
- 180 Green St Unit 511
- 814 Main St Unit 301
- 41 Harrison St
- 24 Otis St
- 61 Bay State Rd
- 47 Cooper St
- 79 Damon Ave
- 51 Clifford St Unit 51
