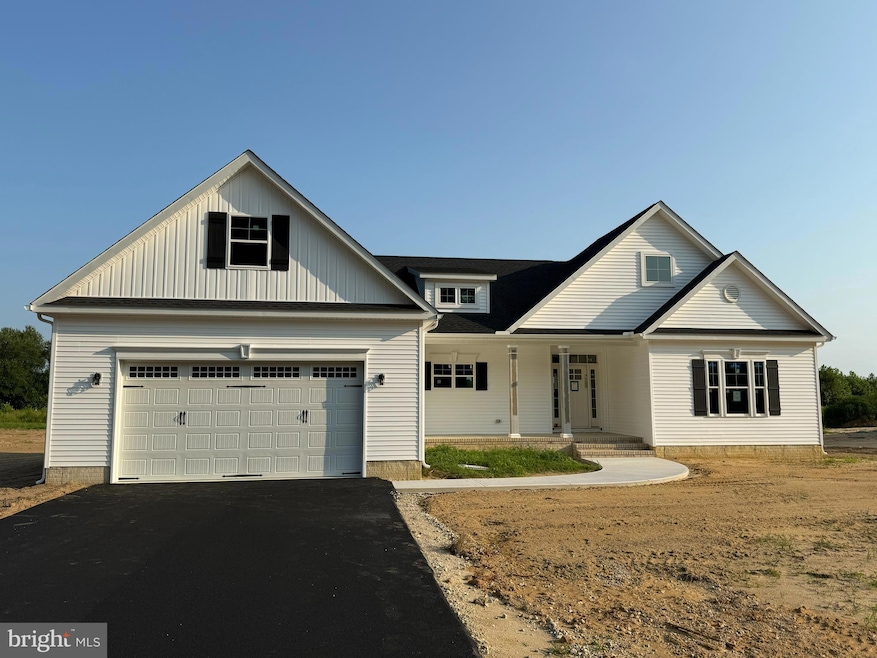
463 Greenbrook Milford, DE 19963
Estimated payment $2,611/month
Total Views
63,287
3
Beds
2
Baths
1,961
Sq Ft
$240
Price per Sq Ft
Highlights
- New Construction
- Engineered Wood Flooring
- Forced Air Heating and Cooling System
- Rambler Architecture
- 2 Car Attached Garage
- Property is in excellent condition
About This Home
Quick Delivery this home is under construction and nearing completion! The Wilton floor plan features over 2000 sqft of finished living space plus an unfinished walk-up bonus room!! This home sits on over a 1/2 acre lot backing to open space! An open floor plan features an upgraded kitchen with granite, large family and eat-in area. Split floor plan offers plenty of privacy for homeowners and guests. The primary bedroom has an upgraded bathroom with tile shower. Dogwood Meadows has low cost of living with no city taxes, on site well and septic, Del Coop Electric and Natural Gas!
Home Details
Home Type
- Single Family
Est. Annual Taxes
- $361
Year Built
- Built in 2025 | New Construction
Lot Details
- 0.54 Acre Lot
- Lot Dimensions are 190.00 x 217.00
- Property is in excellent condition
- Property is zoned AC
HOA Fees
- $21 Monthly HOA Fees
Parking
- 2 Car Attached Garage
- 4 Driveway Spaces
- Front Facing Garage
Home Design
- Rambler Architecture
- Architectural Shingle Roof
- Concrete Perimeter Foundation
- Stick Built Home
Interior Spaces
- 1,961 Sq Ft Home
- Property has 1 Level
- Laundry on main level
Kitchen
- Electric Oven or Range
- Self-Cleaning Oven
- Built-In Microwave
- Dishwasher
Flooring
- Engineered Wood
- Wall to Wall Carpet
- Ceramic Tile
Bedrooms and Bathrooms
- 3 Main Level Bedrooms
- 2 Full Bathrooms
Utilities
- Forced Air Heating and Cooling System
- 200+ Amp Service
- Electric Water Heater
- Gravity Septic Field
Community Details
- Dogwood Meadows Subdivision
- Property Manager
Listing and Financial Details
- Assessor Parcel Number MD-00-16204-01-1900-000
Map
Create a Home Valuation Report for This Property
The Home Valuation Report is an in-depth analysis detailing your home's value as well as a comparison with similar homes in the area
Home Values in the Area
Average Home Value in this Area
Property History
| Date | Event | Price | Change | Sq Ft Price |
|---|---|---|---|---|
| 07/21/2025 07/21/25 | Price Changed | $469,900 | -3.0% | $240 / Sq Ft |
| 06/15/2025 06/15/25 | For Sale | $484,200 | -- | $247 / Sq Ft |
Source: Bright MLS
Similar Homes in Milford, DE
Source: Bright MLS
MLS Number: DEKT2038488
Nearby Homes
- 425 Greenbrook Dr
- 497 Greenbrook Dr
- 513 S Greenbrook Dr
- 571 N Greenbrook Dr
- 823 Greenbrook Dr
- 97 Nightingale Dr
- 132 Nightingale Dr
- 991 Church Hill Rd
- 938 Church Hill Rd
- 700 Canterbury Rd
- 583 Church Hill Rd
- 549 Canterbury Rd
- 202 S Landing Dr
- 117 Ginger Ln
- 106 Alexa Ct
- 1976 Milford Harrington Hwy
- 1937 Milford Harrington Hwy
- Lot 1 Milford Harrington Hwy
- 1006 Bay Rd
- 101 NE 10th St
- 200 Tull Way
- 100 Valley Dr
- 505 NW Front St
- 601 Silver Hill Apts Unit 601
- 112 Truitt Ave
- 215 S Walnut St Unit A
- 32 Broad St
- 84 Pontoon Dr
- 10949 Farmerfield St
- 10943 Farmerfield St
- 17151 Windward Blvd
- 18541 Eleanor Ln
- 6375 Tabard Dr
- 1029 S Walnut St
- 3902H N Sagamore Dr
- 4503L Summer Brook Way
- 3992 Midstate Rd
- 6491 Bucks Rd
- 8675 N Old State Rd
- 7799 Mason Way






