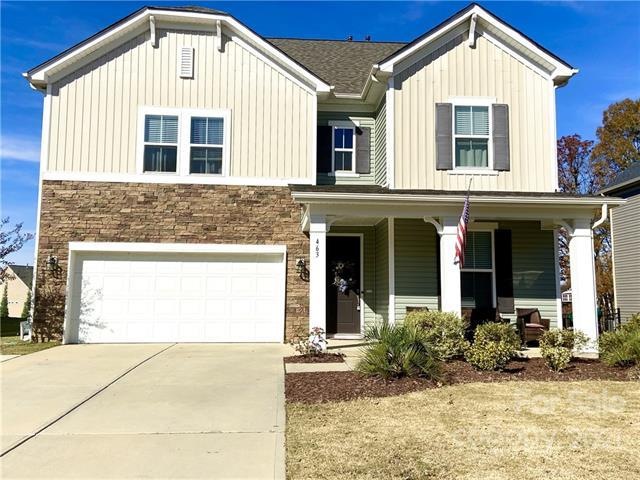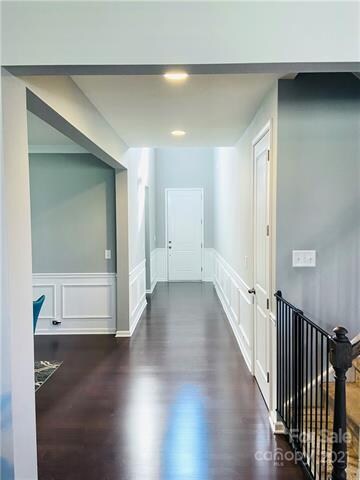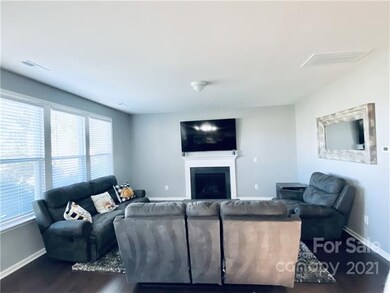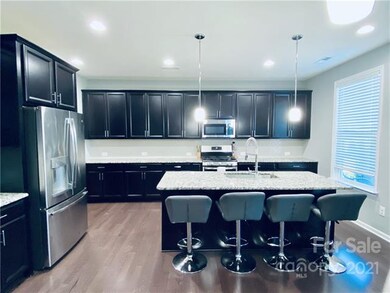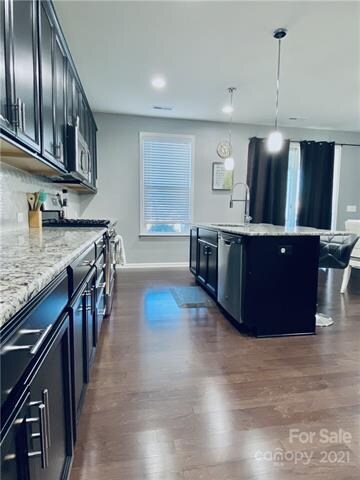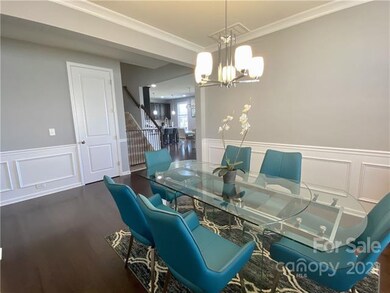
463 Hunton Forest Dr NW Concord, NC 28027
Highlights
- Clubhouse
- Traditional Architecture
- Community Pool
- Charles E. Boger Elementary School Rated A-
- Wood Flooring
- Attached Garage
About This Home
As of December 2021Additional Upgrades Include: level 3 hardwood, custom kitchen cabinets, recessed lighting, proper wet bar off DR complete with built-in wine rack & beer/wine cooler, aluminum fence, extended concrete on driveway and back patio. Trim includes: custom kitchen tile backsplash, oversized master walk-in closet, laundry, and extra cabinets. 8 minutes to shopping at Concord Mills--4 minutes to I-85--Steps from the community pool! All appliances
Home Details
Home Type
- Single Family
Year Built
- Built in 2018
HOA Fees
- $75 Monthly HOA Fees
Parking
- Attached Garage
Home Design
- Traditional Architecture
- Slab Foundation
- Vinyl Siding
Interior Spaces
- Gas Log Fireplace
- Pull Down Stairs to Attic
- Storm Doors
- Kitchen Island
Flooring
- Wood
- Tile
Bedrooms and Bathrooms
- Walk-In Closet
- 4 Full Bathrooms
Schools
- Charles E. Boger Elementary School
- Northwest Cabarrus Middle School
- Northwest Cabarrus High School
Additional Features
- Level Lot
- Cable TV Available
Listing and Financial Details
- Assessor Parcel Number 5601-81-9413-0000
Community Details
Recreation
- Community Pool
Additional Features
- Clubhouse
Ownership History
Purchase Details
Home Financials for this Owner
Home Financials are based on the most recent Mortgage that was taken out on this home.Purchase Details
Home Financials for this Owner
Home Financials are based on the most recent Mortgage that was taken out on this home.Similar Homes in the area
Home Values in the Area
Average Home Value in this Area
Purchase History
| Date | Type | Sale Price | Title Company |
|---|---|---|---|
| Warranty Deed | $500,000 | None Available | |
| Special Warranty Deed | $325,000 | None Available |
Mortgage History
| Date | Status | Loan Amount | Loan Type |
|---|---|---|---|
| Previous Owner | $315,250 | New Conventional |
Property History
| Date | Event | Price | Change | Sq Ft Price |
|---|---|---|---|---|
| 07/22/2025 07/22/25 | Price Changed | $617,500 | -1.2% | $200 / Sq Ft |
| 07/14/2025 07/14/25 | For Sale | $625,000 | 0.0% | $203 / Sq Ft |
| 04/24/2024 04/24/24 | Rented | $2,945 | 0.0% | -- |
| 03/14/2024 03/14/24 | Price Changed | $2,945 | -2.6% | $1 / Sq Ft |
| 02/29/2024 02/29/24 | Price Changed | $3,025 | -2.4% | $1 / Sq Ft |
| 02/29/2024 02/29/24 | For Rent | $3,100 | 0.0% | -- |
| 12/22/2021 12/22/21 | Sold | $500,000 | -2.9% | $163 / Sq Ft |
| 11/26/2021 11/26/21 | Pending | -- | -- | -- |
| 11/24/2021 11/24/21 | Price Changed | $515,000 | -1.0% | $168 / Sq Ft |
| 11/19/2021 11/19/21 | Price Changed | $520,000 | -1.0% | $170 / Sq Ft |
| 11/15/2021 11/15/21 | Price Changed | $525,000 | 0.0% | $172 / Sq Ft |
| 11/15/2021 11/15/21 | For Sale | $524,900 | +5.0% | $172 / Sq Ft |
| 11/14/2021 11/14/21 | Off Market | $500,000 | -- | -- |
| 11/14/2021 11/14/21 | For Sale | $524,900 | -- | $172 / Sq Ft |
Tax History Compared to Growth
Tax History
| Year | Tax Paid | Tax Assessment Tax Assessment Total Assessment is a certain percentage of the fair market value that is determined by local assessors to be the total taxable value of land and additions on the property. | Land | Improvement |
|---|---|---|---|---|
| 2024 | $5,336 | $535,750 | $80,000 | $455,750 |
| 2023 | $4,452 | $364,890 | $60,000 | $304,890 |
| 2022 | $4,452 | $337,120 | $60,000 | $277,120 |
| 2021 | $4,113 | $337,120 | $60,000 | $277,120 |
| 2020 | $4,113 | $337,120 | $60,000 | $277,120 |
| 2019 | $3,889 | $318,770 | $60,000 | $258,770 |
| 2018 | $720 | $60,000 | $60,000 | $0 |
Agents Affiliated with this Home
-
Al Wimberly

Seller's Agent in 2025
Al Wimberly
houzRE
(704) 657-0593
60 Total Sales
-
Patricia Piontek
P
Seller's Agent in 2024
Patricia Piontek
piontek & Associates LLC
(704) 578-7334
2 Total Sales
-
Susan Ayers

Seller's Agent in 2021
Susan Ayers
HomeZu
(678) 344-1600
4,158 Total Sales
-
Margaret Pollard
M
Buyer's Agent in 2021
Margaret Pollard
NorthGroup Real Estate LLC
(704) 926-7100
12 Total Sales
Map
Source: Canopy MLS (Canopy Realtor® Association)
MLS Number: CAR3806076
APN: 5601-81-9413-0000
- 475 Hunton Forest Dr NW
- 4329 Hunton Dale Rd NW
- 4253 Stream Dale Cir NW
- 4511 Hunton Dale Rd NW
- 3616 Fair Oaks Place NW
- 551 NW Brightleaf Place NW
- 4135 Medford Dr NW
- 104 Edgewater Dr NW
- 2652 Bedford Place NW
- 4155 Guilford Ct NW
- 400 Lucy Ave NW
- 464 Willetta Place NW
- 178 Fulworth Dr Unit 64
- 2971 Alveston Dr Unit 29
- 3424 Saint Clair Ct NW
- 3899 Zemosa Ln NW
- 5175 Grand Canyon Rd NW
- 2504 Fallbrook Place NW
- 5185 Grand Canyon Rd NW
- 1184 Lempster Dr NW
