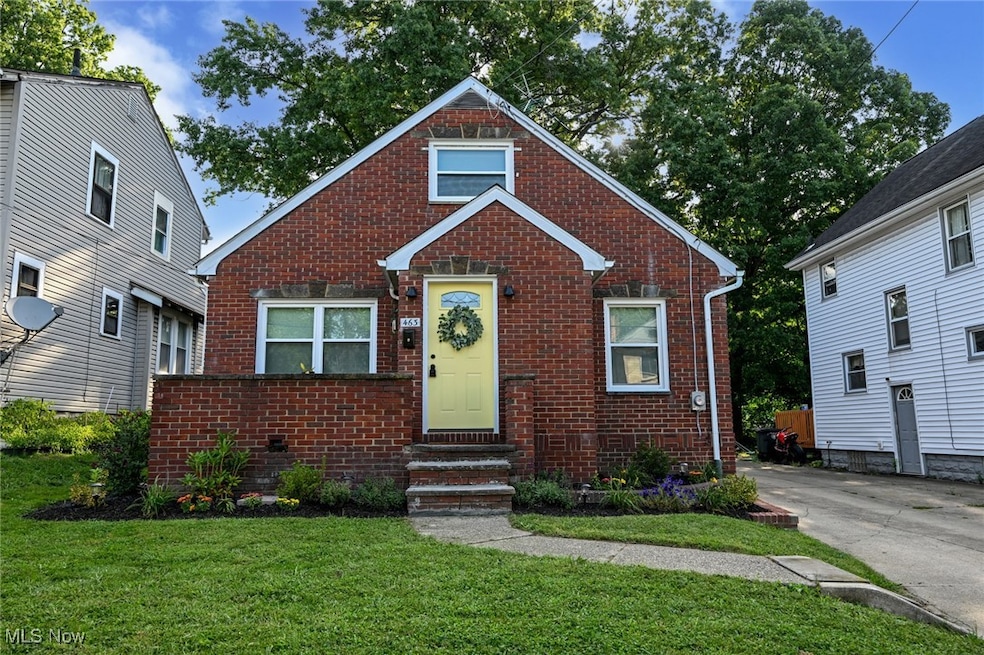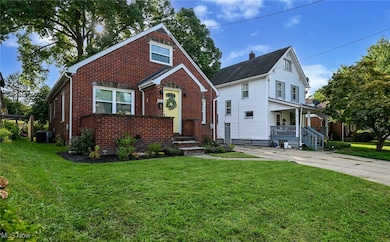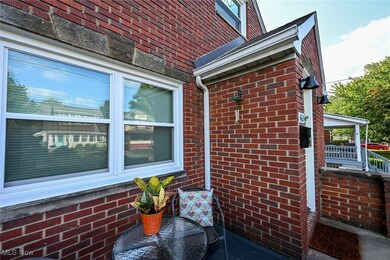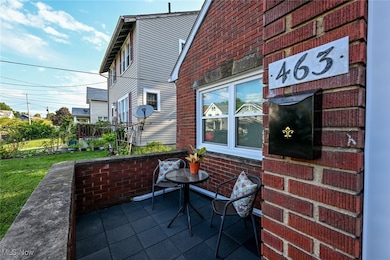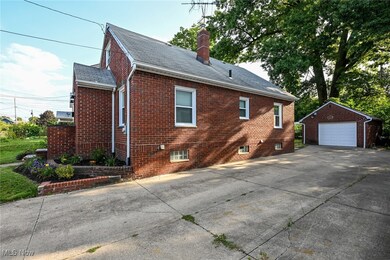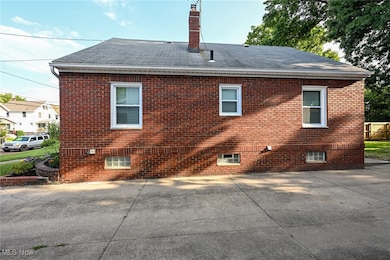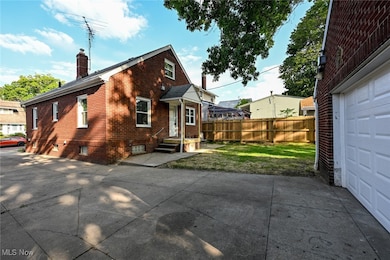
463 Oxford Ave Akron, OH 44310
North Hill NeighborhoodHighlights
- Cape Cod Architecture
- No HOA
- Woodwork
- Granite Countertops
- Front Porch
- Patio
About This Home
As of October 2024Time to write an offer!! This gorgeous home is exactly what you have been waiting for! Solid brick, fully renovated and the most convenient location possible! Come on in through the super charming new front door. The living room features all new luxury vinyl plank flooring, fresh paint and new ceiling fan. The main floor bedrooms have new carpet and paint. Black matte floor tile, marble-look tile surround, modern lighting, new tub, toilet and granite topped vanity make the full bathroom a showstopper! You'll never want to leave the eat-in kitchen. All new stainless & black appliances, LVT flooring, undermount sink, pantry, tons of soft close cabinets, topped off with a crisp granite countertop and white subway tile backsplash! Up stairs is the large master bedroom with original hardwood floors and built in dressers. Don't forget the rec room, with new carpet and ceiling, lighting and an added closet. Around the corner is a brand new half bath too!! You've also got some great outdoor spaces. Adorable front porch, covered back porch and a great sized yard with a new wooden privacy fence! The garage has a new door, opener and window as well. All new windows, LED lighting and paint throughout the home. New A/C, furnace, water heater, panel box and service line. Electric and gas line available for dryer. CALL TODAY for your chance at this amazing home!!
Last Agent to Sell the Property
RE/MAX Trends Realty Brokerage Email: Lisa@Lhughesrealestate.com 330-603-9008 License #2016001415 Listed on: 09/10/2024

Home Details
Home Type
- Single Family
Est. Annual Taxes
- $1,730
Year Built
- Built in 1952
Lot Details
- 4,561 Sq Ft Lot
- Wood Fence
- Back Yard Fenced
Parking
- 1 Car Garage
Home Design
- Cape Cod Architecture
- Brick Exterior Construction
- Block Foundation
- Asphalt Roof
Interior Spaces
- 2-Story Property
- Woodwork
- Recessed Lighting
Kitchen
- Range
- Microwave
- Dishwasher
- Granite Countertops
Bedrooms and Bathrooms
- 3 Bedrooms | 2 Main Level Bedrooms
- 1.5 Bathrooms
Finished Basement
- Basement Fills Entire Space Under The House
- Sump Pump
- Laundry in Basement
Outdoor Features
- Patio
- Front Porch
Utilities
- Forced Air Heating and Cooling System
- Heating System Uses Gas
Community Details
- No Home Owners Association
- North Hill Subdivision
Listing and Financial Details
- Assessor Parcel Number 6720361
Ownership History
Purchase Details
Home Financials for this Owner
Home Financials are based on the most recent Mortgage that was taken out on this home.Purchase Details
Home Financials for this Owner
Home Financials are based on the most recent Mortgage that was taken out on this home.Purchase Details
Home Financials for this Owner
Home Financials are based on the most recent Mortgage that was taken out on this home.Purchase Details
Home Financials for this Owner
Home Financials are based on the most recent Mortgage that was taken out on this home.Purchase Details
Home Financials for this Owner
Home Financials are based on the most recent Mortgage that was taken out on this home.Purchase Details
Similar Homes in Akron, OH
Home Values in the Area
Average Home Value in this Area
Purchase History
| Date | Type | Sale Price | Title Company |
|---|---|---|---|
| Warranty Deed | $167,000 | None Listed On Document | |
| Quit Claim Deed | -- | None Listed On Document | |
| Warranty Deed | $72,000 | Chicago Title | |
| Warranty Deed | $69,000 | None Available | |
| Warranty Deed | $42,000 | Title Insurance Company | |
| Interfamily Deed Transfer | -- | -- |
Mortgage History
| Date | Status | Loan Amount | Loan Type |
|---|---|---|---|
| Open | $152,000 | New Conventional | |
| Previous Owner | $50,400 | New Conventional | |
| Previous Owner | $65,550 | New Conventional |
Property History
| Date | Event | Price | Change | Sq Ft Price |
|---|---|---|---|---|
| 10/17/2024 10/17/24 | Sold | $167,000 | -1.7% | $90 / Sq Ft |
| 09/14/2024 09/14/24 | Pending | -- | -- | -- |
| 09/10/2024 09/10/24 | For Sale | $169,900 | +146.2% | $92 / Sq Ft |
| 11/01/2019 11/01/19 | Sold | $69,000 | -8.0% | $49 / Sq Ft |
| 06/14/2019 06/14/19 | Pending | -- | -- | -- |
| 05/13/2019 05/13/19 | For Sale | $75,000 | +78.6% | $54 / Sq Ft |
| 08/23/2013 08/23/13 | Sold | $42,000 | -29.9% | $30 / Sq Ft |
| 08/03/2013 08/03/13 | Pending | -- | -- | -- |
| 05/15/2013 05/15/13 | For Sale | $59,900 | -- | $43 / Sq Ft |
Tax History Compared to Growth
Tax History
| Year | Tax Paid | Tax Assessment Tax Assessment Total Assessment is a certain percentage of the fair market value that is determined by local assessors to be the total taxable value of land and additions on the property. | Land | Improvement |
|---|---|---|---|---|
| 2025 | $1,730 | $29,568 | $6,167 | $23,401 |
| 2024 | $1,730 | $29,568 | $6,167 | $23,401 |
| 2023 | $1,730 | $29,568 | $6,167 | $23,401 |
| 2022 | $1,660 | $22,198 | $4,568 | $17,630 |
| 2021 | $1,561 | $22,198 | $4,568 | $17,630 |
| 2020 | $1,639 | $22,200 | $4,570 | $17,630 |
| 2019 | $1,548 | $20,300 | $4,340 | $15,960 |
| 2018 | $1,628 | $20,300 | $4,340 | $15,960 |
| 2017 | $1,552 | $20,300 | $4,340 | $15,960 |
| 2016 | $1,604 | $20,300 | $4,340 | $15,960 |
| 2015 | $1,552 | $20,300 | $4,340 | $15,960 |
| 2014 | $1,500 | $20,300 | $4,340 | $15,960 |
| 2013 | $1,769 | $24,660 | $4,340 | $20,320 |
Agents Affiliated with this Home
-
Lisa Hughes

Seller's Agent in 2024
Lisa Hughes
RE/MAX
(330) 603-9008
10 in this area
415 Total Sales
-
David Rudolph

Buyer's Agent in 2024
David Rudolph
Howard Hanna
(330) 714-0066
12 in this area
203 Total Sales
-
Rebecca Runge

Seller's Agent in 2019
Rebecca Runge
Keller Williams Greater Metropolitan
(330) 803-6519
1 in this area
67 Total Sales
-
Christina DaCosta

Buyer's Agent in 2019
Christina DaCosta
Berkshire Hathaway HomeServices Stouffer Realty
(234) 863-8325
5 in this area
219 Total Sales
-
Deborah Dorsey Osborne

Seller's Agent in 2013
Deborah Dorsey Osborne
Howard Hanna
(216) 287-4890
1 in this area
33 Total Sales
-
Brett Reid

Buyer's Agent in 2013
Brett Reid
Keller Williams Chervenic Rlty
(330) 571-8244
3 in this area
109 Total Sales
Map
Source: MLS Now
MLS Number: 5068770
APN: 67-20361
- 914 Dan St
- 614 Parkview Ave
- 496 Delmar Ave
- 877 Gorge Blvd
- 347 Zeller Ave
- 369 Montrose Ave
- 335 Zeller Ave
- 516 Floyd St
- 594 Columbia Ave
- 794 Ranney St
- 588 Robinette Ct
- 354 Julien Ave
- 203 E York St
- 432 Dayton St
- 914 Iredell St
- 659 Fouse Ave
- 221 E Lods St
- 146 E Glenwood Ave
- 866 Blanding Ave
- 697 N Main St
